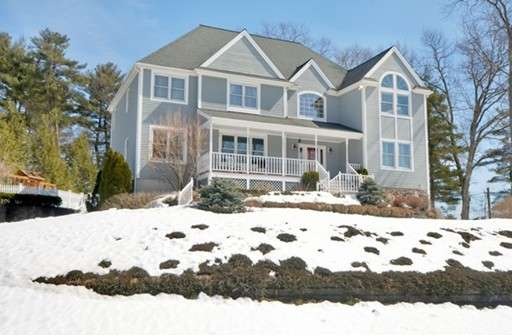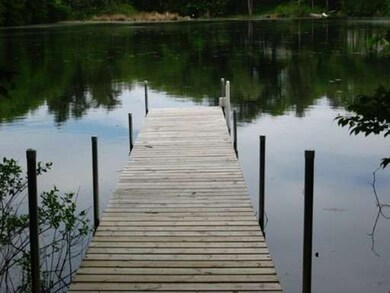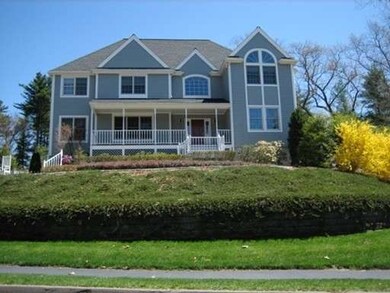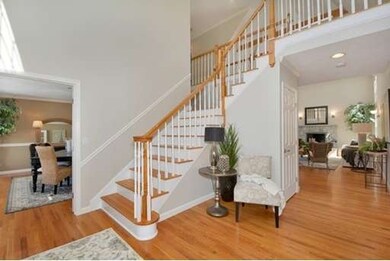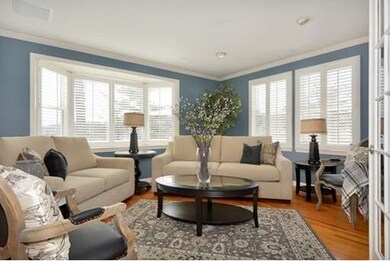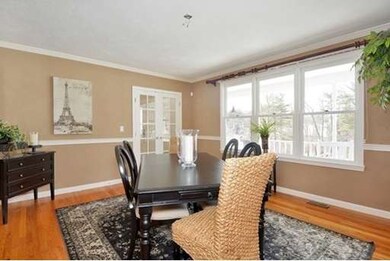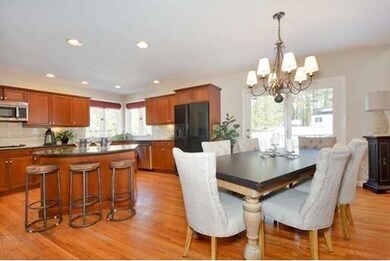
3 Pettees Pond Ln Walpole, MA 02081
About This Home
As of May 2019WATERFRONT ~ Opportunity to own on Pettees Pond in N. Walpole. Young Contemporary Colonial nestled above Willett Pond with Scenic Views, Sunsets & Privacy. Home boasts 200+ ft. of water frontage on Pettees Pond w/Private Dock & Direct Access to Willett Pond & Beach. Sprawling Open Floor Plan, Soaring Ceilings and Spectacular Waterviews throughout. Welcoming 2 story Foyer with Butterfly Staircase, Formal LR, DR, & Study with French doors. Gourmet Cherry Kitchen w/granite, island, double wall ovens. Stargazing over the Pond is a MUST from your Master Bedroom Suite! Lower Level features Media Entertainment Rm, Catering/Kitchen area plus Bonus room ALL overlooking the Pond! Mudroom, Pantry, Laundry Rm. Potential for In Law and/or Au Pair suite on 1st floor & Lower Level. 4 Full Baths! Enjoy Boating, Fishing & Water Sports from your Own Professionally Landscaped Backyard. Guests will Not want to Leave! Click On White button for 3D tour.
Last Agent to Sell the Property
Keller Williams Realty Boston South West Listed on: 03/26/2015

Last Buyer's Agent
Hickman - Coen Home Team
William Raveis R. E. & Home Services

Home Details
Home Type
Single Family
Est. Annual Taxes
$17,886
Year Built
1998
Lot Details
0
Listing Details
- Lot Description: Corner, Wooded, Paved Drive, Fenced/Enclosed, Scenic View(s)
- Special Features: None
- Property Sub Type: Detached
- Year Built: 1998
Interior Features
- Has Basement: Yes
- Fireplaces: 1
- Primary Bathroom: Yes
- Number of Rooms: 12
- Amenities: Shopping, Walk/Jog Trails, Golf Course, Medical Facility, Conservation Area, House of Worship
- Electric: Circuit Breakers, 200 Amps
- Energy: Insulated Windows, Insulated Doors, Prog. Thermostat
- Flooring: Tile, Vinyl, Wall to Wall Carpet, Hardwood
- Insulation: Full
- Interior Amenities: Security System, Cable Available, Wetbar, French Doors
- Basement: Full, Partially Finished, Interior Access, Garage Access, Concrete Floor
- Bedroom 2: Second Floor, 12X12
- Bedroom 3: Second Floor, 12X13
- Bedroom 4: Second Floor, 13X13
- Bathroom #1: Second Floor, 14X11
- Bathroom #2: Second Floor
- Bathroom #3: Basement, 6X7
- Kitchen: First Floor, 22X16
- Laundry Room: First Floor, 9X6
- Living Room: First Floor, 14X18
- Master Bedroom: Second Floor, 14X18
- Master Bedroom Description: Closet - Walk-in, Flooring - Wall to Wall Carpet, Window(s) - Bay/Bow/Box, Bathroom - Full, Closet/Cabinets - Custom Built, Window(s) - Picture, Recessed Lighting
- Dining Room: First Floor, 15X14
- Family Room: First Floor, 14X23
Exterior Features
- Waterfront Property: Yes
- Construction: Frame
- Exterior: Clapboard
- Exterior Features: Porch, Deck, Gutters, Storage Shed, Professional Landscaping, Sprinkler System, Decorative Lighting, Screens, Fenced Yard, Stone Wall
- Foundation: Poured Concrete
Garage/Parking
- Garage Parking: Under, Garage Door Opener
- Garage Spaces: 2
- Parking: Off-Street, Paved Driveway
- Parking Spaces: 4
Utilities
- Cooling Zones: 3
- Heat Zones: 3
- Hot Water: Propane Gas, Tank
- Utility Connections: for Gas Range, for Gas Oven, for Gas Dryer, Washer Hookup, Icemaker Connection
Ownership History
Purchase Details
Home Financials for this Owner
Home Financials are based on the most recent Mortgage that was taken out on this home.Purchase Details
Purchase Details
Home Financials for this Owner
Home Financials are based on the most recent Mortgage that was taken out on this home.Purchase Details
Home Financials for this Owner
Home Financials are based on the most recent Mortgage that was taken out on this home.Purchase Details
Similar Homes in the area
Home Values in the Area
Average Home Value in this Area
Purchase History
| Date | Type | Sale Price | Title Company |
|---|---|---|---|
| Deed | -- | -- | |
| Deed | -- | -- | |
| Deed | $822,000 | -- | |
| Deed | $665,000 | -- | |
| Deed | $556,000 | -- |
Mortgage History
| Date | Status | Loan Amount | Loan Type |
|---|---|---|---|
| Open | $300,000 | Stand Alone Refi Refinance Of Original Loan | |
| Closed | $385,000 | Unknown | |
| Closed | $200,000 | Credit Line Revolving | |
| Closed | $150,000 | Credit Line Revolving | |
| Closed | $400,000 | No Value Available | |
| Open | $877,200 | Adjustable Rate Mortgage/ARM | |
| Closed | $250,000 | No Value Available | |
| Closed | $398,000 | No Value Available | |
| Closed | $400,000 | Purchase Money Mortgage | |
| Previous Owner | $200,000 | No Value Available | |
| Previous Owner | $650,000 | No Value Available | |
| Previous Owner | $657,500 | No Value Available | |
| Previous Owner | $657,600 | Purchase Money Mortgage | |
| Previous Owner | $541,000 | No Value Available | |
| Previous Owner | $537,000 | No Value Available | |
| Previous Owner | $531,500 | No Value Available | |
| Previous Owner | $532,000 | Purchase Money Mortgage | |
| Previous Owner | $480,000 | No Value Available |
Property History
| Date | Event | Price | Change | Sq Ft Price |
|---|---|---|---|---|
| 05/03/2019 05/03/19 | Sold | $1,010,000 | -6.0% | $259 / Sq Ft |
| 03/29/2019 03/29/19 | Pending | -- | -- | -- |
| 03/24/2019 03/24/19 | Price Changed | $1,074,995 | -3.9% | $276 / Sq Ft |
| 02/08/2019 02/08/19 | Price Changed | $1,119,000 | -2.6% | $287 / Sq Ft |
| 11/14/2018 11/14/18 | For Sale | $1,149,000 | +11.3% | $295 / Sq Ft |
| 05/27/2015 05/27/15 | Sold | $1,032,000 | 0.0% | $265 / Sq Ft |
| 04/09/2015 04/09/15 | Pending | -- | -- | -- |
| 04/02/2015 04/02/15 | Off Market | $1,032,000 | -- | -- |
| 03/26/2015 03/26/15 | For Sale | $1,098,000 | -- | $282 / Sq Ft |
Tax History Compared to Growth
Tax History
| Year | Tax Paid | Tax Assessment Tax Assessment Total Assessment is a certain percentage of the fair market value that is determined by local assessors to be the total taxable value of land and additions on the property. | Land | Improvement |
|---|---|---|---|---|
| 2025 | $17,886 | $1,394,100 | $482,700 | $911,400 |
| 2024 | $17,261 | $1,305,700 | $464,400 | $841,300 |
| 2023 | $16,243 | $1,169,400 | $404,000 | $765,400 |
| 2022 | $14,690 | $1,015,900 | $373,600 | $642,300 |
| 2021 | $14,134 | $952,400 | $329,800 | $622,600 |
| 2020 | $13,578 | $905,800 | $322,100 | $583,700 |
| 2019 | $13,427 | $889,200 | $310,900 | $578,300 |
| 2018 | $13,202 | $864,600 | $296,600 | $568,000 |
| 2017 | $12,848 | $838,100 | $285,500 | $552,600 |
| 2016 | $12,294 | $790,100 | $295,800 | $494,300 |
| 2015 | $12,408 | $790,300 | $292,600 | $497,700 |
| 2014 | -- | $761,400 | $292,600 | $468,800 |
Agents Affiliated with this Home
-
Janet Michienzi

Seller's Agent in 2019
Janet Michienzi
William Raveis R.E. & Home Services
(508) 524-1553
1 in this area
19 Total Sales
-
The Kouri Team

Seller's Agent in 2015
The Kouri Team
Keller Williams Realty Boston South West
(781) 964-1559
11 in this area
187 Total Sales
-
H
Buyer's Agent in 2015
Hickman - Coen Home Team
William Raveis R. E. & Home Services
Map
Source: MLS Property Information Network (MLS PIN)
MLS Number: 71807049
APN: WALP-000009-000012
- 10 Pettees Pond Ln
- 42 Tamarack Rd
- 115 Alder Rd
- 34 Orleans Rd
- 286 Fisher St
- 45 Stanford Dr
- 15 Stanford Dr
- 17 Sunrise Rd
- 241 Fisher St
- 531 Walpole St
- 5 Endicott St Unit 3
- 3 Endicott St Unit 1
- 18 Edgewood Rd
- 10 Victoria Cir
- 9 Stonegate Dr
- 11 Stonegate Dr
- 54 Wagon Rd
- 35 Whitney Ave
- 8 Old Fisher Ln
- 70 Endicott St Unit 201
