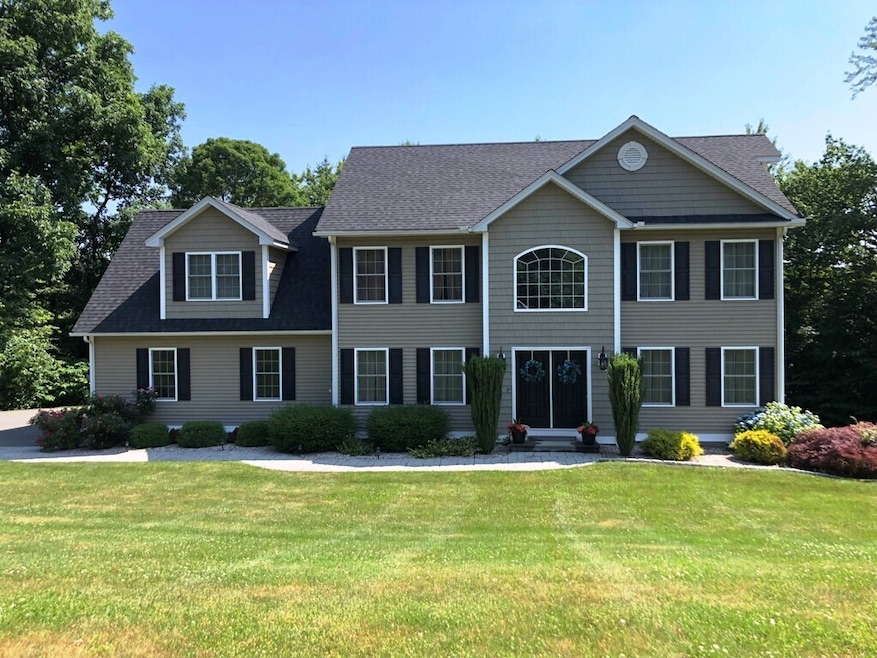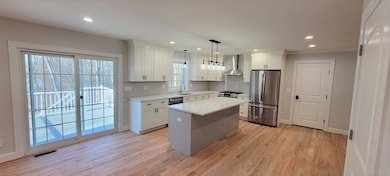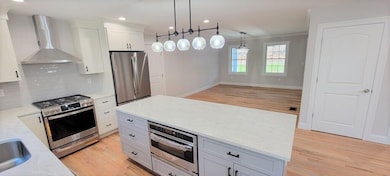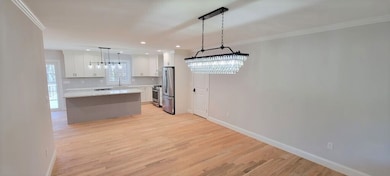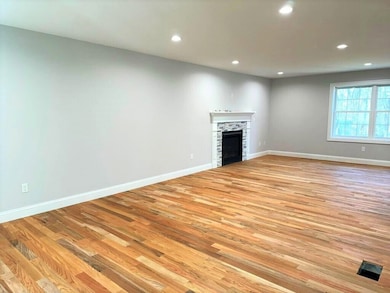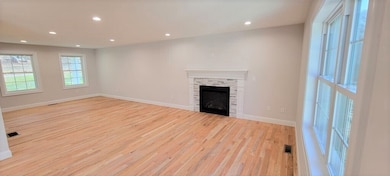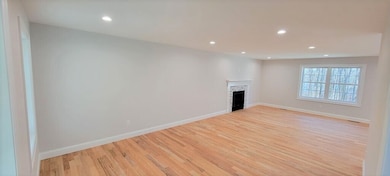3 Pimlico Rd Wolcott, CT 06716
Estimated payment $4,289/month
Highlights
- 1.22 Acre Lot
- Colonial Architecture
- Property is near public transit
- Open Floorplan
- Deck
- Attic
About This Home
Experience the perfect combination of craftsmanship, comfort, and convenience with this to-be-built 2,600 sq.ft. custom home, ideally located in a well established subdivision just minutes from shopping, dining, schools, and major commuter routes. Set on a beautiful 1.22 acre lot being offered for the first time in 20 years, this property offers the perfect balance of neighborhood living and spacious privacy. Step inside and fall in love with the open-concept design. The main level features a dramatic two-story foyer, gleaming hardwood floors throughout, a welcoming great room with gas fireplace, and a spacious kitchen with center island, granite counters, and your choice of cabinetry and finishes. A formal dining room and half bath complete the first floor layout. Upstairs, the thoughtful design continues with a spacious primary suite featuring a walk-in closet and private bath, along with three additional bedrooms, a full hall bath, and a convenient 2nd floor laundry room. Enjoy the comfort and efficiency of natural gas heat, public sewer, and custom construction from a respected local builder. Don't wait to schedule an appointment and make this home truly yours!
Listing Agent
Fercodini Properties, Inc. Brokerage Phone: (203) 232-3078 License #RES.0060101 Listed on: 11/12/2025
Co-Listing Agent
Fercodini Properties, Inc. Brokerage Phone: (203) 232-3078 License #REB.0790027
Home Details
Home Type
- Single Family
Year Built
- 2026
Lot Details
- 1.22 Acre Lot
- Property is zoned R-40
Home Design
- Home to be built
- Colonial Architecture
- Concrete Foundation
- Frame Construction
- Asphalt Shingled Roof
- Vinyl Siding
Interior Spaces
- 2,600 Sq Ft Home
- Open Floorplan
- 1 Fireplace
- Thermal Windows
- Concrete Flooring
- Basement Fills Entire Space Under The House
- Attic or Crawl Hatchway Insulated
Bedrooms and Bathrooms
- 4 Bedrooms
Laundry
- Laundry Room
- Laundry on upper level
Parking
- 2 Car Garage
- Parking Deck
- Automatic Garage Door Opener
Outdoor Features
- Deck
Location
- Property is near public transit
- Property is near shops
Schools
- Tyrrell Middle School
- Wolcott High School
Utilities
- Central Air
- Heating System Uses Natural Gas
- Underground Utilities
- Private Company Owned Well
- Electric Water Heater
- Cable TV Available
Community Details
- Public Transportation
Map
Home Values in the Area
Average Home Value in this Area
Property History
| Date | Event | Price | List to Sale | Price per Sq Ft | Prior Sale |
|---|---|---|---|---|---|
| 11/12/2025 11/12/25 | For Sale | $682,900 | +446.3% | $263 / Sq Ft | |
| 11/07/2025 11/07/25 | Sold | $125,000 | -3.1% | -- | View Prior Sale |
| 09/30/2025 09/30/25 | Pending | -- | -- | -- | |
| 09/29/2025 09/29/25 | Price Changed | $129,000 | -7.9% | -- | |
| 09/29/2025 09/29/25 | For Sale | $140,000 | 0.0% | -- | |
| 09/23/2025 09/23/25 | Pending | -- | -- | -- | |
| 09/20/2025 09/20/25 | For Sale | $140,000 | -- | -- |
Source: SmartMLS
MLS Number: 24139712
- 47 Finch Rd
- 374 Beth Ln
- 186 Windy Dr
- 0 Arvida Rd Unit 24054898
- 132 Knollwood Dr
- 286 Beth Ln Unit 16
- 226 Beth Ln
- 44 Knollwood Dr
- 11 Batesmoor Rd
- 35 Preston Terrace Unit 8
- 188 Beth Ln
- 283 Courtland Ave
- 55 Forest Ln
- 201 Joseph St
- 22 Irene Ave
- 324 Capitol Ave
- 312 Capitol Ave
- 162 Townsend Ave
- 312 Celia Dr
- 0 Woodtick Rd Unit 24119429
- 37 Sharon Rd
- 106 Wakelee Rd Unit 1
- 1129 Wolcott St
- 30 Framingham Dr
- 975 Meriden Rd Unit 109
- 975 Meriden Rd Unit 11
- 109 Central Ave
- 1400 Meriden Rd Unit 2-4
- 67 Dallas Ave Unit 9
- 55 Bronx Ave
- 440 Meriden Rd
- 171 Moreland Ave Unit 1
- 67 Dallas Terrace Unit . #9
- 143 Newbury St
- 280 Meriden Rd
- 246 Central Ave
- 65 Hinsdale Ave
- 194 Southmayd Rd Unit 2nd Floor
- 123 Sumac St
- 5 Pinehurst Ave
