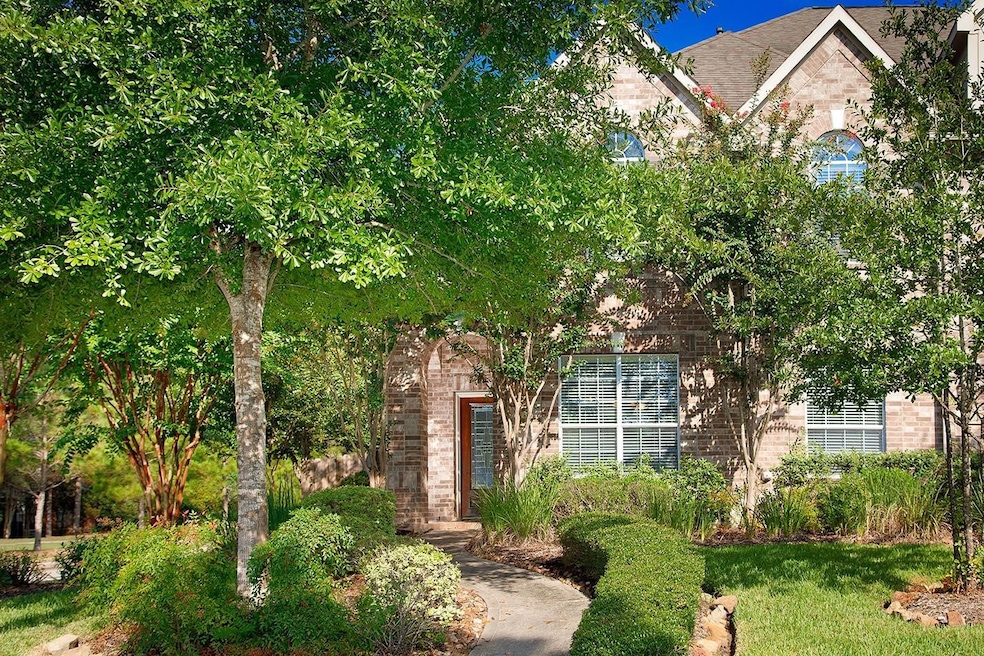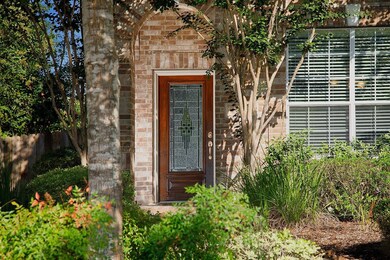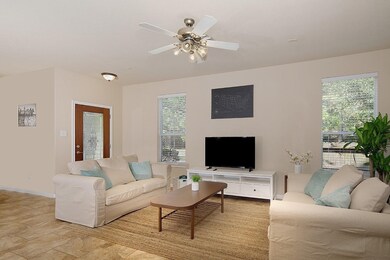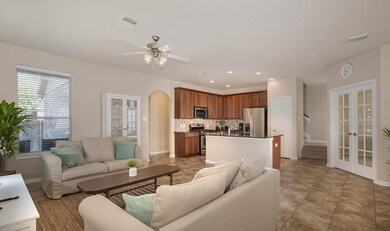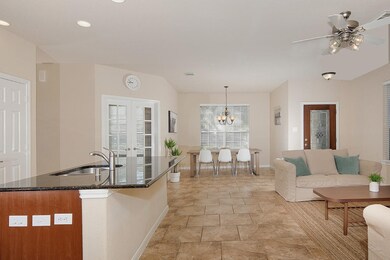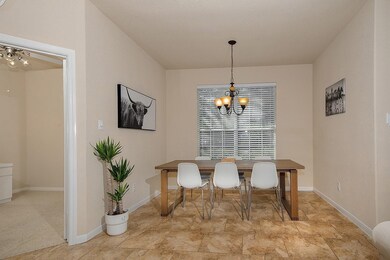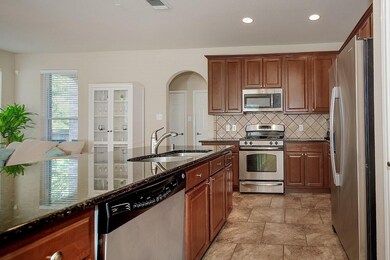3 Pine Needle Place Spring, TX 77382
Sterling Ridge NeighborhoodHighlights
- Located in a master-planned community
- Deck
- Traditional Architecture
- Deretchin Elementary School Rated A
- Wooded Lot
- Corner Lot
About This Home
THIS IS IT! - GORGEOUS FULLY FURNISHED TOWNHOME - ALL UTILITIES INCLUDED!! - OPEN & ENTERTAINING FLOOR PLAN, STUDY WITH FRENCH DOORS, LARGE GAME ROOM UP, KITCHEN ISLAND WITH GRANITE, WASHER, DRYER, REFRIGERATOR, ALL LINENS & TOWELS, KITCHEN FULLY STOCKED WITH EVERYTHING NEEDED TO MAKE THIS HOME AWAY FROM HOME! - FABULOUS LOCATION - NEAR SHOPPING, RESTAURANTS, PARKS, HIKE & BIKE TRAILS - COME ENJOY EVERYTHING THAT THE WOODLANDS HAS TO OFFER! - CORPORATE HOUSING AT ITS FINEST! - "WELCOME HOME!"
Listing Agent
RE/MAX The Woodlands & Spring License #0519426 Listed on: 11/12/2025

Townhouse Details
Home Type
- Townhome
Year Built
- Built in 2008
Lot Details
- 3,203 Sq Ft Lot
- Back Yard Fenced
- Sprinkler System
- Wooded Lot
Parking
- 2 Car Attached Garage
Home Design
- Traditional Architecture
Interior Spaces
- 2,192 Sq Ft Home
- 2-Story Property
- Furnished
- Ceiling Fan
- Window Treatments
- Family Room Off Kitchen
- Living Room
- Breakfast Room
- Dining Room
- Home Office
- Game Room
- Utility Room
- Security System Owned
Kitchen
- Breakfast Bar
- Oven
- Gas Cooktop
- Microwave
- Dishwasher
- Kitchen Island
- Granite Countertops
- Disposal
Flooring
- Carpet
- Tile
Bedrooms and Bathrooms
- 3 Bedrooms
Laundry
- Dryer
- Washer
Eco-Friendly Details
- Energy-Efficient Windows with Low Emissivity
- Energy-Efficient HVAC
- Energy-Efficient Thermostat
Outdoor Features
- Deck
- Patio
Schools
- Deretchin Elementary School
- Mccullough Junior High School
- The Woodlands High School
Utilities
- Central Heating and Cooling System
- Heating System Uses Gas
- Programmable Thermostat
- Municipal Trash
- Cable TV Available
Listing and Financial Details
- Property Available on 12/1/25
- 12 Month Lease Term
Community Details
Overview
- Front Yard Maintenance
- Wdlnds Village Sterling Ridge 79 Subdivision
- Located in a master-planned community
Recreation
- Community Pool
Pet Policy
- Call for details about the types of pets allowed
- Pet Deposit Required
Security
- Fire and Smoke Detector
- Fire Sprinkler System
Map
Property History
| Date | Event | Price | List to Sale | Price per Sq Ft | Prior Sale |
|---|---|---|---|---|---|
| 11/12/2025 11/12/25 | For Rent | $3,500 | +16.7% | -- | |
| 12/06/2024 12/06/24 | Rented | $3,000 | 0.0% | -- | |
| 12/04/2024 12/04/24 | Under Contract | -- | -- | -- | |
| 08/19/2024 08/19/24 | For Rent | $3,000 | 0.0% | -- | |
| 02/28/2024 02/28/24 | Rented | $3,000 | +3.4% | -- | |
| 02/27/2024 02/27/24 | Under Contract | -- | -- | -- | |
| 02/06/2024 02/06/24 | Price Changed | $2,900 | -3.3% | $1 / Sq Ft | |
| 01/24/2024 01/24/24 | Price Changed | $3,000 | -3.2% | $1 / Sq Ft | |
| 12/20/2023 12/20/23 | Price Changed | $3,100 | -11.4% | $1 / Sq Ft | |
| 10/16/2023 10/16/23 | For Rent | $3,500 | +20.7% | -- | |
| 03/08/2023 03/08/23 | Rented | $2,900 | 0.0% | -- | |
| 03/07/2023 03/07/23 | Under Contract | -- | -- | -- | |
| 01/28/2023 01/28/23 | Price Changed | $2,900 | -6.5% | $1 / Sq Ft | |
| 01/09/2023 01/09/23 | Price Changed | $3,100 | -6.1% | $1 / Sq Ft | |
| 10/12/2022 10/12/22 | Price Changed | $3,300 | -5.7% | $2 / Sq Ft | |
| 08/13/2022 08/13/22 | For Rent | $3,500 | -12.5% | -- | |
| 01/10/2022 01/10/22 | Rented | $4,000 | +14.3% | -- | |
| 12/11/2021 12/11/21 | Under Contract | -- | -- | -- | |
| 11/11/2021 11/11/21 | For Rent | $3,500 | -12.5% | -- | |
| 09/29/2021 09/29/21 | Rented | $4,000 | +14.3% | -- | |
| 08/30/2021 08/30/21 | Under Contract | -- | -- | -- | |
| 08/22/2021 08/22/21 | For Rent | $3,500 | 0.0% | -- | |
| 06/01/2021 06/01/21 | Sold | -- | -- | -- | View Prior Sale |
| 05/02/2021 05/02/21 | Pending | -- | -- | -- | |
| 04/08/2021 04/08/21 | For Sale | $288,900 | -- | $132 / Sq Ft |
Source: Houston Association of REALTORS®
MLS Number: 41797708
APN: 9699-79-03600
- 137 E Montfair Blvd
- 15 Fillgrove Place
- 30 Whetstone Ridge Way
- 73 E Montfair Blvd
- 90 Panterra Way
- 7 Stickley Ct
- 9011 Breckenridge Dr
- 30 Midday Sun Place
- 119 Benedict Canyon Loop
- 9203 Breckenridge Dr
- 54 N Veilwood Cir
- 34 Gilmore Grove Place
- 66 W Frontera Cir
- 138 Bryce Branch Cir
- 14 Winsome Path Cir
- 122 S Abram Cir
- 79 N Gary Glen Cir
- 30 Jewelsford Dr
- 166 Hawkhurst Cir
- 27 N Queenscliff Cir
- 133 E Montfair Blvd
- 10851 W Montfair Blvd
- 114 W Montfair Blvd
- 6 Avenswood Place
- 55 E Montfair Blvd
- 7 Stickley Ct
- 30685 Fm 2978 Rd
- 43 Panterra Way
- 94 Oriel Oaks Cir
- 30685 Fm 2978 Rd Unit C1
- 30685 Fm 2978 Rd Unit 4002
- 34 Montfair Park Cir
- 191 N Burberry Park Cir
- 30000 Fm 2978 Rd
- 47 Wickerdale Place
- 6 S Burberry Park Cir
- 30000 Fm 2978 Rd Unit D1
- 30000 Fm 2978 Rd Unit A1
- 30000 Fm 2978 Rd Unit C1
- 15 Aquiline Oaks Place
