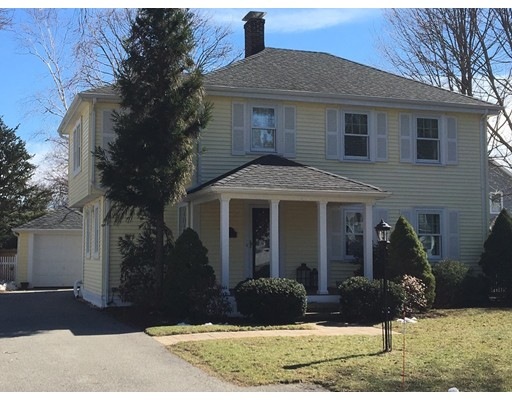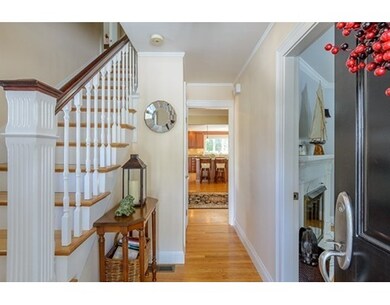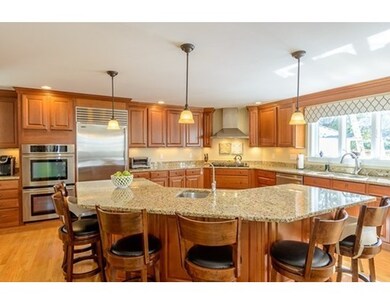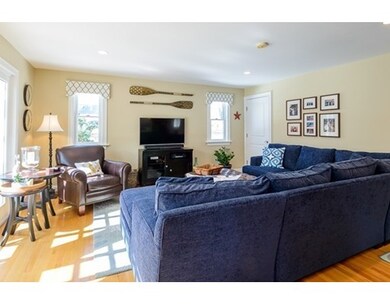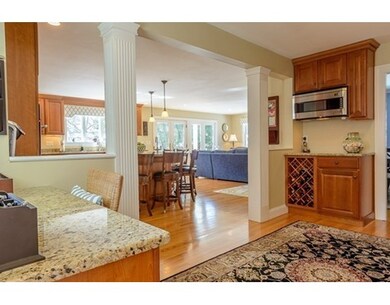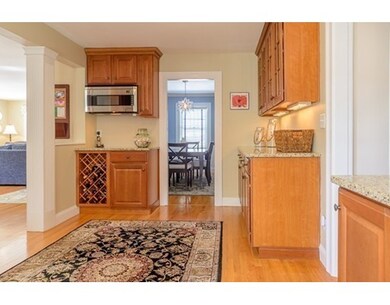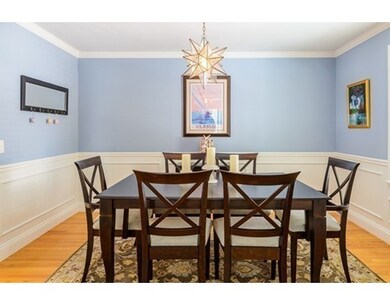
3 Pine Plain Rd Wellesley Hills, MA 02481
Fells NeighborhoodAbout This Home
As of May 2025This meticulously maintained Colonial combines original charm with extensive renovations in coveted Bates neighborhood. This 8 room, 4 bedroom home has everything you are looking for. The open kitchen is a chef's dream with oversized island and stainless steel appliances. The adjacent family room opens onto a lovely patio in a private, beautifully landscaped, fenced in back yard. The first floor also has multi-function space which is perfect for entertaining as well as a home desk area. The formal dining room and fireplace living room complete the gracious first floor. The second floor includes a stunning master suite with vaulted ceiling, walk in closet and oversized bath with double sinks, generous tiled shower and Jacuzzi tub. Three additional bedrooms and a second washer/dryer hook up complete the second floor. Easy commutes to Routes 9, 30, 95 and Mass Pike.
Last Agent to Sell the Property
Coldwell Banker Realty - Wellesley Listed on: 04/05/2017

Home Details
Home Type
Single Family
Est. Annual Taxes
$17,949
Year Built
1925
Lot Details
0
Listing Details
- Lot Description: Paved Drive
- Property Type: Single Family
- Other Agent: 2.50
- Lead Paint: Unknown
- Special Features: None
- Property Sub Type: Detached
- Year Built: 1925
Interior Features
- Appliances: Wall Oven, Dishwasher, Disposal, Microwave, Countertop Range, Refrigerator
- Fireplaces: 1
- Has Basement: Yes
- Fireplaces: 1
- Primary Bathroom: Yes
- Number of Rooms: 8
- Amenities: Shopping, Park, Walk/Jog Trails, Conservation Area, Public School
- Flooring: Tile, Hardwood
- Interior Amenities: Cable Available
- Basement: Interior Access, Bulkhead, Concrete Floor
- Bedroom 2: Second Floor, 16X13
- Bedroom 3: Second Floor, 15X12
- Bedroom 4: Second Floor, 13X10
- Bathroom #1: First Floor
- Bathroom #2: Second Floor
- Bathroom #3: Second Floor
- Kitchen: First Floor, 18X15
- Laundry Room: Basement
- Living Room: First Floor, 20X11
- Master Bedroom: Second Floor, 17X16
- Master Bedroom Description: Closet - Walk-in, Flooring - Hardwood
- Dining Room: First Floor, 13X11
- Family Room: First Floor, 16X16
- Oth1 Dimen: 14X9
- Oth1 Dscrp: Flooring - Hardwood, Pantry
Exterior Features
- Roof: Asphalt/Fiberglass Shingles
- Construction: Frame
- Exterior: Vinyl
- Exterior Features: Porch, Patio, Gutters, Professional Landscaping, Decorative Lighting, Fenced Yard
- Foundation: Poured Concrete
Garage/Parking
- Garage Parking: Detached
- Garage Spaces: 1
- Parking: Off-Street, Paved Driveway
- Parking Spaces: 3
Utilities
- Cooling: Central Air
- Heating: Forced Air, Gas
- Cooling Zones: 2
- Heat Zones: 2
- Hot Water: Natural Gas
- Utility Connections: for Gas Range, for Electric Oven, for Electric Dryer
- Sewer: City/Town Sewer
- Water: City/Town Water
Schools
- Elementary School: Wps
- Middle School: Wms
- High School: Whs
Lot Info
- Zoning: SR10
Ownership History
Purchase Details
Home Financials for this Owner
Home Financials are based on the most recent Mortgage that was taken out on this home.Purchase Details
Home Financials for this Owner
Home Financials are based on the most recent Mortgage that was taken out on this home.Purchase Details
Home Financials for this Owner
Home Financials are based on the most recent Mortgage that was taken out on this home.Purchase Details
Similar Homes in Wellesley Hills, MA
Home Values in the Area
Average Home Value in this Area
Purchase History
| Date | Type | Sale Price | Title Company |
|---|---|---|---|
| Deed | $2,150,000 | None Available | |
| Deed | $2,150,000 | None Available | |
| Not Resolvable | $1,226,000 | -- | |
| Deed | $750,000 | -- | |
| Deed | $895,000 | -- | |
| Deed | $376,000 | -- |
Mortgage History
| Date | Status | Loan Amount | Loan Type |
|---|---|---|---|
| Open | $500,000 | Purchase Money Mortgage | |
| Closed | $500,000 | Purchase Money Mortgage | |
| Previous Owner | $420,000 | Stand Alone Refi Refinance Of Original Loan | |
| Previous Owner | $424,000 | New Conventional | |
| Previous Owner | $716,000 | Purchase Money Mortgage | |
| Previous Owner | $1,000,000 | No Value Available | |
| Previous Owner | $300,000 | No Value Available | |
| Previous Owner | $135,000 | No Value Available | |
| Previous Owner | $840,000 | No Value Available | |
| Previous Owner | $290,000 | No Value Available |
Property History
| Date | Event | Price | Change | Sq Ft Price |
|---|---|---|---|---|
| 05/23/2025 05/23/25 | Sold | $2,150,000 | +13.5% | $640 / Sq Ft |
| 04/13/2025 04/13/25 | Pending | -- | -- | -- |
| 04/09/2025 04/09/25 | For Sale | $1,895,000 | +54.6% | $564 / Sq Ft |
| 05/12/2017 05/12/17 | Sold | $1,226,000 | +2.6% | $445 / Sq Ft |
| 04/10/2017 04/10/17 | Pending | -- | -- | -- |
| 04/05/2017 04/05/17 | For Sale | $1,195,000 | -- | $433 / Sq Ft |
Tax History Compared to Growth
Tax History
| Year | Tax Paid | Tax Assessment Tax Assessment Total Assessment is a certain percentage of the fair market value that is determined by local assessors to be the total taxable value of land and additions on the property. | Land | Improvement |
|---|---|---|---|---|
| 2025 | $17,949 | $1,746,000 | $1,004,000 | $742,000 |
| 2024 | $16,541 | $1,589,000 | $873,000 | $716,000 |
| 2023 | $15,790 | $1,379,000 | $741,000 | $638,000 |
| 2022 | $14,717 | $1,260,000 | $635,000 | $625,000 |
| 2021 | $14,805 | $1,260,000 | $635,000 | $625,000 |
| 2020 | $14,566 | $1,260,000 | $635,000 | $625,000 |
| 2019 | $14,393 | $1,244,000 | $635,000 | $609,000 |
| 2018 | $12,129 | $1,015,000 | $621,000 | $394,000 |
| 2017 | $11,766 | $998,000 | $621,000 | $377,000 |
| 2016 | $11,369 | $961,000 | $610,000 | $351,000 |
| 2015 | $10,982 | $950,000 | $601,000 | $349,000 |
Agents Affiliated with this Home
-

Seller's Agent in 2025
Beyond Boston Properties Group
Compass
(781) 296-0966
11 in this area
196 Total Sales
-

Seller Co-Listing Agent in 2025
Lisa Curlett
Compass
(781) 267-2844
1 in this area
12 Total Sales
-
T
Seller Co-Listing Agent in 2025
Tricia Parmele
Compass
(781) 296-0966
1 in this area
15 Total Sales
-
M
Seller Co-Listing Agent in 2025
Maura Dolan
Compass
(617) 448-1346
1 in this area
13 Total Sales
-
O
Buyer's Agent in 2025
Olson Lown Team
Coldwell Banker Realty - Wellesley
3 in this area
11 Total Sales
-

Seller's Agent in 2017
Jennifer Madden
Coldwell Banker Realty - Wellesley
(617) 610-5057
4 in this area
72 Total Sales
Map
Source: MLS Property Information Network (MLS PIN)
MLS Number: 72141263
APN: WELL-000180-000031
- 25 Bryn Mawr Rd
- 45 Shirley Rd
- 45 Mayo Rd
- 19 Northgate Rd
- 12 Russell Rd Unit 405
- 851 Worcester St
- 847 Worcester St
- 7 Rockport Rd
- 15 Rockport Rd
- 109 Elmwood Rd
- 15 Evergreen Ave
- 9 Lafayette Cir
- 725 Wellesley St
- 3 Sunnyside Ave
- 21 Hickory Rd
- 9 Stonecleve Rd
- 12 Stonecleve Rd
- 17 Overbrook Terrace
- 106 Edgemoor Ave
- 58 Upland Rd
