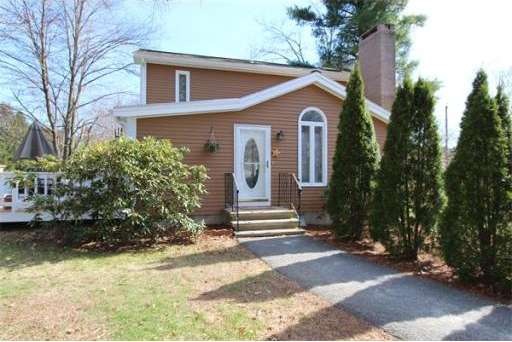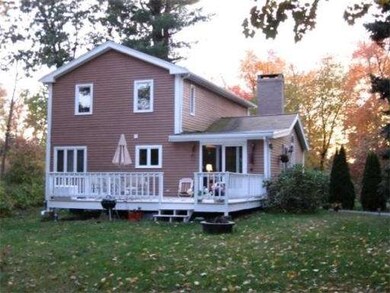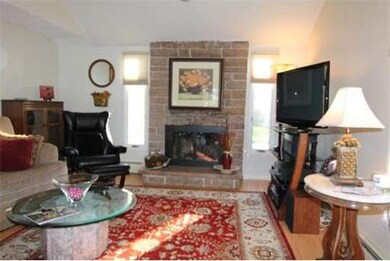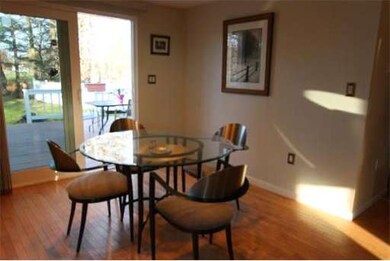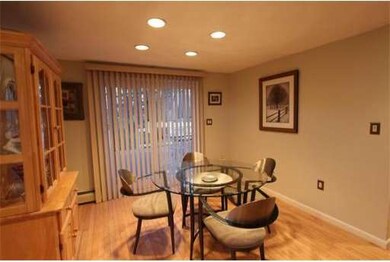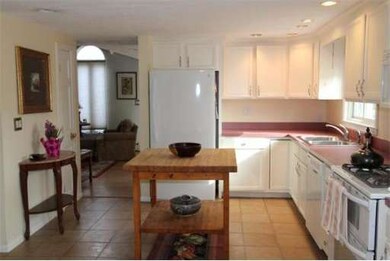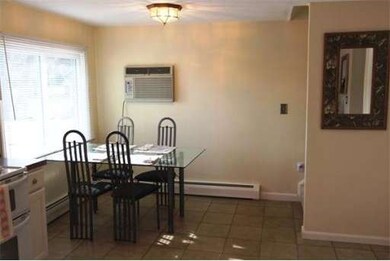
3 Pine Tree Trail Westford, MA 01886
About This Home
As of December 2018EXCITING 4 BR FLOOR PLAN, GOLF COURSE VIEWS, LAKE AREA AMENITIES, TERRIFIC LOCATION with A GREAT COMMUTE…YOU CAN HAVE IT ALL with this Enchanting Contemporary steps from LAKE NABNASSETT & EDWARDS BEACH. Vacation at home this year SWIMMING, BOATING & FISHING on the Lake. MANY UPDATES and an ENGAGING FLOOR PLAN including a SPACIOUS, well applianced KITCHEN with a breakfast area and pantry; a VAULTED LIVING ROOM with a GRANITE FIREPLACE; a dining rm w/ FABULOUS VIEWS and a MASTER BEDROOM w/ its own PRIVATE BATH. Upstairs find 3 ADDITIONAL BEDROOMS with tree-top views. Re-imagine the spacious, VAULTED 19' x 16' BEDROOM into an office, family or exercise rm. A great nbrhd w/MUCH PRIVACY bounded by a TOWN-OWNED LOT, NEW DECORATIVE FENCING, & a backyard ABUTTING Nab Lake Country Club GOLF COURSE. Enjoy YEAR-ROUND FUN w/nearby playground,tennis, golf, sledding hill, skating, & cross-cntry skiing opportunities NEAR RTES 3, 27 & 495. 4 BR SEPTIC-TitleV In hand! TOP-RATED WESTFORD SCHOOLS!
Last Agent to Sell the Property
Coldwell Banker Realty - Concord Listed on: 05/23/2014

Home Details
Home Type
Single Family
Est. Annual Taxes
$6,926
Year Built
1950
Lot Details
0
Listing Details
- Lot Description: Paved Drive, Level, Scenic View(s)
- Special Features: None
- Property Sub Type: Detached
- Year Built: 1950
Interior Features
- Has Basement: Yes
- Fireplaces: 1
- Primary Bathroom: Yes
- Number of Rooms: 7
- Amenities: Shopping, Swimming Pool, Tennis Court, Walk/Jog Trails, Golf Course, Medical Facility, Bike Path, Conservation Area, Highway Access, House of Worship, Public School
- Electric: Circuit Breakers, 200 Amps
- Energy: Insulated Windows, Storm Doors
- Flooring: Wood, Tile, Vinyl, Wall to Wall Carpet
- Interior Amenities: Cable Available
- Basement: Partial, Crawl, Interior Access, Bulkhead, Concrete Floor
- Bedroom 2: Second Floor, 19X16
- Bedroom 3: Second Floor, 10X8
- Bedroom 4: Second Floor, 10X8
- Bathroom #1: First Floor, 7X11
- Bathroom #2: First Floor, 5X10
- Kitchen: First Floor, 20X11
- Laundry Room: Basement
- Living Room: First Floor, 13X17
- Master Bedroom: First Floor, 12X14
- Master Bedroom Description: Bathroom - Full, Closet, Flooring - Wall to Wall Carpet
- Dining Room: First Floor, 11X9
Exterior Features
- Construction: Frame
- Exterior: Clapboard, Wood
- Exterior Features: Deck, Gutters, Storage Shed, Garden Area
- Foundation: Concrete Block
Garage/Parking
- Parking: Off-Street, Tandem, Paved Driveway
- Parking Spaces: 4
Utilities
- Heat Zones: 3
- Hot Water: Natural Gas, Tank
- Utility Connections: for Gas Range, for Gas Oven, Washer Hookup
Ownership History
Purchase Details
Purchase Details
Home Financials for this Owner
Home Financials are based on the most recent Mortgage that was taken out on this home.Purchase Details
Purchase Details
Similar Homes in Westford, MA
Home Values in the Area
Average Home Value in this Area
Purchase History
| Date | Type | Sale Price | Title Company |
|---|---|---|---|
| Quit Claim Deed | -- | None Available | |
| Deed | $302,500 | -- | |
| Deed | $114,900 | -- | |
| Foreclosure Deed | $84,000 | -- |
Mortgage History
| Date | Status | Loan Amount | Loan Type |
|---|---|---|---|
| Previous Owner | $349,500 | Stand Alone Refi Refinance Of Original Loan | |
| Previous Owner | $305,000 | Stand Alone Refi Refinance Of Original Loan | |
| Previous Owner | $307,200 | New Conventional | |
| Previous Owner | $287,000 | Stand Alone Refi Refinance Of Original Loan | |
| Previous Owner | $288,000 | New Conventional | |
| Previous Owner | $279,012 | FHA | |
| Previous Owner | $277,014 | Purchase Money Mortgage | |
| Previous Owner | $167,793 | No Value Available | |
| Previous Owner | $143,458 | No Value Available | |
| Previous Owner | $116,000 | No Value Available |
Property History
| Date | Event | Price | Change | Sq Ft Price |
|---|---|---|---|---|
| 12/17/2018 12/17/18 | Sold | $384,000 | 0.0% | $228 / Sq Ft |
| 11/19/2018 11/19/18 | Pending | -- | -- | -- |
| 11/05/2018 11/05/18 | Price Changed | $384,000 | -3.8% | $228 / Sq Ft |
| 10/19/2018 10/19/18 | Price Changed | $399,000 | -2.4% | $237 / Sq Ft |
| 10/04/2018 10/04/18 | For Sale | $409,000 | +13.6% | $243 / Sq Ft |
| 07/03/2014 07/03/14 | Sold | $360,000 | 0.0% | $214 / Sq Ft |
| 06/06/2014 06/06/14 | Pending | -- | -- | -- |
| 05/30/2014 05/30/14 | Off Market | $360,000 | -- | -- |
| 05/23/2014 05/23/14 | For Sale | $359,900 | -- | $214 / Sq Ft |
Tax History Compared to Growth
Tax History
| Year | Tax Paid | Tax Assessment Tax Assessment Total Assessment is a certain percentage of the fair market value that is determined by local assessors to be the total taxable value of land and additions on the property. | Land | Improvement |
|---|---|---|---|---|
| 2025 | $6,926 | $503,000 | $270,300 | $232,700 |
| 2024 | $6,926 | $503,000 | $270,300 | $232,700 |
| 2023 | $6,872 | $465,600 | $257,500 | $208,100 |
| 2022 | $6,714 | $416,500 | $208,400 | $208,100 |
| 2021 | $6,287 | $377,800 | $208,400 | $169,400 |
| 2020 | $6,169 | $377,800 | $208,400 | $169,400 |
| 2019 | $6,086 | $367,500 | $208,400 | $159,100 |
| 2018 | $5,801 | $358,500 | $199,400 | $159,100 |
| 2017 | $5,642 | $343,800 | $199,400 | $144,400 |
| 2016 | $5,418 | $332,400 | $188,000 | $144,400 |
| 2015 | $5,265 | $324,200 | $179,800 | $144,400 |
| 2014 | $4,978 | $299,900 | $172,700 | $127,200 |
Agents Affiliated with this Home
-

Seller's Agent in 2018
Top Home Team
Coldwell Banker Realty
(781) 640-9091
2 in this area
124 Total Sales
-

Buyer's Agent in 2018
MC Stewart
Keller Williams Realty-Merrimack
(978) 799-4691
6 in this area
76 Total Sales
-

Seller's Agent in 2014
Brigitte Senkler
Coldwell Banker Realty - Concord
(978) 505-2652
1 in this area
28 Total Sales
-
L
Buyer's Agent in 2014
Loren Gould
Bridge Realty
1 in this area
19 Total Sales
Map
Source: MLS Property Information Network (MLS PIN)
MLS Number: 71686251
APN: WFOR-000074-000054
- 36 Elm Rd
- 31 Birch Rd
- 15 Moore Rd
- 40 Lake Shore Dr S
- 34 Lake Shore Dr S
- 12 Brookside Rd Unit 20
- 197-199 Main St
- 55 Lawson Rd
- 9 Horseshoe Rd
- 415 & 427 Groton Rd
- 5 Leedburg St
- 41 Plain Rd
- 9 Jack Rabbit Ln
- A4 Scotty Hollow Dr Unit A 4
- 4 Hitchin Post Rd
- 21 Overlook Dr
- 15 Overlook Dr
- 9 Stony Brook Rd
- 11 3rd Ave
- 31 6th Ave
