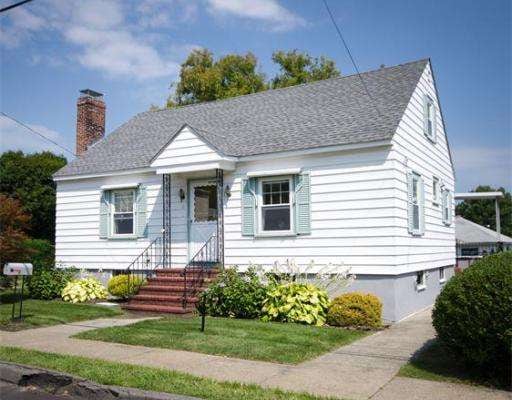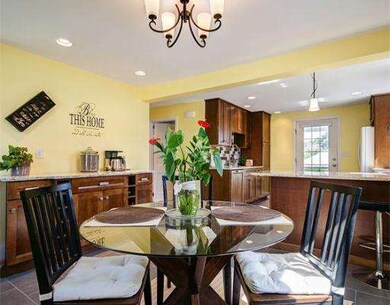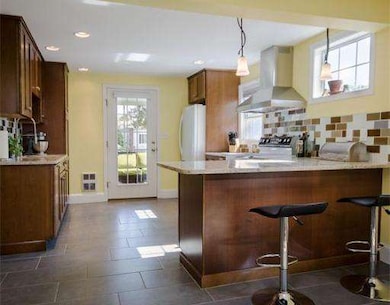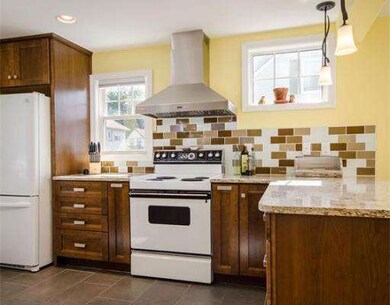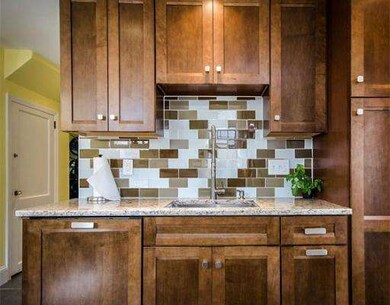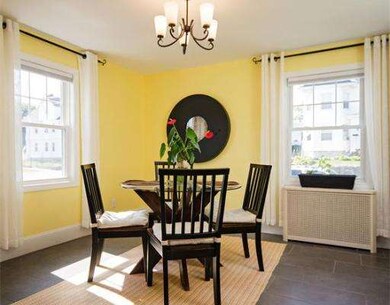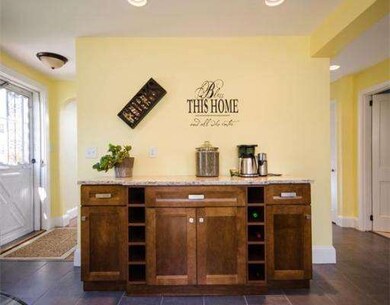
3 Pinedale Ave Methuen, MA 01844
Downtown Methuen NeighborhoodAbout This Home
As of October 2016This exceptionally maintained home boasts a recently remodeled kitchen and dining room open front to back. The kitchen features plenty of maple cabinets, ceramic tile floors, Quartz counter tops and glass tile back splash... VERY IMPRESSIVE. The home sits on an over sized professionally maintained and landscaped lot. In addition to the kitchen the owners have replaced the roof, upgraded the irrigation system, rehabbed bath and tons of fresh paint and some new carpets. There also has been upgrades to the electric system, chimney and more!! The home has a screened porch that overlooks the yard and there is a walk out basement. The home is on a side street in a neighborhood setting. It has good access to routes 495, 213 and 93.
Last Agent to Sell the Property
Brian Emmons
Nxt Mov Real Estate Listed on: 08/22/2014
Home Details
Home Type
Single Family
Est. Annual Taxes
$4,854
Year Built
1942
Lot Details
0
Listing Details
- Lot Description: Gentle Slope, Paved Drive, Easements, Fenced/Enclosed
- Special Features: None
- Property Sub Type: Detached
- Year Built: 1942
Interior Features
- Has Basement: Yes
- Fireplaces: 1
- Number of Rooms: 6
- Amenities: Public Transportation, Shopping, Medical Facility, Laundromat, Highway Access, House of Worship, Public School, T-Station
- Electric: 100 Amps
- Energy: Insulated Windows, Storm Doors
- Flooring: Wood, Tile, Wall to Wall Carpet
- Insulation: Full
- Interior Amenities: Cable Available
- Basement: Full, Walk Out, Interior Access, Garage Access, Concrete Floor
- Bedroom 2: Second Floor, 18X13
- Bedroom 3: Second Floor, 16X14
- Bathroom #1: First Floor
- Bathroom #2: Second Floor
- Kitchen: First Floor, 12X12
- Laundry Room: Basement
- Living Room: First Floor, 16X11
- Master Bedroom: First Floor, 14X12
- Master Bedroom Description: Ceiling Fan(s), Closet, Flooring - Wall to Wall Carpet, High Speed Internet Hookup
- Dining Room: First Floor, 13X12
Exterior Features
- Frontage: 100
- Construction: Frame
- Exterior: Aluminum
- Exterior Features: Covered Patio/Deck, Sprinkler System, Fenced Yard
- Foundation: Poured Concrete
Garage/Parking
- Garage Parking: Under
- Garage Spaces: 1
- Parking: Off-Street
- Parking Spaces: 2
Utilities
- Heat Zones: 1
- Hot Water: Tankless, Oil
- Utility Connections: for Electric Range, for Electric Oven, for Electric Dryer
Condo/Co-op/Association
- HOA: No
Ownership History
Purchase Details
Purchase Details
Home Financials for this Owner
Home Financials are based on the most recent Mortgage that was taken out on this home.Purchase Details
Home Financials for this Owner
Home Financials are based on the most recent Mortgage that was taken out on this home.Purchase Details
Home Financials for this Owner
Home Financials are based on the most recent Mortgage that was taken out on this home.Purchase Details
Similar Homes in the area
Home Values in the Area
Average Home Value in this Area
Purchase History
| Date | Type | Sale Price | Title Company |
|---|---|---|---|
| Deed | -- | -- | |
| Deed | -- | -- | |
| Deed | -- | -- | |
| Not Resolvable | $283,800 | -- | |
| Not Resolvable | $273,000 | -- | |
| Deed | -- | -- | |
| Deed | -- | -- | |
| Deed | $234,000 | -- | |
| Deed | $234,000 | -- |
Mortgage History
| Date | Status | Loan Amount | Loan Type |
|---|---|---|---|
| Open | $235,000 | Stand Alone Refi Refinance Of Original Loan | |
| Previous Owner | $255,000 | New Conventional | |
| Previous Owner | $259,350 | New Conventional | |
| Previous Owner | $276,915 | FHA |
Property History
| Date | Event | Price | Change | Sq Ft Price |
|---|---|---|---|---|
| 10/31/2016 10/31/16 | Sold | $283,800 | -0.4% | $199 / Sq Ft |
| 09/22/2016 09/22/16 | Pending | -- | -- | -- |
| 09/14/2016 09/14/16 | For Sale | $284,900 | +4.4% | $200 / Sq Ft |
| 10/30/2014 10/30/14 | Sold | $273,000 | 0.0% | $191 / Sq Ft |
| 09/19/2014 09/19/14 | Off Market | $273,000 | -- | -- |
| 08/22/2014 08/22/14 | For Sale | $280,000 | -- | $196 / Sq Ft |
Tax History Compared to Growth
Tax History
| Year | Tax Paid | Tax Assessment Tax Assessment Total Assessment is a certain percentage of the fair market value that is determined by local assessors to be the total taxable value of land and additions on the property. | Land | Improvement |
|---|---|---|---|---|
| 2025 | $4,854 | $458,800 | $203,800 | $255,000 |
| 2024 | $4,788 | $440,900 | $185,900 | $255,000 |
| 2023 | $4,461 | $381,300 | $165,200 | $216,100 |
| 2022 | $4,130 | $316,500 | $130,800 | $185,700 |
| 2021 | $3,923 | $297,400 | $123,900 | $173,500 |
| 2020 | $3,931 | $292,500 | $123,900 | $168,600 |
| 2019 | $3,811 | $268,600 | $117,000 | $151,600 |
| 2018 | $3,632 | $254,500 | $110,100 | $144,400 |
| 2017 | $3,515 | $239,900 | $110,100 | $129,800 |
| 2016 | $3,155 | $213,000 | $96,400 | $116,600 |
| 2015 | $3,021 | $206,900 | $96,400 | $110,500 |
Agents Affiliated with this Home
-

Seller's Agent in 2016
Otis Tat
Excelsior Realty
(508) 736-2735
126 Total Sales
-

Buyer's Agent in 2016
Deanna Salemme
Coldwell Banker Realty - Newton
(617) 877-7576
74 Total Sales
-
B
Seller's Agent in 2014
Brian Emmons
Nxt Mov Real Estate
-
H
Buyer's Agent in 2014
Hong Tran,
Hong V. Tran
(508) 799-4529
2 Total Sales
Map
Source: MLS Property Information Network (MLS PIN)
MLS Number: 71735061
APN: 614-134-115
- 16 Elsmere Ave
- 63-65 Arnold St
- 12 Webb St
- 10-12 Peaslee Terrace
- 190-192 Oakland Ave
- 168 Lowell St
- 177-179 Lowell St
- 56 Gill Ave
- 19 Brown Ct
- 13 Winthrop Ave
- 20-22 Ashland Ave
- 24 Penobscott Cir Unit 24
- 134 Edgewood Ave
- 71 Mystic St Unit 4
- 1 River Place
- 4 River Place
- 255 Oakland Ave
- 281 Broadway
- 100-102 Phillips St
- 85 Hazel St
