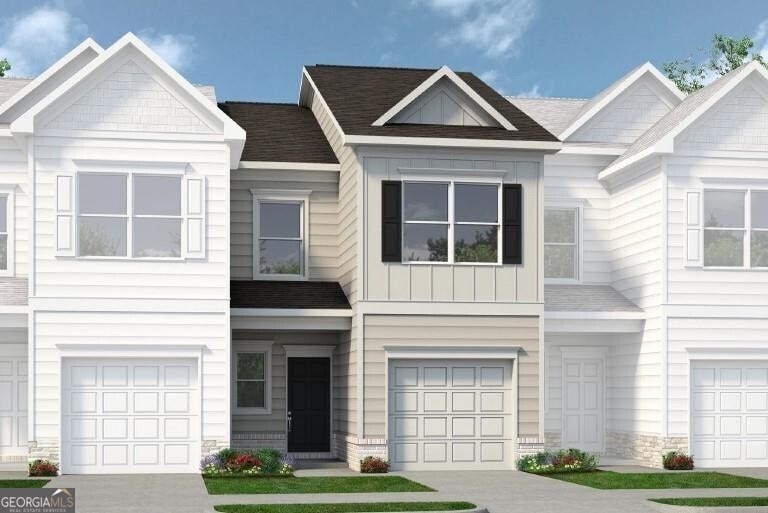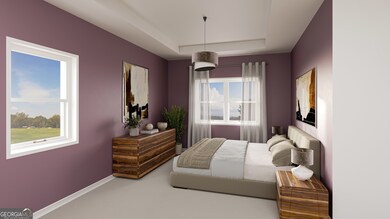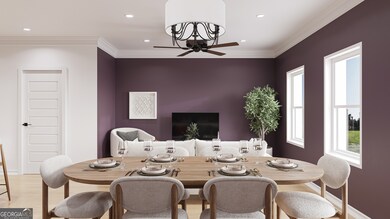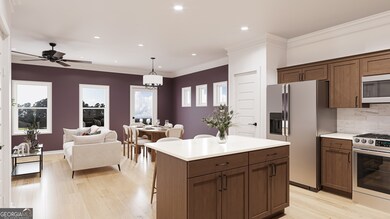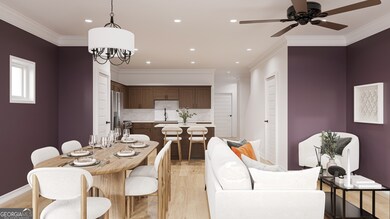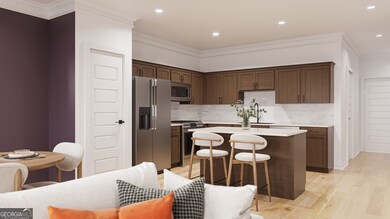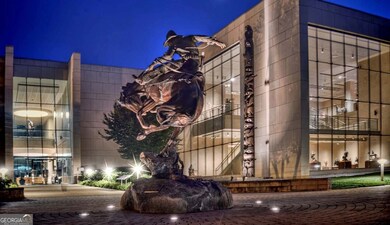3 Pisgah Crossing Unit 3 Cartersville, GA 30120
Estimated payment $1,770/month
Highlights
- No Units Above
- Traditional Architecture
- Solid Surface Countertops
- Dommerich Elementary School Rated A
- High Ceiling
- Community Pool
About This Home
Move in Ready February 2026! The Rutledge plan in Fairington by Smith Douglas Homes. This to be built home offers and easy-maintenance lifestyle with luxury vinyl plank flooring throughout the main level. Spacious open concept floorplan with a fireside family room has a sleek linear electric fireplace. Every detail of this home is designed with sytle and comfort. The kitchen features stainless steel appliances, granite counter tops and upgraded cabinets are a cooks dream. The rear patio offers a perfect place to relax with family or friends. Iron railing staircase on the lower level leads upstairs with a large laundry room, primary suite and two guest bedrooms. The primary suite has a walk-in closet and the bath has a large shower and a dual sink vanity. With nine ft ceiling heights on both levels, this home feels very open and spacious. Fairington is a planned swim community! Photos are representative of plan not of actual home being built. Seller incentives with use of preferred lender.
Townhouse Details
Home Type
- Townhome
Year Built
- Home Under Construction
Lot Details
- No Units Above
- No Units Located Below
- Two or More Common Walls
HOA Fees
- $104 Monthly HOA Fees
Parking
- 1 Car Garage
Home Design
- Traditional Architecture
- Slab Foundation
- Composition Roof
Interior Spaces
- 1,443 Sq Ft Home
- 2-Story Property
- High Ceiling
- Entrance Foyer
- Family Room with Fireplace
- Combination Dining and Living Room
- Carpet
- Laundry on upper level
Kitchen
- Microwave
- Dishwasher
- Solid Surface Countertops
Bedrooms and Bathrooms
- 3 Bedrooms
- Double Vanity
Outdoor Features
- Patio
Schools
- Kingston Elementary School
- Cass Middle School
- Cass High School
Utilities
- Central Air
- Heating Available
- Electric Water Heater
Listing and Financial Details
- Tax Lot 3
Community Details
Overview
- $300 Initiation Fee
- Association fees include ground maintenance, management fee
- Fairington Subdivision
Recreation
- Community Pool
Map
Home Values in the Area
Average Home Value in this Area
Property History
| Date | Event | Price | List to Sale | Price per Sq Ft |
|---|---|---|---|---|
| 10/26/2025 10/26/25 | Pending | -- | -- | -- |
| 10/22/2025 10/22/25 | For Sale | $265,260 | -- | $184 / Sq Ft |
Source: Georgia MLS
MLS Number: 10629266
- 2 Pisgah Crossing Unit 2
- 5 Pisgah Crossing
- 2 Pisgah Crossing
- 5 Pisgah Crossing Unit 5
- 9 Aubrey St
- 0 Georgia 293 Unit 10585651
- 0 Georgia 293 Unit 7631149
- 15 Baker St
- 2 Milam St
- 25 Montgomery St
- 213 N Erwin St
- 13 Mulberry Way
- 420 N Gilmer St
- 12 Serena St
- 51 Valley View Dr Unit F39
- 112 Martin Luther King Junior Dr
- 310 Bonaire St
- 7 Valley View Dr
- 204 Johnson St
- 302 Douglas St
