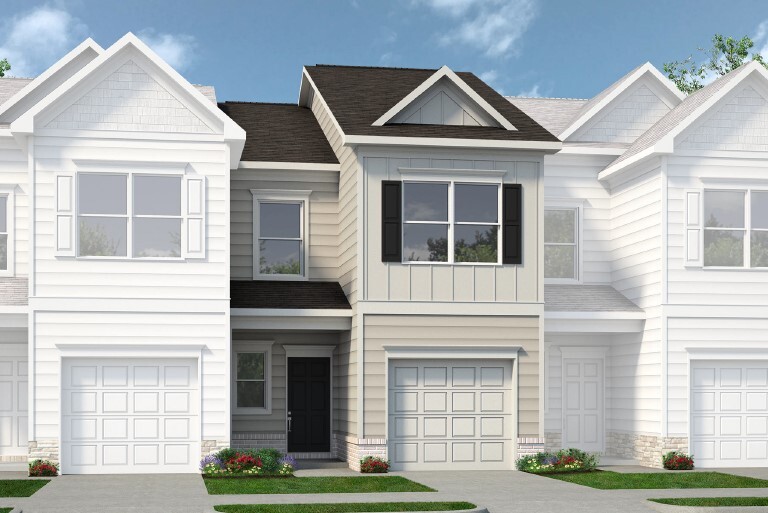
Estimated payment $1,782/month
Highlights
- Community Cabanas
- New Construction
- Laundry Room
- Cartersville Primary School Rated A-
- Walk-In Pantry
About This Home
Move in ready in February of 2026. The Rutledge plan at Fairington by Smith Douglas Homes. This to be built home offers an easy maintenance lifestyle with LVP flooring all on main. Spacious open concept plan with a fireside family room has a sleek linear electric fireplace. Every detail of this home is designed with style and comfort. Chef inspired kitchen with stainless steel appliances, granite counter tops and upgraded cabinets are a cooks dream. The rear patio offers a perfect place to relax with family or friends. Iron Railing staircase on the lower level leads up to the upstairs with a large walk in laundry room, the owners suite and 2 more spacious rooms. The owners suite has a walk in closet and the owners bath has a large shower with double bowl vanity. With 9 FT ceilings on both levels, this home feels very open and inviting. Seller incentives with the use of the preferred lender.
Builder Incentives
Introducing the Green Key Advantage — a smart bundle of savings and benefits, available only to early purchasers. This program is your inside track to the lowest pricing, best homesite selection, and incredible incentives including 4.99% fixed 30-year mortgage rate lock* and zero closing costs, all designed to make your move easier and more affordable. Learn more today!
Sales Office
All tours are by appointment only. Please contact sales office to schedule.
Townhouse Details
Home Type
- Townhome
HOA Fees
- Property has a Home Owners Association
Parking
- 1 Car Garage
Home Design
- New Construction
Interior Spaces
- 2-Story Property
- Walk-In Pantry
- Laundry Room
Bedrooms and Bathrooms
- 3 Bedrooms
Community Details
Recreation
- Community Cabanas
- Community Pool
Map
Other Move In Ready Homes in Fairington
About the Builder
- 3 Pisgah Crossing Unit 3
- 0 Georgia 293 Unit 10585651
- 0 Georgia 293 Unit 7631149
- Harmony Walk
- Garland Meadows
- 102 Burnt Hickory Tract 2 Rd
- 123 W Felton Rd
- 79 Floyd Rd SW
- 9 Marguerite Dr
- 0 Clubview Dr SE
- 3 Townes at the Stiles Unit 3
- 4 Pisgah Crossing Unit 4
- 0 Center Rd SE Unit 7660495
- 0 Joe Frank Harris Pkwy SE Unit 7284313
- 52 Curtis Ct SW
- 84 Cline-Smith Rd
- 11 Meadow View Cir
- 00 Lewis Rd
- 266 Eva Way
- 206 Daisy Ct
