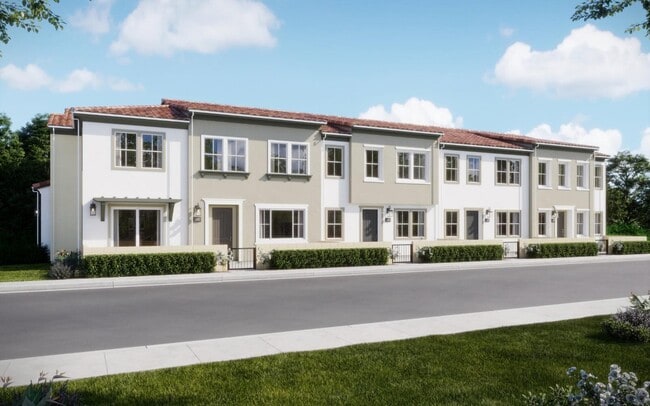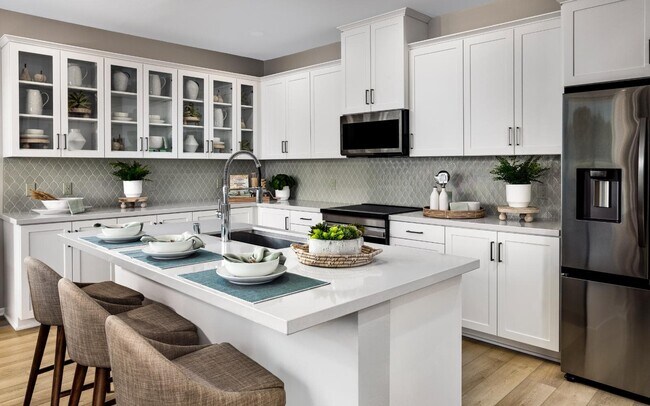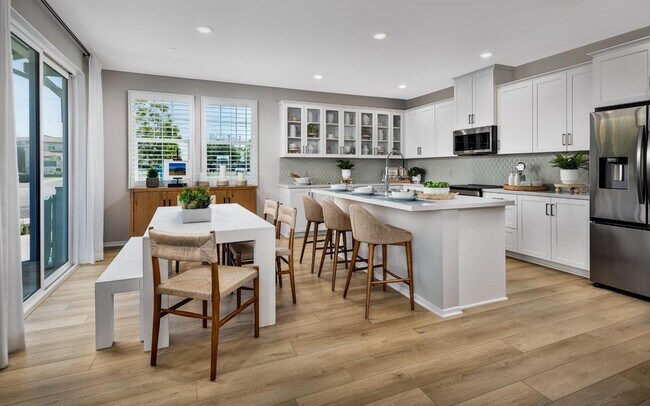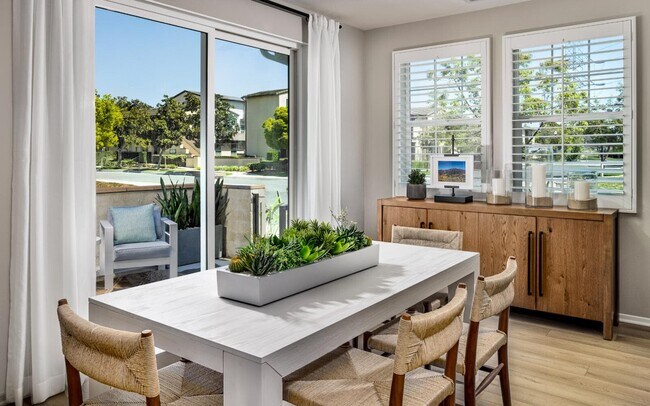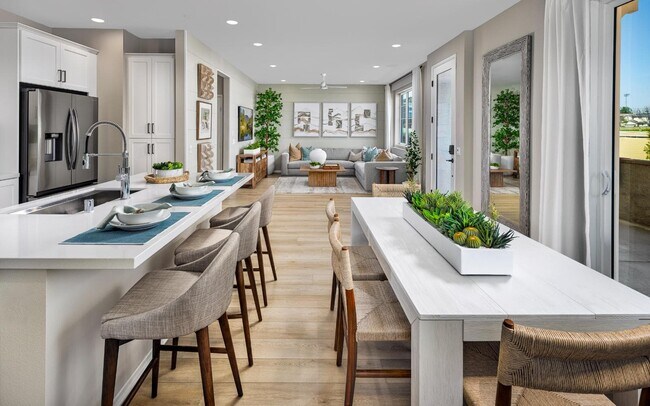
NEW CONSTRUCTION
$18K PRICE DROP
BUILDER INCENTIVES
Estimated payment starting at $3,893/month
Total Views
44,628
3
Beds
2.5
Baths
1,530
Sq Ft
$397
Price per Sq Ft
Highlights
- New Construction
- Clubhouse
- Granite Countertops
- Solar Power System
- Great Room
- Game Room
About This Floor Plan
A grand entry! Appreciate a memorable sense of arrival upon entering this spacious and light-filled living area! Al fresco dining is a breeze with the convenient sliding glass door that opens to your patio off the dining area. Upstairs, the primary bedroom and bath feels private, while the spacious secondary bedrooms share a convenient bath. And you’ll love the convenience of an attached, two-car garage.
Builder Incentives
Lock in rates as low as 2.99% PLUS $8,000 in closing costs! Discover a home you'll love with Brookfield Residential.
Sales Office
All tours are by appointment only. Please contact sales office to schedule.
Office Address
3908 E Emory Ln
Ontario, CA 91761
Driving Directions
Townhouse Details
Home Type
- Townhome
HOA Fees
- $125 Monthly HOA Fees
Parking
- 2 Car Attached Garage
- Rear-Facing Garage
Taxes
- Special Tax
- 1.30% Estimated Total Tax Rate
Home Design
- New Construction
Interior Spaces
- 1,530 Sq Ft Home
- 2-Story Property
- Recessed Lighting
- Great Room
- Combination Kitchen and Dining Room
- Game Room
Kitchen
- Eat-In Kitchen
- Breakfast Bar
- Built-In Range
- Dishwasher
- Stainless Steel Appliances
- Kitchen Island
- Granite Countertops
- Raised Panel Cabinets
- Disposal
Bedrooms and Bathrooms
- 3 Bedrooms
- Walk-In Closet
- Powder Room
- Double Vanity
- Private Water Closet
- Bathtub with Shower
- Walk-in Shower
Laundry
- Laundry on main level
- Washer and Dryer Hookup
Home Security
- Smart Thermostat
- Pest Guard System
Eco-Friendly Details
- Solar Power System
- Watersense Fixture
Utilities
- Central Heating and Cooling System
- High Speed Internet
- Cable TV Available
Community Details
Amenities
- Community Gazebo
- Community Garden
- Clubhouse
- Game Room
Recreation
- Community Basketball Court
- Community Playground
- Community Pool
- Dog Park
Map
Other Plans in Edenglen - Bloom
About the Builder
Brookfield Residential is a privately held North American land development and homebuilding company founded in 1956. Operating across 14 markets, it creates master-planned communities and builds single-family, townhome, multifamily, and commercial real estate components in the United States and Canada. The firm is recognized for combining sustainable design, energy-efficient home features, and innovative construction methods. Notable accolades include awards like “Green Builder of the Year” in the Greater Toronto Area and “Mixed-Use Community of the Year” in Charleston.
Nearby Homes
- Edenglen - Bloom
- New Haven - Dwell
- 4547 S Luna Privado
- Moonstone at Sunset Ranch
- New Haven - Row
- Belmont at Sunset Ranch
- Springhill - Skybrook
- Springhill - Glennview
- Springhill - Copperstone
- Compass Pointe - Solstice
- Compass Pointe - Meridian
- Falloncrest - Copper Leaf
- Compass Pointe - Equinox
- Falloncrest - Ashbrook
- Nuvo Parkside - Vibe
- Nuvo Parkside - Luxe
- Nuvo Parkside - Allure
- 11130 E Riverside Dr
- 0 E Francis St
- 5642 Etiwanda Ave

