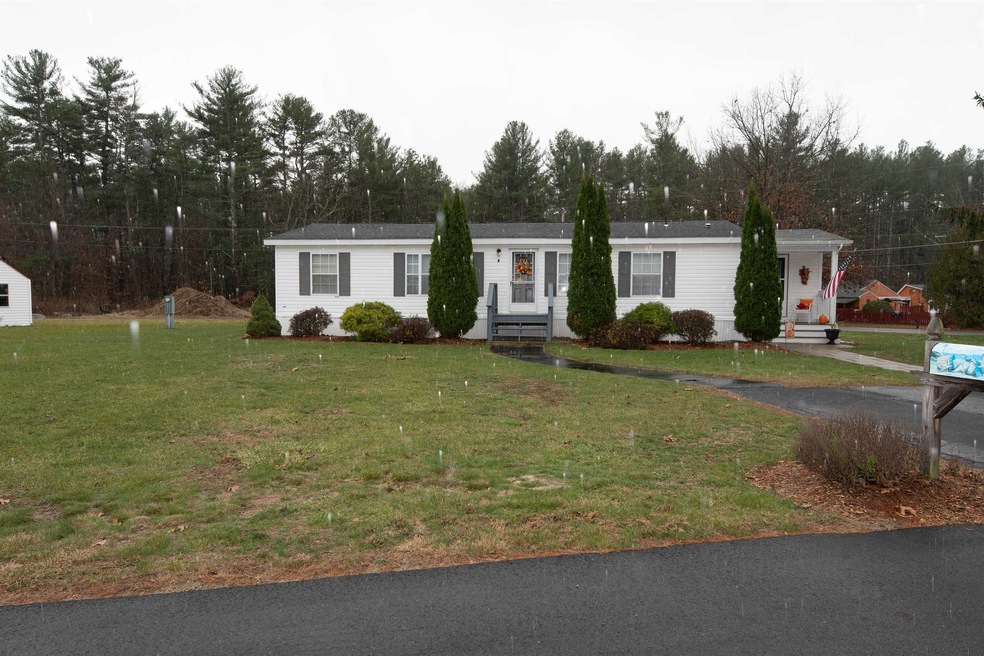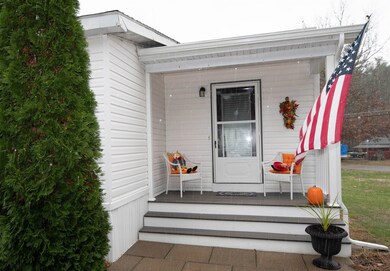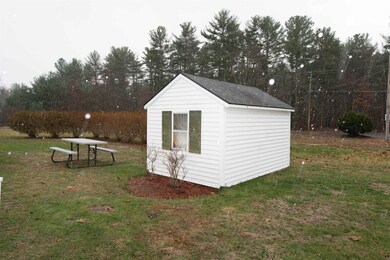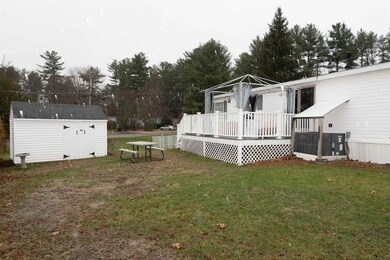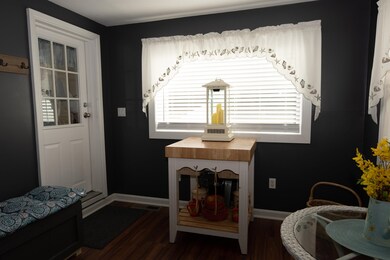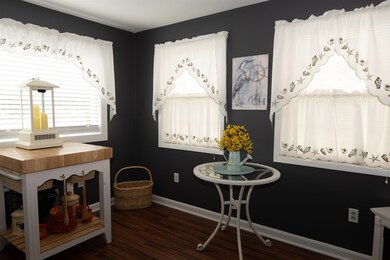
3 Pluto Ln Nashua, NH 03062
West Hollis NeighborhoodHighlights
- Deck
- Shed
- Landscaped
- Bathroom on Main Level
- En-Suite Primary Bedroom
- Vinyl Plank Flooring
About This Home
As of January 2023One Buyer's Loss is Your Gain! Back on the Market and MOVE-IN READY! This beautifully updated, easy maintenance home is waiting for you. This cozy home is located on a corner lot in a private, pet friendly park on a dead end-street. Nothing to do or bring! This home not only has a newer kitchen, bathrooms, roof, AC/furnace, and pellet stove, but this home can also be sold FULLY FURNISHED. Lot is level, sunny and great for gardening and entertaining. There are many items being sold with property and all furnishings are negotiable. Agents, see non-public remarks. Park approval is required.
Last Agent to Sell the Property
Coldwell Banker Realty Nashua License #072719 Listed on: 11/18/2022

Property Details
Home Type
- Mobile/Manufactured
Est. Annual Taxes
- $3,791
Year Built
- Built in 1993
Lot Details
- Landscaped
- Level Lot
HOA Fees
- $460 Monthly HOA Fees
Parking
- Paved Parking
Home Design
- Slab Foundation
- Wood Frame Construction
- Shingle Roof
- Vinyl Siding
Interior Spaces
- 1,368 Sq Ft Home
- 1-Story Property
- Blinds
- Combination Kitchen and Dining Room
- Fire and Smoke Detector
Kitchen
- Stove
- Gas Range
- Microwave
- Dishwasher
Flooring
- Carpet
- Laminate
- Vinyl Plank
Bedrooms and Bathrooms
- 3 Bedrooms
- En-Suite Primary Bedroom
- Bathroom on Main Level
Laundry
- Laundry on main level
- Dryer
- Washer
Outdoor Features
- Deck
- Shed
Schools
- Main Dunstable Elementary Sch
- Elm Street Middle School
- Nashua High School South
Mobile Home
- Mobile Home Make is Skyline
- Serial Number 48-16-0568-FAB
- Double Wide
Utilities
- Pellet Stove burns compressed wood to generate heat
- 100 Amp Service
- Electric Water Heater
- Private Sewer
- Cable TV Available
Community Details
- Association fees include plowing, sewer, trash, water
- Rodgers Mobile Home Park Association, Phone Number (603) 882-3285
- Sunhaven
- Rodgers Mobile Homes Park
Listing and Financial Details
- Legal Lot and Block 3 / 2194
- 23% Total Tax Rate
Similar Homes in Nashua, NH
Home Values in the Area
Average Home Value in this Area
Property History
| Date | Event | Price | Change | Sq Ft Price |
|---|---|---|---|---|
| 08/02/2025 08/02/25 | Pending | -- | -- | -- |
| 07/18/2025 07/18/25 | For Sale | $292,000 | 0.0% | $213 / Sq Ft |
| 06/18/2025 06/18/25 | Pending | -- | -- | -- |
| 06/12/2025 06/12/25 | For Sale | $292,000 | +39.0% | $213 / Sq Ft |
| 01/11/2023 01/11/23 | Sold | $210,000 | +5.3% | $154 / Sq Ft |
| 12/09/2022 12/09/22 | Pending | -- | -- | -- |
| 12/05/2022 12/05/22 | For Sale | $199,500 | 0.0% | $146 / Sq Ft |
| 11/22/2022 11/22/22 | Pending | -- | -- | -- |
| 11/18/2022 11/18/22 | For Sale | $199,500 | +42.5% | $146 / Sq Ft |
| 09/03/2019 09/03/19 | Sold | $140,000 | +7.7% | $126 / Sq Ft |
| 07/30/2019 07/30/19 | Pending | -- | -- | -- |
| 07/26/2019 07/26/19 | For Sale | $130,000 | +74.5% | $117 / Sq Ft |
| 06/25/2013 06/25/13 | Sold | $74,500 | -6.8% | $67 / Sq Ft |
| 05/06/2013 05/06/13 | Pending | -- | -- | -- |
| 04/04/2013 04/04/13 | For Sale | $79,900 | -- | $72 / Sq Ft |
Tax History Compared to Growth
Agents Affiliated with this Home
-

Seller's Agent in 2025
Justin Ray
Elite Realty Experts
(617) 293-1787
1 in this area
23 Total Sales
-
A
Seller's Agent in 2023
Audrey DeCourcy
Coldwell Banker Realty Nashua
(603) 540-5778
3 in this area
50 Total Sales
-

Seller's Agent in 2019
Bonnie Guevin
Keller Williams Realty-Metropolitan
(603) 493-0096
72 Total Sales
-
E
Buyer's Agent in 2019
Erin Stevens
BHHS Verani Nashua
-
L
Seller's Agent in 2013
Linda Ayala
Central Realty
-

Buyer's Agent in 2013
Jack Dvareckas
RE/MAX
(603) 589-2332
20 Total Sales
Map
Source: PrimeMLS
MLS Number: 4937394
APN: 0000D-00029-2194-3
- 15 Mercury Ln
- 2 Hawthorne Ln
- 3 Paddock Cir Unit 14
- 2 Trout Brook Dr
- 24 Tanglewood Dr
- 15 Westpoint Terrace
- 424 Main Dunstable Rd
- 9 Houston Dr Unit 9
- 44 Diamondback Ave
- 15 Rene Dr
- 9 Schwinn Dr Unit U-92
- 22 Marina Dr
- 15 Hyacinth Dr
- 2 Matties Way
- 27 Silverton Dr Unit U74
- 4 Sunblaze Dr
- 39 Silverton Dr Unit U80
- 3 Macdonald Dr
- 67 Groton Rd Unit C
- 67 Groton Rd
