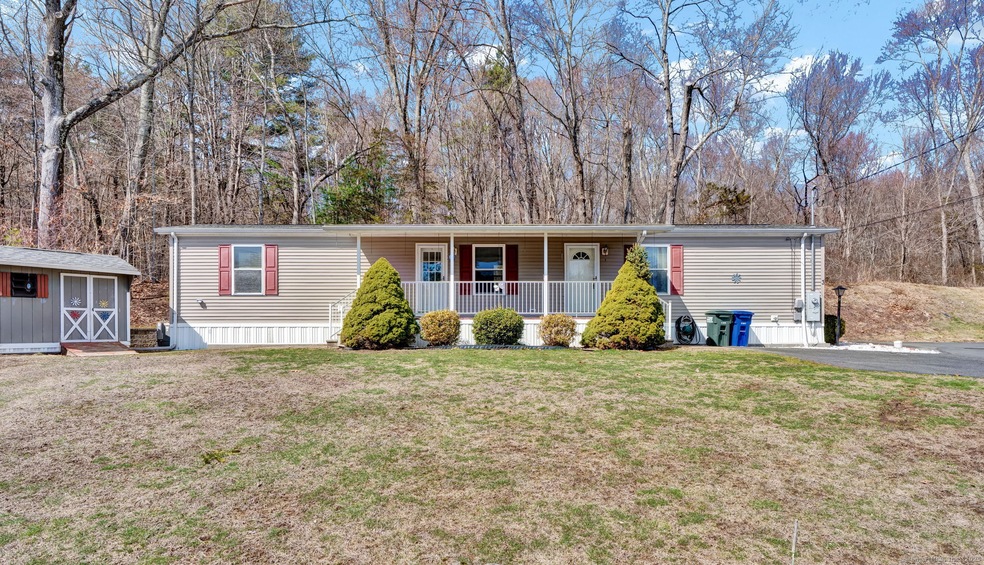
Highlights
- Clubhouse
- Exercise Course
- Shed
- Community Pool
- Covered Deck
- Central Air
About This Home
As of May 2025Discover easy living in this two-bedroom, one-and-a-half-bath ranch-style home, nestled in a vibrant 55+ active community with year-round amenities-including a refreshing in-ground pool for summer enjoyment. Step inside to an inviting open-concept kitchen and living room, perfect for comfortable living. A convenient laundry alcove features a new stackable washer and dryer. Recent updates include a brand-new furnace and central air (installed in October 2024) and a water heater replaced in February 2023. Enjoy extra storage with the outdoor shed. Relax and unwind on the large covered front porch, perfect for morning coffee or evening conversations. Conveniently located near shopping, dining, medical facilities, highway access and more. Don't miss this wonderful opportunity-schedule your showing today!
Last Agent to Sell the Property
Berkshire Hathaway NE Prop. License #RES.0793304 Listed on: 03/26/2025

Property Details
Home Type
- Mobile/Manufactured
Est. Annual Taxes
- $1,732
Year Built
- Built in 2005
Lot Details
- Level Lot
HOA Fees
- $617 Monthly HOA Fees
Home Design
- Asphalt Shingled Roof
- Vinyl Siding
Interior Spaces
- 896 Sq Ft Home
- Ceiling Fan
Kitchen
- Oven or Range
- Microwave
- Dishwasher
Bedrooms and Bathrooms
- 2 Bedrooms
Laundry
- Laundry on main level
- Electric Dryer
- Washer
Outdoor Features
- Covered Deck
- Shed
Schools
- Southington High School
Utilities
- Central Air
- Heating System Uses Oil Above Ground
- Heating System Uses Propane
- Electric Water Heater
Listing and Financial Details
- Assessor Parcel Number 2349910
Community Details
Overview
- Association fees include club house, trash pickup, water, sewer
- Property managed by Sun Communities
Amenities
- Clubhouse
Recreation
- Exercise Course
- Community Pool
Similar Homes in Southington, CT
Home Values in the Area
Average Home Value in this Area
Property History
| Date | Event | Price | Change | Sq Ft Price |
|---|---|---|---|---|
| 05/16/2025 05/16/25 | Sold | $143,500 | -1.0% | $160 / Sq Ft |
| 04/17/2025 04/17/25 | Pending | -- | -- | -- |
| 04/11/2025 04/11/25 | Price Changed | $144,900 | -6.5% | $162 / Sq Ft |
| 03/26/2025 03/26/25 | For Sale | $154,900 | -- | $173 / Sq Ft |
Tax History Compared to Growth
Agents Affiliated with this Home
-

Seller's Agent in 2025
Chris Callahan
Berkshire Hathaway Home Services
(860) 877-4451
3 in this area
119 Total Sales
-

Buyer's Agent in 2025
Paula Burton
Century 21 AllPoints Realty
(860) 620-7715
15 in this area
96 Total Sales
Map
Source: SmartMLS
MLS Number: 24082863
- 8 Sycamore Rd
- 8 Hemlock Rd
- 30 Brookside Dr
- 4 Cedar Grove Rd
- 554 Spring St
- 1 Stoughton Rd
- 338 Town Line Rd
- 1985 West St Unit 11
- 1985 West St Unit 9
- 1985 West St Unit 12
- 1985 West St Unit 10
- 1 Brookside Dr
- 519 Village St
- 130 River St
- 575 Village St
- 603 Village St
- 90 Welch Rd
- 581 Village St
- 595 Village St
- 62 Bagno Dr
