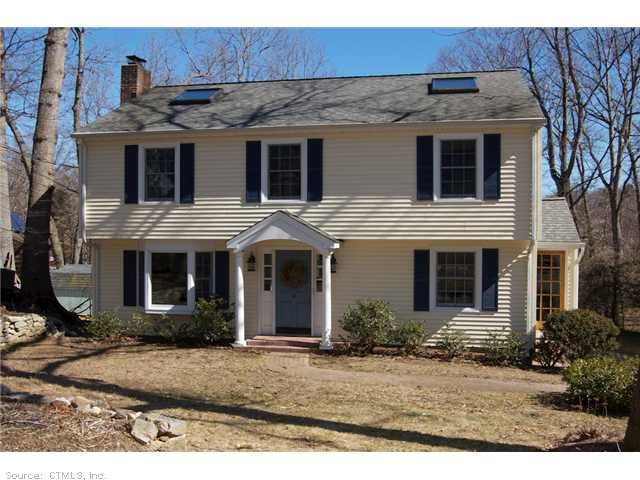
3 Possum Cir Norwalk, CT 06854
Brookside NeighborhoodEstimated Value: $741,000 - $971,471
Highlights
- Thermal Windows
- Central Air
- Baseboard Heating
- Brien Mcmahon High School Rated A-
About This Home
As of July 2013A classic 4 bedroom colonial in ready to move in condition. Well maintained and nicely updated, this handsome home features a wonderful eat in kitchen with an adjoining family room, updated baths, energy efficient windows and central air. Walk to rr.
The sunny and spacious floor plan also includes 4 bedrooms, 2 full baths, an office/5th bedroom, an inviting living room with fireplace and an eat-in-kitchen with sliders to a a large deck that overlooks a lovely usable backyard. The full walk out basement provides loads of storage. Located on a a great low traffic street in a sought after neighborhood location close to town, shops and rowayton train station.
Home Details
Home Type
- Single Family
Est. Annual Taxes
- $10,463
Year Built
- 1950
Lot Details
- 0.34
Parking
- Driveway
Home Design
- Vinyl Siding
Interior Spaces
- Thermal Windows
- Laundry on lower level
Schools
- Rowayton Elementary School
Utilities
- Central Air
- Baseboard Heating
Ownership History
Purchase Details
Home Financials for this Owner
Home Financials are based on the most recent Mortgage that was taken out on this home.Similar Homes in Norwalk, CT
Home Values in the Area
Average Home Value in this Area
Purchase History
| Date | Buyer | Sale Price | Title Company |
|---|---|---|---|
| Graham Marian G | $230,000 | -- | |
| Graham Marian G | $230,000 | -- |
Mortgage History
| Date | Status | Borrower | Loan Amount |
|---|---|---|---|
| Open | Graham Marian G | $337,301 | |
| Closed | Graham Marian G | $277,000 | |
| Closed | Graham Marian | $225,000 | |
| Closed | Keegan Paul | $160,000 | |
| Closed | Keegan Paul | $170,000 | |
| Previous Owner | Keegan Paul | $125,000 |
Property History
| Date | Event | Price | Change | Sq Ft Price |
|---|---|---|---|---|
| 07/19/2013 07/19/13 | Sold | $601,000 | -2.6% | $307 / Sq Ft |
| 07/05/2013 07/05/13 | Pending | -- | -- | -- |
| 03/05/2013 03/05/13 | For Sale | $617,000 | -- | $315 / Sq Ft |
Tax History Compared to Growth
Tax History
| Year | Tax Paid | Tax Assessment Tax Assessment Total Assessment is a certain percentage of the fair market value that is determined by local assessors to be the total taxable value of land and additions on the property. | Land | Improvement |
|---|---|---|---|---|
| 2024 | $10,463 | $474,570 | $300,110 | $174,460 |
| 2023 | $9,709 | $405,800 | $275,100 | $130,700 |
| 2022 | $9,307 | $405,800 | $275,100 | $130,700 |
| 2021 | $8,997 | $405,800 | $275,100 | $130,700 |
| 2020 | $9,030 | $405,800 | $275,100 | $130,700 |
| 2019 | $8,682 | $405,800 | $275,100 | $130,700 |
| 2018 | $10,221 | $422,450 | $314,160 | $108,290 |
| 2017 | $9,848 | $422,450 | $314,160 | $108,290 |
| 2016 | $9,716 | $423,530 | $314,160 | $109,370 |
| 2015 | $9,653 | $422,450 | $314,160 | $108,290 |
| 2014 | $9,473 | $422,450 | $314,160 | $108,290 |
Agents Affiliated with this Home
-
David Epprecht

Seller's Agent in 2013
David Epprecht
BHGRE Shore & Country
(203) 667-0350
1 in this area
6 Total Sales
-
N
Buyer's Agent in 2013
Non Member
SmartMLS, Inc.
Map
Source: SmartMLS
MLS Number: D981299
APN: NORW-000005-000080-000023A
- 14 Arnold Ln
- 73 Devils Garden Rd
- 72 Rowayton Woods Dr Unit 72
- 98 Rowayton Woods Dr
- 54 Rowayton Woods Dr Unit 54
- 132 Rowayton Woods Dr Unit 132
- 147 Rowayton Woods Dr Unit 147
- 193 Rowayton Woods Dr Unit 193
- 201 Rowayton Woods Dr
- 290 Rowayton Ave
- 199 Highland Ave
- 1 Mckendry Ct
- 2 Steeple Top Rd
- 36 Hunt St
- 48 Hunt St
- 32 Burchard Ln
- 33 Raymond St
- 246 Rowayton Ave
- 139 Highland Ave
- 3 Burchard Ln
