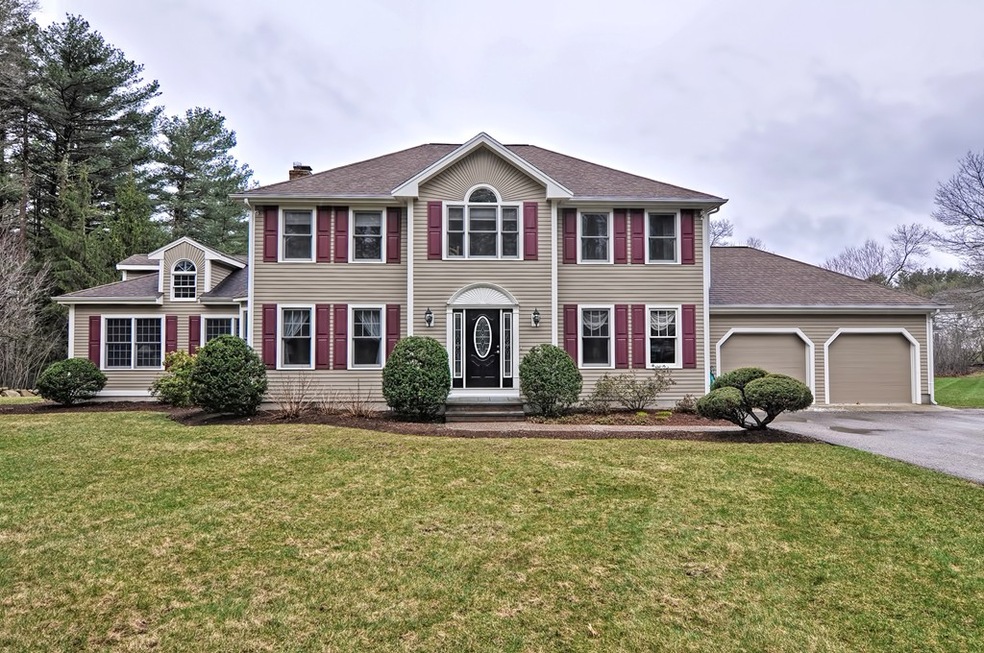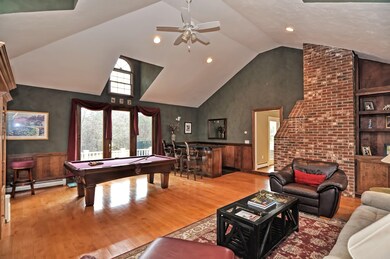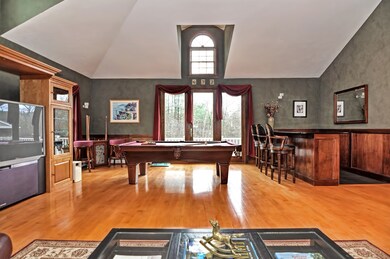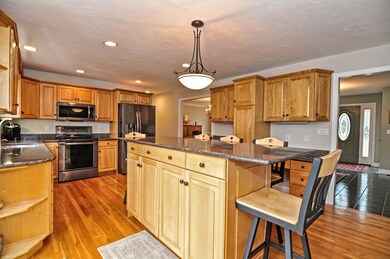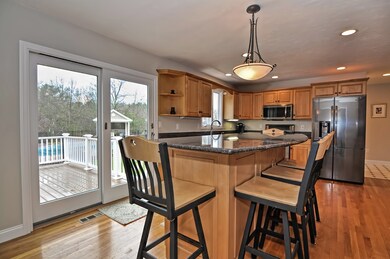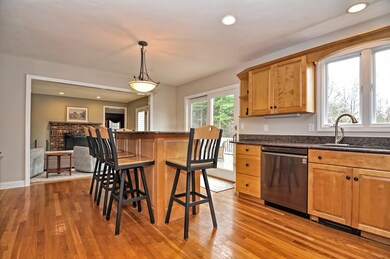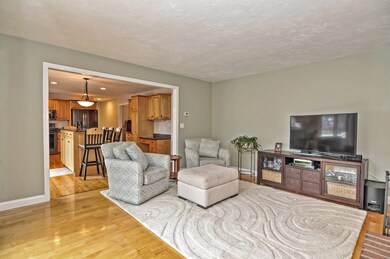
3 Post Rd Foxboro, MA 02035
Highlights
- Cabana
- Wood Flooring
- Central Air
- Deck
- Fenced Yard
About This Home
As of July 2025Gracious colonial set on 1.11 acres private, landscaped grounds! ENJOY family & friends in spacious Kitchen w granite counters, S/S appliances, expansive island, ample cabinetry/pantry, open to COZY Sitting Room w fireplace. ENTERTAIN in Great Room w cathedral ceiling, built-in bookcases, custom Dry Bar & French door to oversized deck & backyard. Nicely appointed Dining Room, Living Room w Bay Window + 1/2 Bath complete 1st floor. Upstairs offers Master Bedroom w walk-in closet, hardwood + updated Master Bath w/ double sink, tiled steam shower + 3 more generous Bedrooms + updated Guest Bath. Lower level Bonus Room for Den/Playroom/Office. OUTDOOR ENTERTAINING? Incredible low-maintenance, heated in-ground gunite pool boasting Cabana/wrought island fencing! Updates include 2018: Master/Guest/Half Bath, Master Bedroom hardwood, Living Room/3 Bedrooms carpet; 2017: Stainless Steel Appliances, Interior Painting. Convenient to Patriots Place, shopping, highways. Commute to Boston/Providence!
Home Details
Home Type
- Single Family
Est. Annual Taxes
- $11,455
Year Built
- Built in 1997
Lot Details
- Year Round Access
- Fenced Yard
Parking
- 2 Car Garage
Kitchen
- Range
- Microwave
- Dishwasher
- Disposal
Flooring
- Wood
- Wall to Wall Carpet
- Tile
Pool
- Cabana
- Heated Pool
Outdoor Features
- Deck
Utilities
- Central Air
- Hot Water Baseboard Heater
- Heating System Uses Oil
- Water Holding Tank
- Private Sewer
- Cable TV Available
Additional Features
- Basement
Listing and Financial Details
- Assessor Parcel Number M:052 L:6402
Ownership History
Purchase Details
Home Financials for this Owner
Home Financials are based on the most recent Mortgage that was taken out on this home.Purchase Details
Similar Homes in the area
Home Values in the Area
Average Home Value in this Area
Purchase History
| Date | Type | Sale Price | Title Company |
|---|---|---|---|
| Not Resolvable | $672,500 | -- | |
| Quit Claim Deed | -- | -- |
Mortgage History
| Date | Status | Loan Amount | Loan Type |
|---|---|---|---|
| Open | $200,000 | Credit Line Revolving | |
| Open | $489,000 | Adjustable Rate Mortgage/ARM | |
| Closed | $504,350 | New Conventional | |
| Previous Owner | $425,000 | Stand Alone Refi Refinance Of Original Loan | |
| Previous Owner | $168,000 | No Value Available | |
| Previous Owner | $35,000 | No Value Available | |
| Previous Owner | $255,000 | No Value Available | |
| Previous Owner | $222,000 | No Value Available | |
| Previous Owner | $211,200 | No Value Available | |
| Previous Owner | $150,000 | No Value Available |
Property History
| Date | Event | Price | Change | Sq Ft Price |
|---|---|---|---|---|
| 07/30/2025 07/30/25 | Sold | $1,185,000 | +7.8% | $380 / Sq Ft |
| 05/13/2025 05/13/25 | Pending | -- | -- | -- |
| 05/06/2025 05/06/25 | For Sale | $1,099,000 | +63.4% | $352 / Sq Ft |
| 06/27/2018 06/27/18 | Sold | $672,500 | -0.4% | $232 / Sq Ft |
| 04/26/2018 04/26/18 | Pending | -- | -- | -- |
| 04/18/2018 04/18/18 | For Sale | $674,900 | -- | $233 / Sq Ft |
Tax History Compared to Growth
Tax History
| Year | Tax Paid | Tax Assessment Tax Assessment Total Assessment is a certain percentage of the fair market value that is determined by local assessors to be the total taxable value of land and additions on the property. | Land | Improvement |
|---|---|---|---|---|
| 2025 | $11,455 | $866,500 | $237,900 | $628,600 |
| 2024 | $11,200 | $829,000 | $256,000 | $573,000 |
| 2023 | $10,713 | $753,900 | $244,000 | $509,900 |
| 2022 | $10,203 | $702,700 | $219,100 | $483,600 |
| 2021 | $9,776 | $663,200 | $208,200 | $455,000 |
| 2020 | $9,444 | $648,200 | $208,200 | $440,000 |
| 2019 | $8,448 | $574,700 | $208,700 | $366,000 |
| 2018 | $8,075 | $554,200 | $198,400 | $355,800 |
| 2017 | $7,931 | $527,300 | $195,100 | $332,200 |
| 2016 | $7,709 | $520,200 | $188,000 | $332,200 |
| 2015 | $7,437 | $489,600 | $140,500 | $349,100 |
| 2014 | $7,237 | $482,800 | $140,500 | $342,300 |
Agents Affiliated with this Home
-

Seller's Agent in 2025
Brendan Duckworth
Real Broker MA, LLC
(401) 787-7128
4 in this area
228 Total Sales
-

Buyer's Agent in 2025
Angie Burdette Diatelevi
Chinatti Realty Group, Inc.
(612) 414-5670
1 in this area
19 Total Sales
-

Seller's Agent in 2018
Lori Rudd
RE/MAX
(508) 964-5604
10 in this area
78 Total Sales
Map
Source: MLS Property Information Network (MLS PIN)
MLS Number: 72311162
APN: FOXB-000052-000000-006402
- 5 Post Rd
- 12 Goodwin Dr Unit Lot 16
- Lot 28 Goodwin Dr
- 8 Conway Ln
- 96 Main St Unit C5
- 96 Main St Unit C8
- 96 Main St Unit B6
- 51 Granite St
- 977 East St
- 14 Baker St
- 25 Foxboro Rd
- 12 Lafayette Ln
- 1 Munroe St
- 8 Comstock Way
- 35 Shoreline Dr
- 7 Hill St Unit 7
- 7 Hill St Unit 12
- 260 Summer St
- 66 Cocasset St Unit F
- 41 Sherman St
