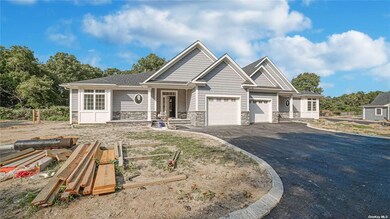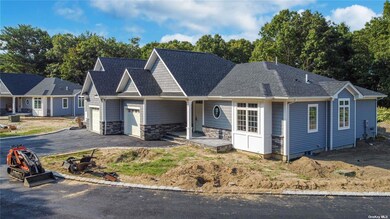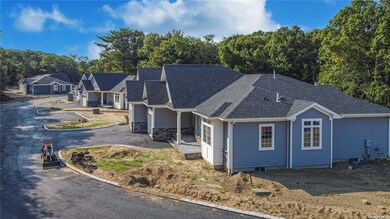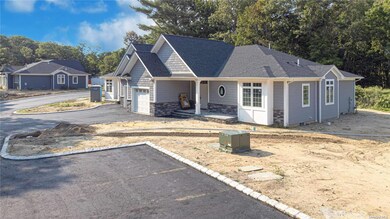3 Primrose Ln Unit 3 Islandia, NY 11749
Estimated payment $4,932/month
Highlights
- Active Adult
- Private Lot
- Wood Flooring
- Deck
- Cathedral Ceiling
- End Unit
About This Home
New Construction True Ranch Style 55+ Condo Community with Open Floor Plan. Perfect timing to customize all of your interior finishes! 2 bed, 2 bath, full basement with 9 ft ceilings, laundry on 1st floor, 1 car attached garage & driveway. Natural Gas heating & cooking, natural gas fireplace, private front porch with roof overhang, and rear deck. Private entrance to unit with no shared entryways. Common area space to include a beautiful landscape design, belgium block curbing, irrigation systems, white PVC fencing, and belgium block apron.
Listing Agent
Exit Realty Achieve Brokerage Phone: 631-543-2009 License #10401317499 Listed on: 03/26/2025

Property Details
Home Type
- Condominium
Est. Annual Taxes
- $10,161
Year Built
- Built in 2024
Lot Details
- End Unit
- No Unit Above or Below
- 1 Common Wall
- Private Entrance
- Vinyl Fence
- Perimeter Fence
- Landscaped
- Paved or Partially Paved Lot
- Front and Back Yard Sprinklers
HOA Fees
- $604 Monthly HOA Fees
Parking
- 1 Car Attached Garage
- Common or Shared Parking
- Garage Door Opener
- Driveway
Home Design
- Entry on the 1st floor
- Brick Exterior Construction
- Blown Fiberglass Insulation
- Batts Insulation
- Shake Siding
- Vinyl Siding
- Cedar
Interior Spaces
- 1,640 Sq Ft Home
- 1-Story Property
- Cathedral Ceiling
- Recessed Lighting
- New Windows
- Insulated Windows
- Window Screens
- Entrance Foyer
- Living Room with Fireplace
- Formal Dining Room
- Storage
- Unfinished Basement
- Basement Fills Entire Space Under The House
- Smart Thermostat
Kitchen
- Eat-In Galley Kitchen
- Microwave
- Dishwasher
- ENERGY STAR Qualified Appliances
- Kitchen Island
Flooring
- Wood
- Carpet
Bedrooms and Bathrooms
- 2 Bedrooms
- En-Suite Primary Bedroom
- Walk-In Closet
- 2 Full Bathrooms
- Double Vanity
- Low Flow Plumbing Fixtures
Laundry
- Laundry in unit
- Dryer
- Washer
Eco-Friendly Details
- ENERGY STAR Qualified Equipment for Heating
Outdoor Features
- Deck
- Exterior Lighting
- Rain Gutters
- Private Mailbox
- Porch
Schools
- Contact Agent Elementary School
- Hauppauge Middle School
- Hauppauge High School
Utilities
- Forced Air Heating and Cooling System
- ENERGY STAR Qualified Air Conditioning
- Underground Utilities
- Natural Gas Connected
- Gas Water Heater
- Cesspool
- Septic Tank
- Cable TV Available
Listing and Financial Details
- Legal Lot and Block 000300 / 0100
Community Details
Overview
- Active Adult
- Association fees include common area maintenance, exterior maintenance, grounds care, snow removal, trash, water
- Unit #3
- Maintained Community
- Community Parking
Recreation
- Snow Removal
Pet Policy
- Limit on the number of pets
Additional Features
- Door to Door Trash Pickup
- Fire and Smoke Detector
Map
Home Values in the Area
Average Home Value in this Area
Property History
| Date | Event | Price | List to Sale | Price per Sq Ft |
|---|---|---|---|---|
| 04/16/2025 04/16/25 | Pending | -- | -- | -- |
| 04/01/2025 04/01/25 | Off Market | $665,000 | -- | -- |
| 03/26/2025 03/26/25 | For Sale | $665,000 | -- | $405 / Sq Ft |
Source: OneKey® MLS
MLS Number: 840544
- 5 Primrose Ln Unit 5
- 47 Orchard St
- 106 Southern Blvd
- 209 Old Post Dr
- 177 San Juan Dr
- 11 Blazer Dr
- 231 Shelter Rd
- 9 Hamlet Dr
- 45 Richmond Blvd Unit 4A
- 57 Richmond Blvd Unit 2B
- 33 Pine Cone Ln
- 14 Hamlet Dr
- 63 Richmond Blvd Unit 4B
- 85 Richmond Blvd Unit 4A
- 268 Haven Ave
- 87 Richmond Blvd Unit 2B
- 99 Richmond Blvd Unit 4B
- 103 Richmond Blvd Unit 3A
- 277 Shelter Rd
- 4298 Express Dr N






