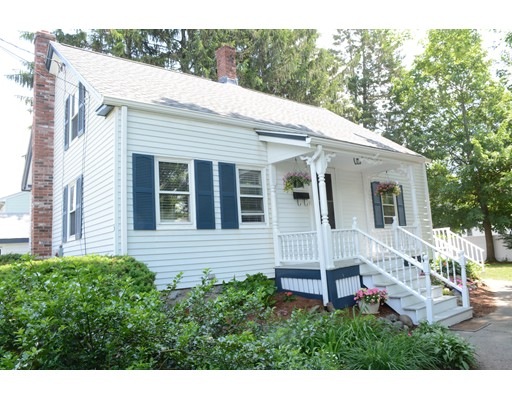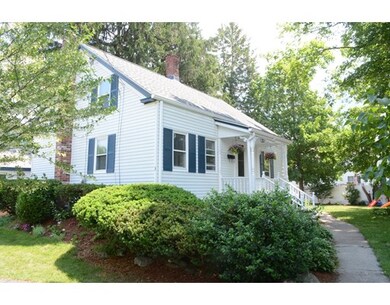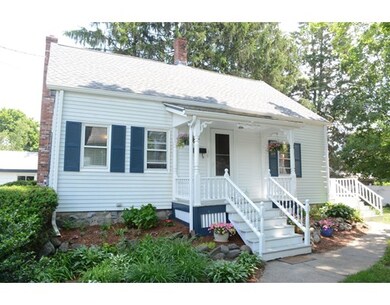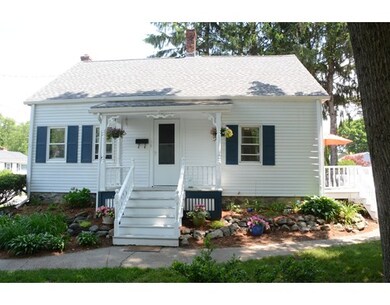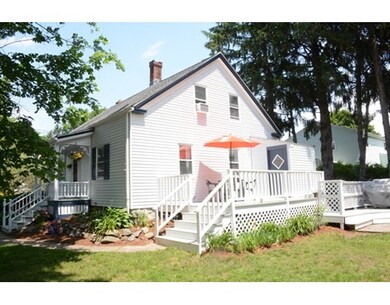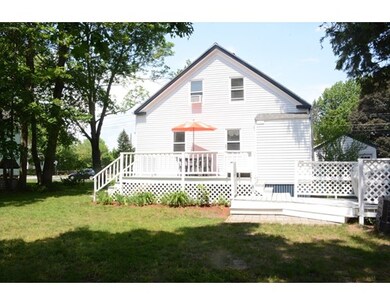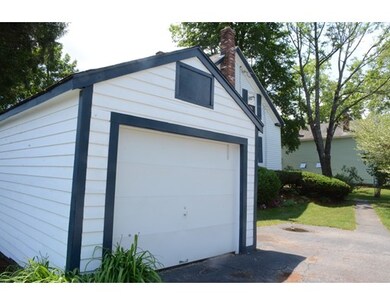
3 Quimby Ave Woburn, MA 01801
Cummingsville NeighborhoodAbout This Home
As of July 2025Charming three bedroom cape in desirable west side neighborhood, sparkles with warmth and tranquility. First floor front to back living room with wood stove, custom built cabinets, freshly painted kitchen with granite counter tops and ceramic tile floor, ceramic tile full bath, and first floor bedroom used as office. Two spacious bedrooms on the second floor with good size closets. Mud room off kitchen leads to large freshly painted multilevel deck. Perfect yard for gatherings with blooming irises, hosta, lilacs, and blueberry bushes . One car detached garage. All offers, if any, are to be submitted by 3:00 PM on Tuesday June 14, 2016. Please allow seller 24 hours to respond to offers.
Home Details
Home Type
Single Family
Est. Annual Taxes
$4,676
Year Built
1880
Lot Details
0
Listing Details
- Lot Description: Paved Drive, Level
- Property Type: Single Family
- Other Agent: 2.00
- Lead Paint: Unknown
- Year Round: Yes
- Special Features: None
- Property Sub Type: Detached
- Year Built: 1880
Interior Features
- Appliances: Range, Refrigerator, Washer, Dryer
- Fireplaces: 1
- Has Basement: Yes
- Fireplaces: 1
- Number of Rooms: 5
- Amenities: Public Transportation, Shopping, Swimming Pool, Tennis Court, Park, Walk/Jog Trails, Medical Facility, Laundromat, Bike Path, Public School
- Electric: 110 Volts, Circuit Breakers, 100 Amps
- Energy: Insulated Windows, Prog. Thermostat
- Flooring: Tile, Wall to Wall Carpet
- Insulation: Full
- Interior Amenities: Cable Available
- Basement: Partial, Dirt Floor, Unfinished Basement
- Bedroom 2: First Floor, 13X11
- Bedroom 3: Second Floor, 16X13
- Bathroom #1: First Floor, 7X7
- Kitchen: First Floor, 13X13
- Laundry Room: Basement
- Living Room: First Floor, 24X13
- Master Bedroom: Second Floor, 16X13
- Master Bedroom Description: Closet, Flooring - Wall to Wall Carpet
- Oth1 Room Name: Mud Room
- Oth1 Dimen: 6X6
- Oth1 Dscrp: Flooring - Vinyl
Exterior Features
- Roof: Asphalt/Fiberglass Shingles
- Exterior: Aluminum
- Exterior Features: Porch, Deck
- Foundation: Fieldstone
Garage/Parking
- Garage Parking: Detached
- Garage Spaces: 1
- Parking: Paved Driveway
- Parking Spaces: 2
Utilities
- Heating: Forced Air, Hot Water Baseboard, Oil
- Heat Zones: 1
- Hot Water: Tankless
- Utility Connections: for Gas Range
- Sewer: City/Town Sewer
- Water: City/Town Water
Lot Info
- Assessor Parcel Number: M:41 B:07 L:41 U:00
- Zoning: R1
Ownership History
Purchase Details
Home Financials for this Owner
Home Financials are based on the most recent Mortgage that was taken out on this home.Purchase Details
Home Financials for this Owner
Home Financials are based on the most recent Mortgage that was taken out on this home.Purchase Details
Home Financials for this Owner
Home Financials are based on the most recent Mortgage that was taken out on this home.Purchase Details
Home Financials for this Owner
Home Financials are based on the most recent Mortgage that was taken out on this home.Purchase Details
Similar Home in Woburn, MA
Home Values in the Area
Average Home Value in this Area
Purchase History
| Date | Type | Sale Price | Title Company |
|---|---|---|---|
| Deed | $555,000 | -- | |
| Quit Claim Deed | -- | None Available | |
| Quit Claim Deed | -- | None Available | |
| Quit Claim Deed | -- | None Available | |
| Not Resolvable | $359,000 | -- | |
| Deed | $280,000 | -- | |
| Deed | $280,000 | -- | |
| Deed | -- | -- | |
| Deed | -- | -- |
Mortgage History
| Date | Status | Loan Amount | Loan Type |
|---|---|---|---|
| Open | $499,500 | New Conventional | |
| Previous Owner | $334,000 | New Conventional | |
| Previous Owner | $359,000 | VA | |
| Previous Owner | $251,831 | Purchase Money Mortgage |
Property History
| Date | Event | Price | Change | Sq Ft Price |
|---|---|---|---|---|
| 07/30/2025 07/30/25 | Sold | $555,000 | +0.9% | $398 / Sq Ft |
| 07/01/2025 07/01/25 | Pending | -- | -- | -- |
| 06/26/2025 06/26/25 | For Sale | $549,900 | +53.2% | $394 / Sq Ft |
| 08/19/2016 08/19/16 | Sold | $359,000 | +5.6% | $257 / Sq Ft |
| 06/17/2016 06/17/16 | Pending | -- | -- | -- |
| 06/08/2016 06/08/16 | For Sale | $339,900 | -- | $244 / Sq Ft |
Tax History Compared to Growth
Tax History
| Year | Tax Paid | Tax Assessment Tax Assessment Total Assessment is a certain percentage of the fair market value that is determined by local assessors to be the total taxable value of land and additions on the property. | Land | Improvement |
|---|---|---|---|---|
| 2025 | $4,676 | $547,500 | $307,700 | $239,800 |
| 2024 | $4,200 | $521,100 | $293,000 | $228,100 |
| 2023 | $4,117 | $473,200 | $266,400 | $206,800 |
| 2022 | $3,975 | $425,600 | $231,600 | $194,000 |
| 2021 | $3,749 | $401,800 | $220,600 | $181,200 |
| 2020 | $3,585 | $384,700 | $220,600 | $164,100 |
| 2019 | $3,487 | $367,100 | $210,100 | $157,000 |
| 2018 | $3,372 | $341,000 | $192,700 | $148,300 |
| 2017 | $3,239 | $325,900 | $183,600 | $142,300 |
| 2016 | $3,087 | $307,200 | $171,600 | $135,600 |
| 2015 | $2,966 | $291,600 | $160,400 | $131,200 |
| 2014 | $2,801 | $268,300 | $160,400 | $107,900 |
Agents Affiliated with this Home
-
Joe Pinto

Seller's Agent in 2025
Joe Pinto
(617) 318-7810
1 in this area
136 Total Sales
-
Laxmi Khanal

Buyer's Agent in 2025
Laxmi Khanal
StartPoint Realty
(617) 331-3189
1 in this area
68 Total Sales
-
Janine Elkhoury

Seller's Agent in 2016
Janine Elkhoury
RE/MAX
(781) 223-8338
7 Total Sales
Map
Source: MLS Property Information Network (MLS PIN)
MLS Number: 72019422
APN: WOBU-000041-000007-000041
- 28 Marlboro Rd
- 2 Christin Way
- 182 Winn St
- 7 Locust St
- 81 Hammond Place
- 29 Overlook Ave
- 12 Garden St
- 19 Hammond Place Unit 19
- 2 David Cir
- 26 Flagg St
- 55 Lowell St
- 10 Beacon St Unit 102
- 10 Beacon St Unit 105
- 35 Sylvanus Wood Ln
- 267 Place Ln
- 22 Beacon St
- 9 Arlington Rd
- 31 Arlington Rd Unit 1-6
- 192 Lexington St
- 13 Center St
