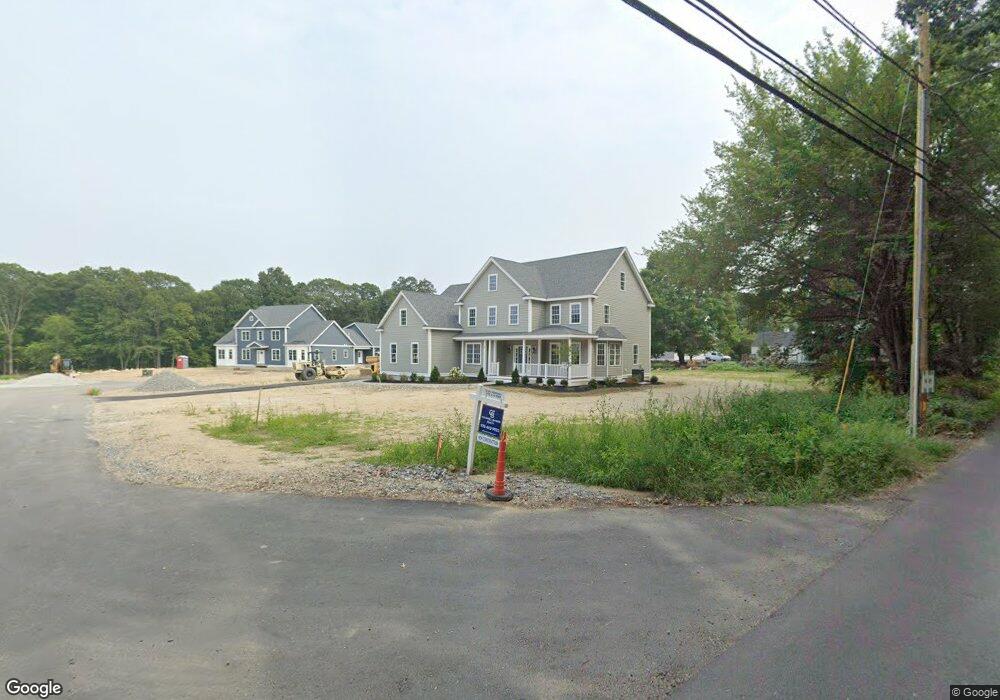3 Quinn Rd Marlborough, MA 01752
4
Beds
5
Baths
4,069
Sq Ft
1.02
Acres
About This Home
This home is located at 3 Quinn Rd, Marlborough, MA 01752. 3 Quinn Rd is a home located in Hartford County with nearby schools including Elmer Thienes-Mary Hall Elementary School, RHAM Middle School, and RHAM High School.
Create a Home Valuation Report for This Property
The Home Valuation Report is an in-depth analysis detailing your home's value as well as a comparison with similar homes in the area
Home Values in the Area
Average Home Value in this Area
Tax History Compared to Growth
Map
Nearby Homes
- 60 Wangonk Trail
- 00026 Edgewater Cir
- 00025 Edgewater Cir
- 0002-3 Edgewater Cir
- 141 E High St
- 00023 Edgewater Cir
- 0002-6 Edgewater Cir
- 0002-5 Edgewater Cir
- 36 E Hampton Rd
- 0 South Rd
- 0 Island Unit 24106398
- 143 S Main St
- 2 Raymond Rd
- 49 S Main St
- 39 Lafayette Rd
- Homesite 10 Quinns Way
- 12 Hale Rd
- 22 Lakeview St
- 10 Walker Ln
- 14 Lakewood Rd
