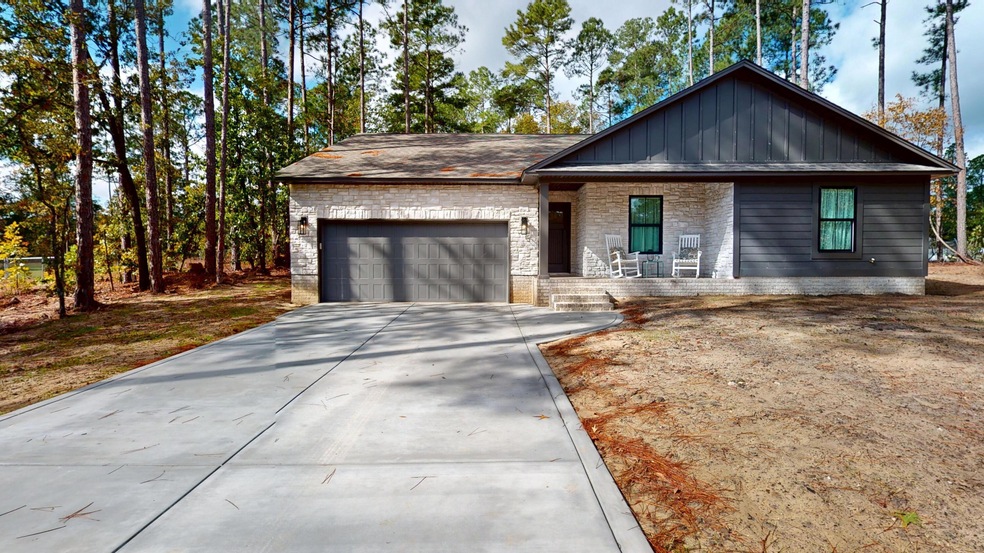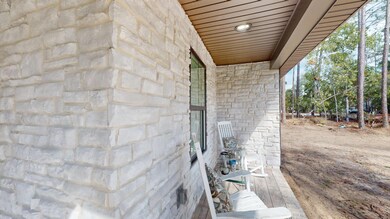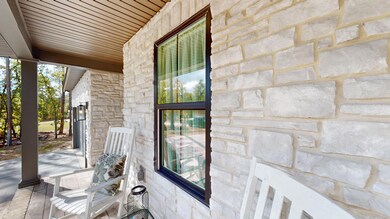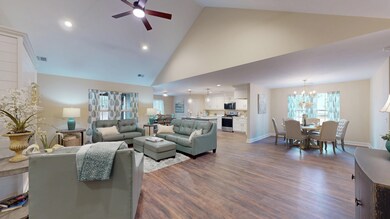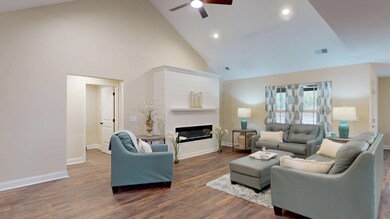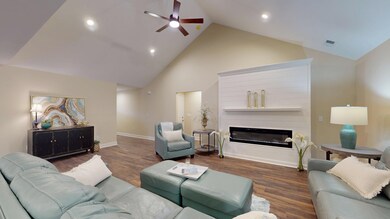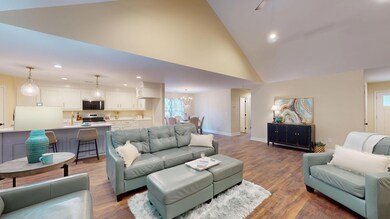3 Ramblewood Ln Unit Lot 28 Wedgewood, SC 29168
Wedgefield NeighborhoodEstimated payment $2,185/month
Highlights
- Water Views
- New Construction
- Open Floorplan
- Public Water Access
- Fishing
- Contemporary Architecture
About This Home
NEW construction home in West Lake Subdivision is sure to impress with fishing available! Beautiful & unique outside with stone and hardy board siding. The nice, rocker front porch hosts a beautiful stamped concrete. Inside is beautiful as you enter the foyer with luxury vinyl plank throughout the home and step into to open floor plan, flooded with loads of natural light from the windows of the great room, formal dining, large kitchen and large eat in area. The great room has a vaulted ceiling, a wall of windows looking out to the back yard and a beautiful, stylish, electric fireplace. Nice formal dining room with windows to the side of the house. The kitchen is dressed with quartz counter tops, beautiful white cabinetry, a large island with gray cabinetry with a farm house sink and breakfast bar, a 8ft x 4ft walk in pantry and stainless appliances to include the stove, dishwasher and microwave. Additional large eat in area with windows facing to the back yard and the back door going out to the huge covered porch with beautiful stamped concrete and large back yard. The home is a three bedrooms split floor plan. The master is large enough for a king size bed and a sitting area, a humongous walk-in closet, an ensuite bath with quartz top vanity with dual sinks, a private toilet room, a large ceramic tile shower and a separate beautiful free standing soaker tub. The second bathroom also has quartz counter top and is located on the other side of the home in the hallway by the other two bedrooms. Nice laundry room, two car garage with opener, border around driveway, view and use of the fishing lake and ready to impress. Gainey Construction is the owner not the builder, but builder is Buddy Ward. J. D. Gainey is the primary officer in Gainey Construction Co. LLC and the broker in charge of Advantage Realty Group, Inc.
Home Details
Home Type
- Single Family
Year Built
- Built in 2025 | New Construction
Lot Details
- 0.78 Acre Lot
- Lot Dimensions are 170 x 200 x 170 x 200
- Private Yard
Parking
- 2 Car Attached Garage
Property Views
- Water
- Neighborhood
Home Design
- Contemporary Architecture
- Ranch Style House
- Brick Exterior Construction
- Slab Foundation
- Architectural Shingle Roof
- HardiePlank Type
- Hardboard
- Stone
Interior Spaces
- 2,065 Sq Ft Home
- Open Floorplan
- Cathedral Ceiling
- Ceiling Fan
- Electric Fireplace
- Insulated Windows
- Entrance Foyer
- Great Room
- Dining Room
- Utility Room
- Luxury Vinyl Tile Flooring
- Fire and Smoke Detector
Kitchen
- Eat-In Kitchen
- Breakfast Bar
- Walk-In Pantry
- Oven
- Range
- Microwave
- Dishwasher
- Kitchen Island
- Farmhouse Sink
Bedrooms and Bathrooms
- 3 Bedrooms
- Walk-In Closet
- 2 Full Bathrooms
- Double Vanity
- Freestanding Bathtub
Laundry
- Laundry Room
- Washer and Electric Dryer Hookup
Accessible Home Design
- No Interior Steps
Outdoor Features
- Public Water Access
- Pond
- Covered Patio or Porch
Schools
- Manchester Elementary School
- Furman Middle School
- Lakewood High School
Utilities
- Central Air
- Heat Pump System
- Septic Tank
- Cable TV Available
Listing and Financial Details
- Auction
- Assessor Parcel Number 1590102005
Community Details
Overview
- No Home Owners Association
- Westlake Subdivision
Recreation
- Fishing
Map
Home Values in the Area
Average Home Value in this Area
Property History
| Date | Event | Price | List to Sale | Price per Sq Ft |
|---|---|---|---|---|
| 11/03/2025 11/03/25 | For Sale | $347,900 | -- | $168 / Sq Ft |
Source: Sumter Board of REALTORS®
MLS Number: 200980
- 1 Ramblewood Ln Unit (L30Wl)
- 10 Ramblewood Ln Unit Lot 33
- 1210 Burnt Gin Rd
- 2491 Wedgefield Rd
- 2485 Wedgefield Rd
- 900 Rockdale Blvd
- 3730 Katwallace Cir
- 1230 Freeport Dr
- 1751 Snead Dr
- 1280 Freeport Dr
- 1520 Rockdale Blvd
- 1235 Franfisher Dr
- 15 Coulter Dr
- 1521 Rockdale Blvd
- 3565 Katwallace Cir
- 1250 Sandpiper Dr
- 2120 Highway 261 S
- 3435 McCrays Mill Rd
- 4465 Patriot Pkwy
- 3270 Widman Dr
- 3435 McCrays Mill Rd
- 3300 Butterworth Cir
- 3300 Butterworth Cir
- 1290 Tivoli Rd
- 3370 Aurora Dr
- 935 McCathern Ave
- 3542 Beacon Dr
- 578 Brushwood Dr
- 855 Whatley St
- 485 Conifer St
- 335 Acorn St
- 2054 Essex Dr
- 3250 Carter Rd
- 3330 Broad St
- 1375 Companion Ct
- 1914 W Oakland Ave
- 4 Martha Ct
- 3185 Old York Rd
- 1005 Alice Dr
- 595 Ashton Mill Dr
