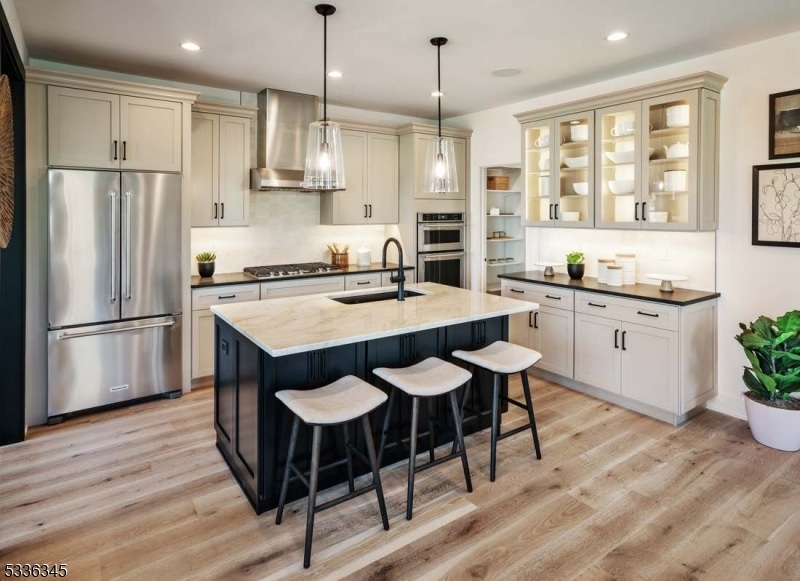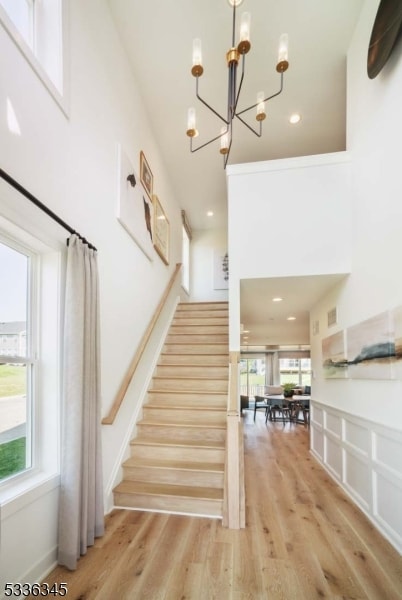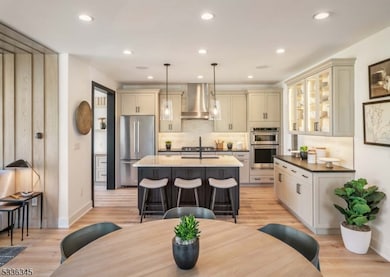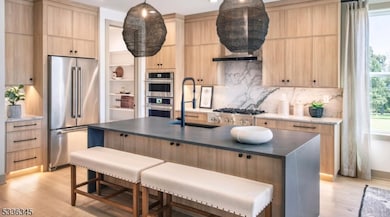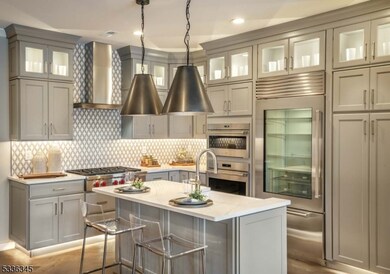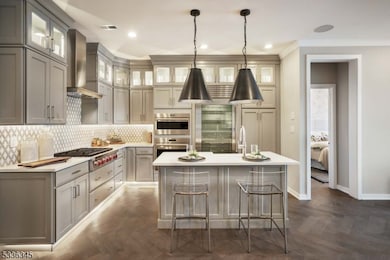
3 Rasboro Rd Randolph, NJ 07869
Estimated payment $6,130/month
Highlights
- Fitness Center
- Private Pool
- Deck
- Randolph High School Rated A
- Clubhouse
- Wood Flooring
About This Home
Welcome to Oaks at Randolph, Toll Brothers newest resort-style amenity community! The Noah plan perfectly complements every lifestyle with a beautiful blend of spacious living areas and relaxing retreats. An intimate foyer reveals the elegant casual dining area and great room with desirable access to the rear yard. A secluded office can be found adjacent to the well-equipped kitchen that features a large center island with breakfast bar, plenty of counter and cabinet space, and a roomy walk-in pantry. Defining the second floor is the charming primary bedroom suite, complemented by a sizable walk-in closet and an appealing primary bath with dual sinks, a large luxe shower, and a private water closet. Secondary bedrooms are central to a versatile loft space and offer ample closets as well as a shared a hall bath. Additional highlights include easily-accessible second-floor laundry, a convenient powder room, and additional storage throughout. This home's finished basement is walk-out style making it ideal for entertaining, includes a powder room and offers the option of additional outdoor living space. All interior finishes and upgrades have been selected by our design team and include quartz countertops throughout, an upgraded appliance package including the refrigerator, washer and dryer, engineered hardwood flooring throughout the home with LVP in the finished basement, upgraded lighting, tile and plumbing fixtures. Occupancy Fall 2025.
Listing Agent
STEPHANIE POSNAK
TOLL BROTHERS REAL ESTATE Brokerage Phone: 908-537-1915 Listed on: 04/15/2025
Co-Listing Agent
JOANNA PLITT
TOLL BROTHERS REAL ESTATE Brokerage Phone: 908-537-1915
Townhouse Details
Home Type
- Townhome
Year Built
- Built in 2025 | Under Construction
HOA Fees
- $556 Monthly HOA Fees
Parking
- 2 Car Attached Garage
Home Design
- Home to be built
- Stone Siding
- Vinyl Siding
Kitchen
- Breakfast Bar
- Butlers Pantry
- Built-In Electric Oven
- Recirculated Exhaust Fan
- Microwave
- Dishwasher
Flooring
- Wood
- Vinyl
Bedrooms and Bathrooms
- 3 Bedrooms
Laundry
- Washer
Finished Basement
- Walk-Out Basement
- Basement Fills Entire Space Under The House
Home Security
Outdoor Features
- Private Pool
- Deck
Utilities
- Forced Air Zoned Heating and Cooling System
- Two Cooling Systems Mounted To A Wall/Window
- Underground Utilities
Listing and Financial Details
- Assessor Parcel Number 2332-00044-0000-00004-0000-C0184
- Tax Block *
Community Details
Overview
- Association fees include maintenance-common area, maintenance-exterior, snow removal
- $1,668 Other One-Time Fees
Recreation
- Fitness Center
- Community Pool
Pet Policy
- Pets Allowed
Additional Features
- Clubhouse
- Carbon Monoxide Detectors
Map
Home Values in the Area
Average Home Value in this Area
Property History
| Date | Event | Price | Change | Sq Ft Price |
|---|---|---|---|---|
| 08/22/2025 08/22/25 | For Sale | $864,000 | 0.0% | $380 / Sq Ft |
| 07/30/2025 07/30/25 | Price Changed | $864,000 | -1.1% | $380 / Sq Ft |
| 07/16/2025 07/16/25 | Pending | -- | -- | -- |
| 07/16/2025 07/16/25 | For Sale | $874,000 | -- | $385 / Sq Ft |
Similar Homes in Randolph, NJ
Source: Garden State MLS
MLS Number: 3956864
- 9 Rasboro Rd
- 13 Rasboro Rd
- 11 Rasboro Rd
- Marchand Elite Plan at Oaks at Randolph
- Noah Elite Plan at Oaks at Randolph
- Woodson Elite Plan at Oaks at Randolph
- Anders Elite Plan at Oaks at Randolph
- Noah Plan at Oaks at Randolph
- Anders Plan at Oaks at Randolph
- 24 Flower Horn Blvd
- 1 Rasboro Rd
- 19 Rasboro Rd
- 26 Blackmoor Ln
- 14 Blackmoor Ln
- 20 Blackmoor Ln
- 15 Blackmoor Ln
- 13 Blackmoor Ln
- 12 Blackmoor Ln
- 21 Blackmoor Ln
- 29 Blackmoor Ln
- 8000 Crescent Cir
- 3101 Barclay Ct
- 15 Hemlock Place
- 16 Edith Place
- 2 George St
- 2 Glen Ave
- 342 Quaker Church Rd
- 11 Sunset Terr Succ
- 312 Quaker Church Rd
- 16 Oak Ln
- 100 Center Grove Rd
- 106 Hurd St
- 44 Center Grove Rd
- 44 Center Grove Rd
- 69 Fox Hill Dr Unit 59B
- 65 Fox Hill Dr Unit 75B
- 235 Prospect St Unit A
- 235 Prospect St Unit B
- 93 Park Heights Ave Unit Gi
- 95 Thompson Ave Ab Unit B
