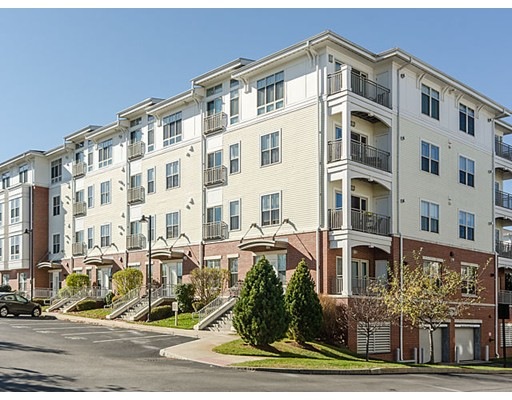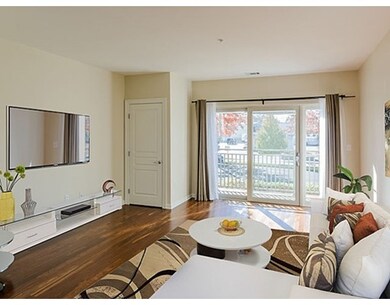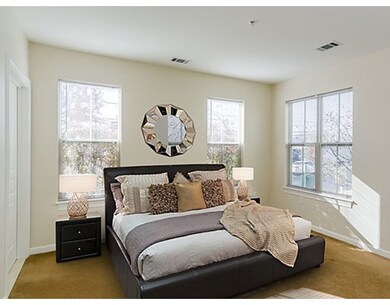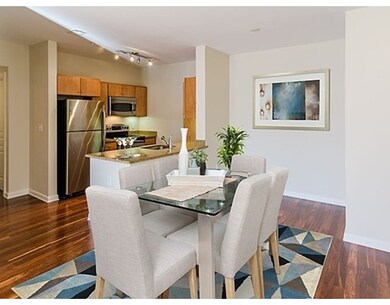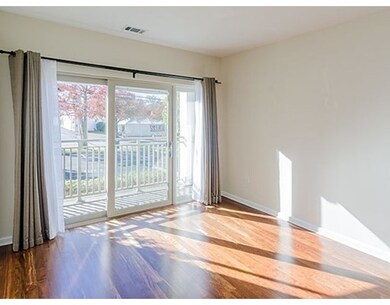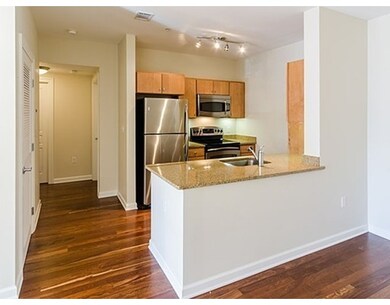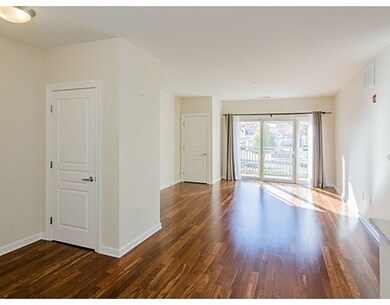
3 Repton Cir Unit 3104 Watertown, MA 02472
West Watertown NeighborhoodAbout This Home
As of December 2024Make sure your buyers don't miss this one! This elegant 2 bed/2ba condo at Repton features 2 car parking and 2 storages spaces. Master bedroom w/master bath and spacious closets. Access to clubroom & fitness room free until 2024. Enjoy a burgeoning Watertown neighborhood from this well located, bright corner unit. Close to great local shopping including Russo's and Newton's Nonantum Village. Ready for move in!
Property Details
Home Type
Condominium
Est. Annual Taxes
$6,981
Year Built
2007
Lot Details
0
Listing Details
- Unit Level: 1
- Unit Placement: Corner
- Property Type: Condominium/Co-Op
- Other Agent: 1.00
- Lead Paint: Unknown
- Special Features: None
- Property Sub Type: Condos
- Year Built: 2007
Interior Features
- Appliances: Range, Dishwasher, Microwave, Refrigerator
- Has Basement: No
- Primary Bathroom: Yes
- Number of Rooms: 4
- Flooring: Wood, Wall to Wall Carpet
- No Living Levels: 1
Exterior Features
- Exterior: Wood
- Pool Description: Inground
Garage/Parking
- Garage Parking: Under, Deeded
- Garage Spaces: 1
- Parking: Off-Street, Deeded, Guest
- Parking Spaces: 1
Utilities
- Cooling: Central Air
- Heating: Forced Air, Gas
- Sewer: City/Town Sewer
- Water: City/Town Water
Condo/Co-op/Association
- Condominium Name: Repton Place
- Association Fee Includes: Master Insurance, Security, Elevator, Exterior Maintenance, Road Maintenance, Landscaping, Snow Removal
- Association Pool: Yes
- Association Security: Intercom
- Management: Professional - On Site
- Pets Allowed: Yes w/ Restrictions
- No Units: 179
- Unit Building: 3104
Fee Information
- Fee Interval: Monthly
Lot Info
- Assessor Parcel Number: M:0806 B:0003 L:3104
- Zoning: PSCD
Ownership History
Purchase Details
Home Financials for this Owner
Home Financials are based on the most recent Mortgage that was taken out on this home.Purchase Details
Home Financials for this Owner
Home Financials are based on the most recent Mortgage that was taken out on this home.Purchase Details
Home Financials for this Owner
Home Financials are based on the most recent Mortgage that was taken out on this home.Purchase Details
Home Financials for this Owner
Home Financials are based on the most recent Mortgage that was taken out on this home.Purchase Details
Purchase Details
Home Financials for this Owner
Home Financials are based on the most recent Mortgage that was taken out on this home.Similar Homes in the area
Home Values in the Area
Average Home Value in this Area
Purchase History
| Date | Type | Sale Price | Title Company |
|---|---|---|---|
| Condominium Deed | $670,000 | None Available | |
| Condominium Deed | $670,000 | None Available | |
| Condominium Deed | $670,000 | None Available | |
| Not Resolvable | $510,000 | -- | |
| Quit Claim Deed | $344,000 | -- | |
| Quit Claim Deed | $344,000 | -- | |
| Deed | -- | -- | |
| Deed | -- | -- | |
| Deed | -- | -- | |
| Deed | -- | -- | |
| Deed | $404,000 | -- | |
| Deed | $404,000 | -- |
Mortgage History
| Date | Status | Loan Amount | Loan Type |
|---|---|---|---|
| Open | $536,000 | Purchase Money Mortgage | |
| Closed | $536,000 | Purchase Money Mortgage | |
| Previous Owner | $383,500 | Adjustable Rate Mortgage/ARM | |
| Previous Owner | $382,500 | New Conventional | |
| Previous Owner | $255,750 | New Conventional | |
| Previous Owner | $275,000 | Purchase Money Mortgage |
Property History
| Date | Event | Price | Change | Sq Ft Price |
|---|---|---|---|---|
| 12/30/2024 12/30/24 | Sold | $670,000 | +1.5% | $656 / Sq Ft |
| 11/15/2024 11/15/24 | Pending | -- | -- | -- |
| 10/30/2024 10/30/24 | For Sale | $660,000 | +29.4% | $646 / Sq Ft |
| 01/20/2017 01/20/17 | Sold | $510,000 | +2.0% | $500 / Sq Ft |
| 11/23/2016 11/23/16 | Pending | -- | -- | -- |
| 11/16/2016 11/16/16 | For Sale | $499,900 | -- | $490 / Sq Ft |
Tax History Compared to Growth
Tax History
| Year | Tax Paid | Tax Assessment Tax Assessment Total Assessment is a certain percentage of the fair market value that is determined by local assessors to be the total taxable value of land and additions on the property. | Land | Improvement |
|---|---|---|---|---|
| 2025 | $6,981 | $597,700 | $0 | $597,700 |
| 2024 | $6,546 | $559,500 | $0 | $559,500 |
| 2023 | $7,485 | $551,200 | $0 | $551,200 |
| 2022 | $7,192 | $542,800 | $0 | $542,800 |
| 2021 | $6,602 | $538,900 | $0 | $538,900 |
| 2020 | $6,826 | $562,300 | $0 | $562,300 |
| 2019 | $6,303 | $489,400 | $0 | $489,400 |
| 2018 | $5,873 | $436,000 | $0 | $436,000 |
| 2017 | $5,150 | $370,800 | $0 | $370,800 |
| 2016 | $5,073 | $370,800 | $0 | $370,800 |
| 2015 | $4,919 | $327,300 | $0 | $327,300 |
| 2014 | $4,615 | $308,500 | $0 | $308,500 |
Agents Affiliated with this Home
-
Dream Team
D
Seller's Agent in 2024
Dream Team
Dreamega International Realty LLC
(617) 655-9357
5 in this area
236 Total Sales
-
Yifei Wang

Seller Co-Listing Agent in 2024
Yifei Wang
Dreamega International Realty LLC
(617) 650-8268
2 in this area
31 Total Sales
-
Austin Kim
A
Buyer's Agent in 2024
Austin Kim
Austin Kim
1 in this area
13 Total Sales
-
Michael Travers

Seller's Agent in 2017
Michael Travers
ERA Key Realty Services- Fram
(508) 879-4474
11 Total Sales
-
Karen Yu

Buyer's Agent in 2017
Karen Yu
Phoenix Real Estate Partners, LLC
(617) 335-2372
1 in this area
43 Total Sales
Map
Source: MLS Property Information Network (MLS PIN)
MLS Number: 72093986
APN: WATE-000806-000003-003104
- 1 Farwell Cir
- 60 Wyoming Rd
- 10-12 Foundry Ave
- 97 North St
- 9 Swetts Ct
- 192 Willow St
- 63-65 Evans St
- 18-20 Melbourne Ave
- 70 Waltham St
- 581 California St
- 20 Whitman Rd Unit B-1
- 172 River St Unit B7
- 654 Main St
- 51 Warren St Unit 1-4
- 11 Midland Rd
- 180 River St Unit 10
- 144 Clark St Unit 1
- 280 Nevada St Unit 280/282
- 280 Nevada St
- 61 Broadway St
