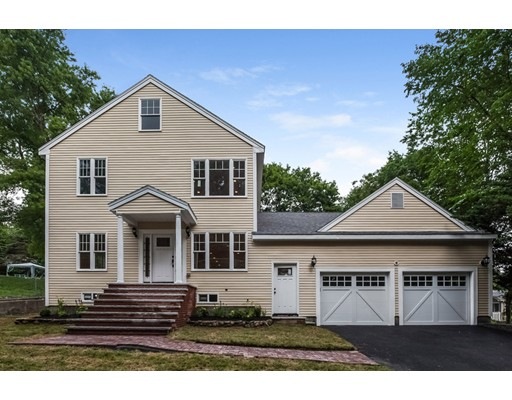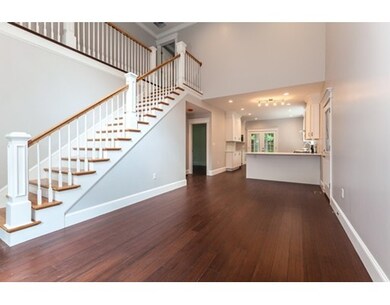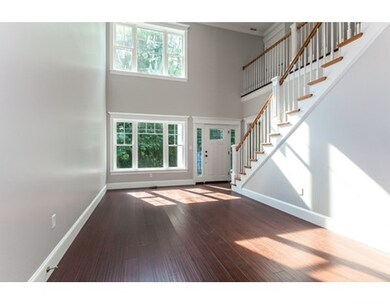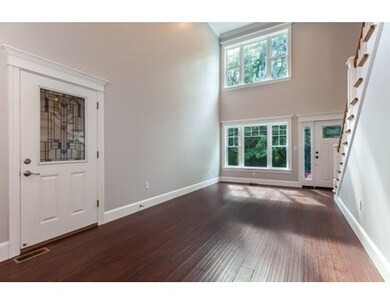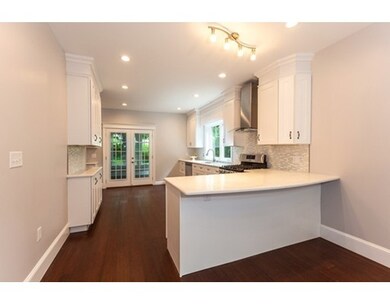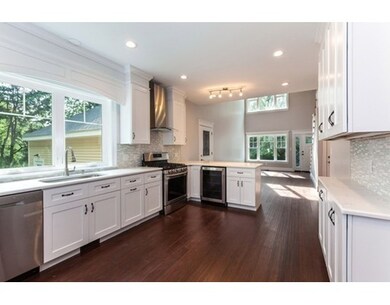
3 Riverview Cir Wayland, MA 01778
Pinefield NeighborhoodAbout This Home
As of June 2022Rare Offering! Exquisite NEW CONSTRUCTION Colonial with Open Floor Plan , Large Master Suite & a 2 Car Garage! Walk through the Front Door to an Expansive Two Story Open Living Room & Dining Room Area with Dark Wood Floors & Soaring Ceilings that flows into the Open Concept Kitchen with Granite Countertops & Stainless Steel Appliances. A Sun Room with Walls of Windows overlooks the Rear Yard. A Bedroom & an Office/Guest Room are located off the Main Living Area with a Full Bath. Leave your shoes and Coats in The 2 Level Mud Room on the 1st Floor that leads to the Two Car Garage. The Master Bedroom Suite on the 2nd Floor provides a Private Oasis complete with Master Bath with Jetted Tub & a Spacious Tiled Shower, Private Commode & Separate Laundry Room down the Hall. A Huge un-finished L.L. with High Ceilings provides loads of space for Storage. Great Condo Alternative! All this and more located in Wayland with its Top Rated Schools & Easy Commute to Boston.
Last Agent to Sell the Property
Coldwell Banker Realty - Sudbury Listed on: 07/13/2017

Last Buyer's Agent
Debra Greenlaw
Coldwell Banker Realty - Sudbury License #449533885
Home Details
Home Type
- Single Family
Est. Annual Taxes
- $15,260
Year Built
- 2017
Utilities
- Private Sewer
Ownership History
Purchase Details
Similar Homes in the area
Home Values in the Area
Average Home Value in this Area
Purchase History
| Date | Type | Sale Price | Title Company |
|---|---|---|---|
| Deed | -- | -- |
Mortgage History
| Date | Status | Loan Amount | Loan Type |
|---|---|---|---|
| Open | $765,000 | Purchase Money Mortgage | |
| Closed | $765,000 | Purchase Money Mortgage | |
| Closed | $563,625 | Stand Alone Refi Refinance Of Original Loan | |
| Closed | $578,000 | Stand Alone Refi Refinance Of Original Loan | |
| Closed | $598,000 | New Conventional | |
| Closed | $400,000 | Stand Alone Refi Refinance Of Original Loan | |
| Closed | $260,000 | New Conventional |
Property History
| Date | Event | Price | Change | Sq Ft Price |
|---|---|---|---|---|
| 06/10/2022 06/10/22 | Sold | $900,000 | +0.1% | $453 / Sq Ft |
| 05/01/2022 05/01/22 | Pending | -- | -- | -- |
| 04/28/2022 04/28/22 | For Sale | $899,000 | +34.7% | $453 / Sq Ft |
| 08/30/2017 08/30/17 | Sold | $667,500 | +3.5% | $336 / Sq Ft |
| 07/18/2017 07/18/17 | Pending | -- | -- | -- |
| 07/13/2017 07/13/17 | For Sale | $645,000 | +222.5% | $325 / Sq Ft |
| 07/01/2016 07/01/16 | Sold | $200,000 | -25.9% | $197 / Sq Ft |
| 03/06/2016 03/06/16 | Pending | -- | -- | -- |
| 12/31/2015 12/31/15 | For Sale | $269,900 | -- | $265 / Sq Ft |
Tax History Compared to Growth
Tax History
| Year | Tax Paid | Tax Assessment Tax Assessment Total Assessment is a certain percentage of the fair market value that is determined by local assessors to be the total taxable value of land and additions on the property. | Land | Improvement |
|---|---|---|---|---|
| 2025 | $15,260 | $976,300 | $395,900 | $580,400 |
| 2024 | $14,451 | $931,100 | $377,000 | $554,100 |
| 2023 | $13,558 | $814,300 | $342,800 | $471,500 |
| 2022 | $13,348 | $727,400 | $283,800 | $443,600 |
| 2021 | $12,994 | $701,600 | $258,000 | $443,600 |
| 2020 | $12,542 | $706,200 | $258,000 | $448,200 |
| 2019 | $12,156 | $665,000 | $245,700 | $419,300 |
| 2018 | $11,404 | $632,500 | $245,700 | $386,800 |
| 2017 | $5,671 | $312,600 | $234,000 | $78,600 |
| 2016 | $5,568 | $321,100 | $229,500 | $91,600 |
| 2015 | $5,756 | $313,000 | $229,500 | $83,500 |
Agents Affiliated with this Home
-
J
Seller's Agent in 2022
JOHN SNYDER
Redfin Corp.
-
M
Buyer's Agent in 2022
Mingfei Zheng
Realty Premiere
(617) 304-8661
1 in this area
34 Total Sales
-

Seller's Agent in 2017
Rachel Bodner
Coldwell Banker Realty - Sudbury
(978) 505-1466
3 in this area
178 Total Sales
-
D
Buyer's Agent in 2017
Debra Greenlaw
Coldwell Banker Realty - Sudbury
-
M
Seller's Agent in 2016
Michael Quinn
Realty Associates
Map
Source: MLS Property Information Network (MLS PIN)
MLS Number: 72197746
APN: WAYL-000036C-000000-000065
- 7 Lowry Rd
- 9 Larnis Rd
- 408 Elm St
- 25 Lynne Rd
- 17 Wagonwheel Rd
- 45 Anselm Way
- 0 Wagonwheel Rd
- 35 Wallace Rd
- 46 Blackmer Rd
- 27 Guzzlebrook Dr
- 77 Nicholas Rd Unit I
- 9 Sheffield Rd
- 418 Old Connecticut Path
- 16 Birch Rd
- 472 Potter Rd
- 1 Woodside Rd
- 11 Danforth Park Rd
- 83 Central St Unit 1
- 12 Fairfield Terrace
- 14 Victoria Garden Unit B
