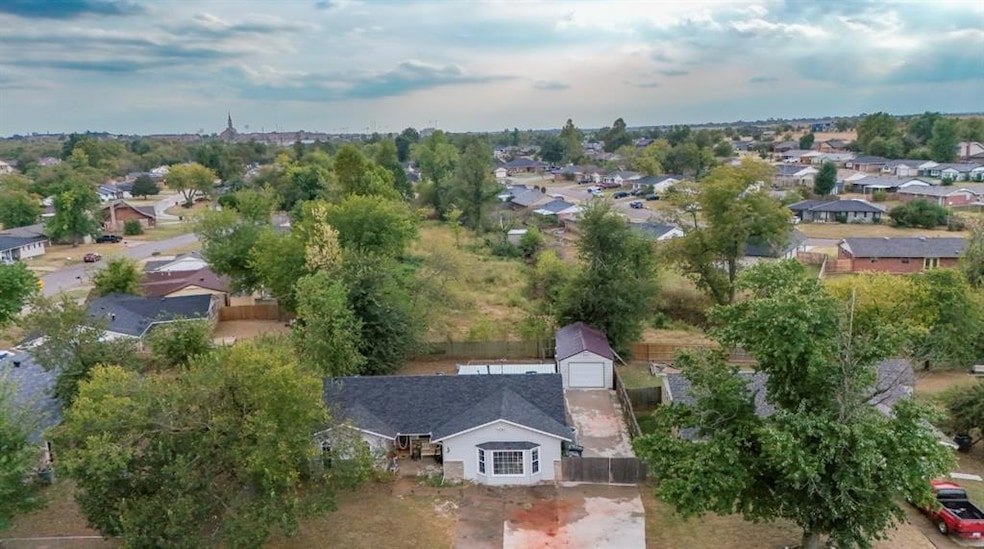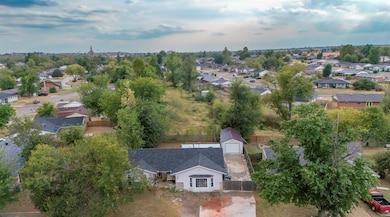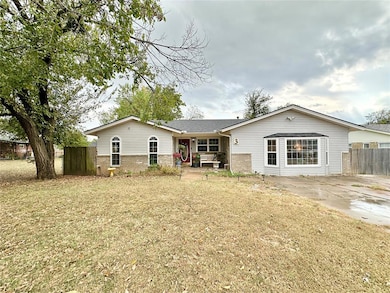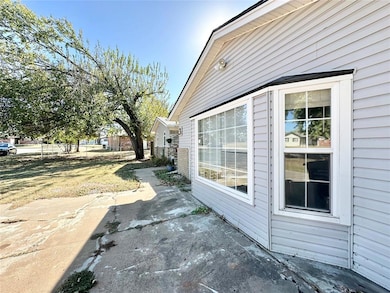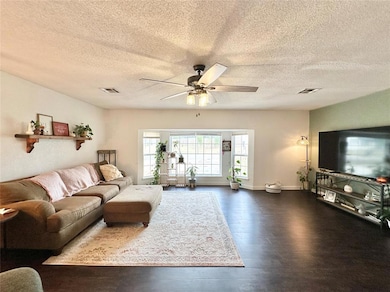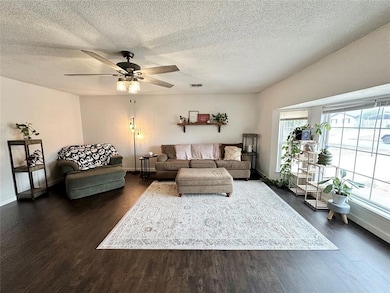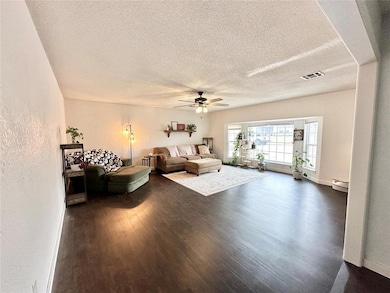
3 Rock Hollow Rd Shawnee, OK 74804
Estimated payment $1,177/month
Highlights
- Hot Property
- Traditional Architecture
- Separate Outdoor Workshop
- Covered Deck
- Farmhouse Sink
- Interior Lot
About This Home
PRO PICS ARE ON THE WAY!
Beautifully remodeled home featuring 3 bedrooms and 1.5 bathrooms, complete with stylish updates throughout. Walk into a spacious entry and dining area situated next to an oversized living room which is ideal for hosting large get togethers, game nights and all of the holidays! The updated kitchen offers newer cabinets and hardware, quartz countertops, a subway tile backsplash and a farmhouse sink. Just off the kitchen, a sliding glass door leads to a screened-in back deck and open deck area perfect for additional outdoor living space where you can lounge with a book, or simply soak up the sun. The oversized laundry room features tile floors and a rustic wood plank ceiling, along with tons of pantry space. Another great feature offered with this property is the two-room air-conditioned workshop great for climate controlled storage or tinkering with hobbies. New roof installed in 2023 and plumbing replaced from the house to the city line. Located just minutes from a variety of restaurants and shopping centers, and conveniently near I-40 and Hwy 177. Home is located within 30 minutes to Tinker and the Turner Turnpike, this residence is ideal for commuters in all directions.
Home Details
Home Type
- Single Family
Est. Annual Taxes
- $1,166
Year Built
- Built in 1973
Lot Details
- 9,078 Sq Ft Lot
- Northeast Facing Home
- Interior Lot
Home Design
- Traditional Architecture
- Brick Exterior Construction
- Slab Foundation
- Composition Roof
- Vinyl Construction Material
Interior Spaces
- 1,720 Sq Ft Home
- 1-Story Property
- Vinyl Flooring
- Laundry Room
Kitchen
- Electric Oven
- Electric Range
- Free-Standing Range
- Farmhouse Sink
Bedrooms and Bathrooms
- 3 Bedrooms
Parking
- No Garage
- Driveway
Outdoor Features
- Covered Deck
- Separate Outdoor Workshop
- Outdoor Storage
Schools
- Will Rogers Elementary School
- Shawnee Middle School
- Shawnee High School
Utilities
- Central Heating and Cooling System
Listing and Financial Details
- Legal Lot and Block 7 / 2
Map
Home Values in the Area
Average Home Value in this Area
Tax History
| Year | Tax Paid | Tax Assessment Tax Assessment Total Assessment is a certain percentage of the fair market value that is determined by local assessors to be the total taxable value of land and additions on the property. | Land | Improvement |
|---|---|---|---|---|
| 2024 | $1,166 | $11,162 | $1,380 | $9,782 |
| 2023 | $1,166 | $11,162 | $1,380 | $9,782 |
| 2022 | $1,145 | $11,162 | $1,380 | $9,782 |
| 2021 | $1,119 | $11,162 | $1,380 | $9,782 |
| 2020 | $1,069 | $10,578 | $1,380 | $9,198 |
| 2019 | $1,104 | $10,578 | $1,380 | $9,198 |
| 2018 | $1,105 | $10,797 | $1,380 | $9,417 |
| 2017 | $1,093 | $10,836 | $1,200 | $9,636 |
| 2016 | $663 | $7,493 | $864 | $6,629 |
| 2015 | $628 | $7,275 | $864 | $6,411 |
| 2014 | $606 | $7,063 | $791 | $6,272 |
Property History
| Date | Event | Price | List to Sale | Price per Sq Ft | Prior Sale |
|---|---|---|---|---|---|
| 10/23/2025 10/23/25 | For Sale | $204,900 | +10.8% | $119 / Sq Ft | |
| 10/01/2024 10/01/24 | Sold | $185,000 | -5.1% | $108 / Sq Ft | View Prior Sale |
| 08/30/2024 08/30/24 | Pending | -- | -- | -- | |
| 07/19/2024 07/19/24 | For Sale | $195,000 | -- | $113 / Sq Ft |
Purchase History
| Date | Type | Sale Price | Title Company |
|---|---|---|---|
| Warranty Deed | $185,000 | Firstitle & Abstract Services | |
| Warranty Deed | $90,000 | First American Title |
Mortgage History
| Date | Status | Loan Amount | Loan Type |
|---|---|---|---|
| Open | $181,649 | FHA | |
| Previous Owner | $81,256 | Purchase Money Mortgage |
About the Listing Agent

**Award-Winning Real Estate Agent | Bilingual Professional | Community Advocate**
With over 23 years of dedicated experience in the real estate industry, I began my journey in Shawnee, OK, in 2002. As a bilingual agent, I pride myself on my ability to connect with diverse clients, ensuring that their real estate needs are met with exceptional service and expertise.
Throughout my career, I have built an impressive track record, consistently achieving remarkable results in sales and
Jenifer's Other Listings
Source: MLSOK
MLS Number: 1196866
APN: 247500002007000000
- 4103 Pine Ridge Rd
- 13 Robby Rd
- 4408 N Chapman Ave
- 4206 N Aydelotte Ave
- 29 Timber Creek Way
- 1000 W 45th St
- 000 45th and Union Lot 2
- 000 45th and Union Lot 3
- 000 45th and Union Lot 1
- 000 45th and Union Lot 6
- 000 45th and Union Lot 4
- 000 45th and Union Lot 5
- 000 45th and Union Lot 7
- 4601 Pigeon Run
- 507 Blue Bird Ln
- 4529 Red Bird Rd
- 9 E Chicago St
- 1821 W Wiley St
- 2418 Ellis Dr
- 3306 N Oklahoma Ave
- 130 E 45th St
- 4204 N Harrison St
- 1901 W Macarthur St
- 1625 Grace Ct
- 1810 N Harrison St
- 1017 N Bdwy Ave
- 1101 N Tucker Ave
- 57 Serenada Ln
- 506 N Beard Ave
- 535 N Patchin Ave
- 304 N Tucker Ave
- 1803 E Remington St
- 21242 Winding Brook
- 21215 Winding Brook
- 4308 Driftwood Dr
- 20849 Landmark Dr
- 20638 Frontier Place
- 20879 Red Cedar Dr
- 1403 N 1st St
- 16721 Jigsaw Jct
