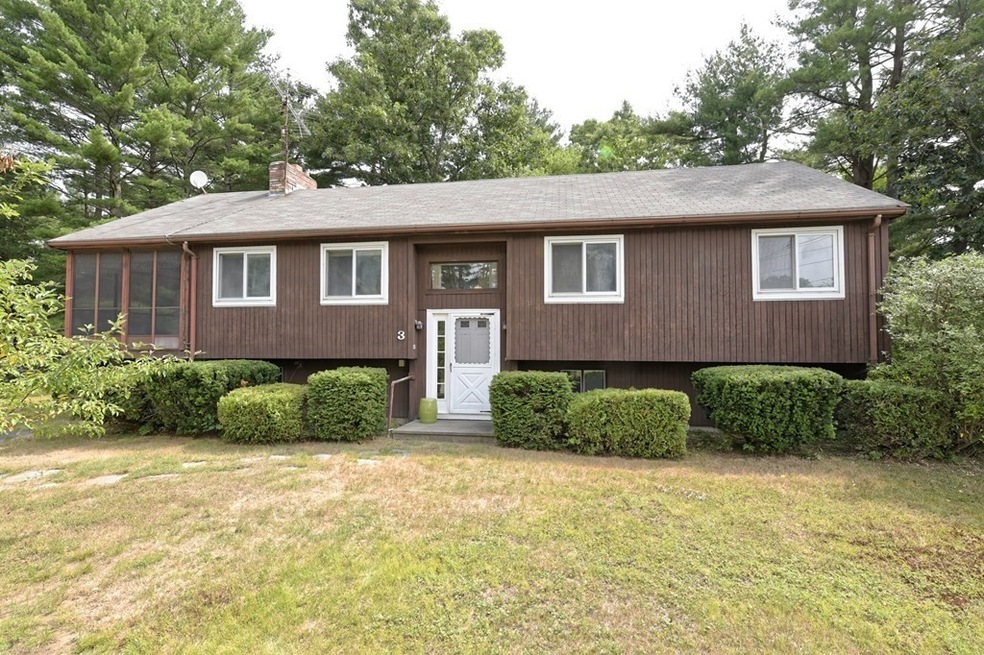
3 Roger Belanger Dr Bellingham, MA 02019
Highlights
- Wooded Lot
- Wood Flooring
- Corner Lot
- Cathedral Ceiling
- Main Floor Primary Bedroom
- No HOA
About This Home
As of December 2023A commuters dream location! Bring your design vision to life with this Split Entry home. Located in desirable North Bellingham, this home sits on just over a half acre of land. The Living Room features a cathedral beamed ceiling with a fireplace, hardwood flooring and a beautiful hearth wall. All three Bedrooms have hardwood flooring. The Primary Bedroom features a Hollywood Bath. Relax and enjoy a sunset from the Screened Porch in the warmer months. Discover the possibilities of the unfinished basement which is full of potential to expand your living space. Just 0.7 miles to Interstate 495 and the convenience of Whole Foods, Market Basket, Home Depot, restaurants and more just minutes away! Property is being sold "As Is".
Home Details
Home Type
- Single Family
Est. Annual Taxes
- $4,272
Year Built
- Built in 1975
Lot Details
- 0.56 Acre Lot
- Corner Lot
- Wooded Lot
- Property is zoned SUBN
Home Design
- Split Level Home
- Shingle Roof
- Concrete Perimeter Foundation
Interior Spaces
- 1,044 Sq Ft Home
- Beamed Ceilings
- Cathedral Ceiling
- Decorative Lighting
- Light Fixtures
- Sliding Doors
- Living Room with Fireplace
- Screened Porch
- Unfinished Basement
- Laundry in Basement
Kitchen
- Range
- Microwave
- Dishwasher
Flooring
- Wood
- Vinyl
Bedrooms and Bathrooms
- 3 Bedrooms
- Primary Bedroom on Main
- 1 Full Bathroom
- Bathtub with Shower
Laundry
- Dryer
- Washer
Parking
- 2 Car Parking Spaces
- Driveway
- Paved Parking
- Open Parking
- Off-Street Parking
Outdoor Features
- Bulkhead
- Outdoor Storage
- Rain Gutters
Location
- Property is near schools
Schools
- Stall Brook Elementary School
- Memorial Middle School
- Bellingham High School
Utilities
- No Cooling
- Forced Air Heating System
- 1 Heating Zone
- Heating System Uses Natural Gas
- 100 Amp Service
- Gas Water Heater
- Private Sewer
- Satellite Dish
- Cable TV Available
Community Details
- No Home Owners Association
- Shops
Listing and Financial Details
- Tax Block 004X
- Assessor Parcel Number 3665
Ownership History
Purchase Details
Similar Homes in the area
Home Values in the Area
Average Home Value in this Area
Purchase History
| Date | Type | Sale Price | Title Company |
|---|---|---|---|
| Deed | $52,000 | -- |
Mortgage History
| Date | Status | Loan Amount | Loan Type |
|---|---|---|---|
| Open | $444,500 | Purchase Money Mortgage | |
| Closed | $251,250 | Purchase Money Mortgage |
Property History
| Date | Event | Price | Change | Sq Ft Price |
|---|---|---|---|---|
| 12/22/2023 12/22/23 | Sold | $470,000 | +9.6% | $450 / Sq Ft |
| 11/12/2023 11/12/23 | Pending | -- | -- | -- |
| 11/07/2023 11/07/23 | For Sale | $429,000 | +28.1% | $411 / Sq Ft |
| 09/02/2022 09/02/22 | Sold | $335,000 | -6.9% | $321 / Sq Ft |
| 08/03/2022 08/03/22 | Pending | -- | -- | -- |
| 07/27/2022 07/27/22 | For Sale | $359,900 | -- | $345 / Sq Ft |
Tax History Compared to Growth
Tax History
| Year | Tax Paid | Tax Assessment Tax Assessment Total Assessment is a certain percentage of the fair market value that is determined by local assessors to be the total taxable value of land and additions on the property. | Land | Improvement |
|---|---|---|---|---|
| 2025 | $5,575 | $443,900 | $168,000 | $275,900 |
| 2024 | $4,428 | $344,300 | $153,400 | $190,900 |
| 2023 | $4,267 | $327,000 | $146,100 | $180,900 |
| 2022 | $4,272 | $303,400 | $121,800 | $181,600 |
| 2021 | $4,166 | $289,100 | $121,800 | $167,300 |
| 2020 | $3,987 | $280,400 | $121,800 | $158,600 |
| 2019 | $3,901 | $274,500 | $121,800 | $152,700 |
| 2018 | $3,614 | $250,800 | $117,100 | $133,700 |
| 2017 | $3,523 | $245,700 | $117,100 | $128,600 |
| 2016 | $3,377 | $236,300 | $115,200 | $121,100 |
| 2015 | $3,236 | $227,100 | $110,700 | $116,400 |
| 2014 | $3,246 | $221,400 | $108,200 | $113,200 |
Agents Affiliated with this Home
-
Paul DaCosta
P
Seller's Agent in 2023
Paul DaCosta
Berkshire Hathaway HomeServices Robert Paul Properties
(508) 989-2815
1 in this area
3 Total Sales
-
Soraia Aguiar Campos

Buyer's Agent in 2023
Soraia Aguiar Campos
Mega Realty Services
(508) 250-1936
5 in this area
102 Total Sales
-
Michelle Huynh

Seller's Agent in 2022
Michelle Huynh
ERA Key Realty Services- Milf
(774) 287-1596
2 in this area
14 Total Sales
-
Kathleen Nicoloro
K
Buyer's Agent in 2022
Kathleen Nicoloro
Ferrari + Co. Real Estate
1 in this area
18 Total Sales
Map
Source: MLS Property Information Network (MLS PIN)
MLS Number: 73017609
APN: BELL-000023-000004X
- 0 Hixon St Unit 73201483
- 202 Village Ln
- 905 Village Ln
- 00 Hixon St
- 86 Jeannine Rd
- 6 Lisa Ann Dr
- 180 Patricia Dr
- 453 Hartford Ave
- 202 Hartford Ave
- 149 Beaver St
- 0 Hartford Ave
- 1 Fieldstone Way
- 20 & 22 Box Pond Rd
- 27 High St
- 334 S Main St
- 47 Black Bear Unit 47
- 267 S Main St
- 45 Black Bear Cir Unit 45
- 3 Black Bear Cir Unit 3
- 41 Black Bear Cir Unit 41






