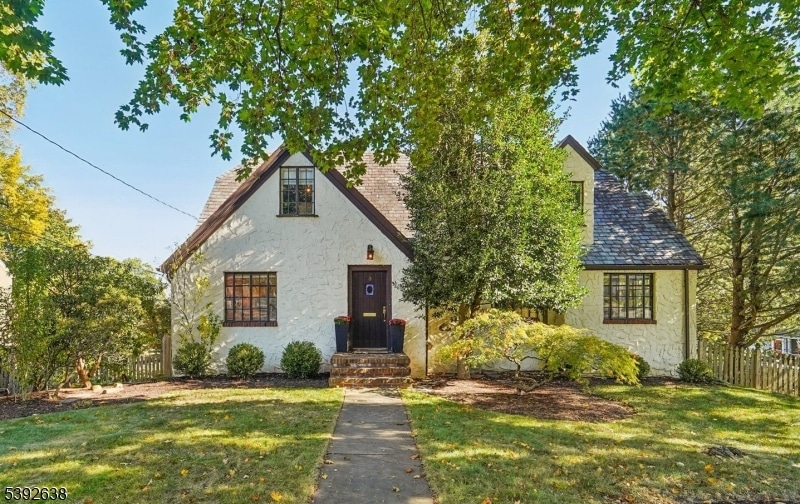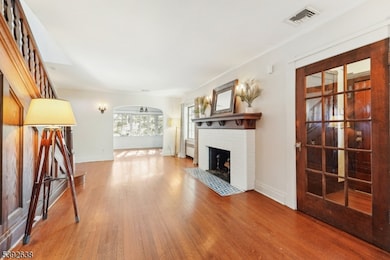3 Rose Ave Madison, NJ 07940
Estimated payment $6,089/month
Highlights
- Very Popular Property
- Deck
- Wood Flooring
- Central Avenue School Rated A-
- Recreation Room
- Main Floor Bedroom
About This Home
This warm and inviting 3 bedroom, 3 bath,1930's Tudor home is filled with timeless elegance. A gorgeous chestnut staircase greets you as you enter this home. The staircase, fireplace mantle and dining room built-ins are all original to the well-known Twombly Estate. The first-floor features gleaming hardwood floors, eat-in kitchen with sliders to deck, formal dining room and a living room with fireplace. A family room, library and a primary bedroom suite with full bath complete the first floor. The second floor leads to an open landing with two over sized bedrooms with alcoves, walk-in closets and full bath. The finished walkout basement consists of large laundry room, rec room, home office/bedroom flex with full bath. The deck and stone patio offer two versatile outdoor spaces for entertaining. The fully fenced in yard sits on a corner lot in a quiet desirable neighborhood.
Listing Agent
TARA HOVANEC
CHRISTIE'S INT. REAL ESTATE GROUP Brokerage Phone: 973-714-7955 Listed on: 10/22/2025
Home Details
Home Type
- Single Family
Est. Annual Taxes
- $13,395
Year Built
- Built in 1930
Lot Details
- 10,454 Sq Ft Lot
- Wood Fence
- Corner Lot
Parking
- 1 Car Attached Garage
- Oversized Parking
Home Design
- Tudor Architecture
- Slate Roof
- Tile
Interior Spaces
- Wood Burning Fireplace
- Entrance Foyer
- Family Room
- Living Room
- Formal Dining Room
- Home Office
- Recreation Room
- Wood Flooring
- Finished Basement
- Walk-Out Basement
Kitchen
- Eat-In Kitchen
- Gas Oven or Range
- Dishwasher
Bedrooms and Bathrooms
- 3 Bedrooms
- Main Floor Bedroom
- Walk-In Closet
- 3 Full Bathrooms
Laundry
- Laundry Room
- Dryer
- Washer
Home Security
- Carbon Monoxide Detectors
- Fire and Smoke Detector
Outdoor Features
- Deck
- Patio
- Storage Shed
Schools
- Madison Jr Middle School
- Madison High School
Utilities
- Central Air
- One Cooling System Mounted To A Wall/Window
- Radiator
- Standard Electricity
Listing and Financial Details
- Assessor Parcel Number 2317-00310-0000-00001-0000-
Map
Home Values in the Area
Average Home Value in this Area
Tax History
| Year | Tax Paid | Tax Assessment Tax Assessment Total Assessment is a certain percentage of the fair market value that is determined by local assessors to be the total taxable value of land and additions on the property. | Land | Improvement |
|---|---|---|---|---|
| 2025 | $13,396 | $628,900 | $309,300 | $319,600 |
| 2024 | $12,949 | $628,900 | $309,300 | $319,600 |
| 2023 | $12,949 | $628,900 | $309,300 | $319,600 |
| 2022 | $12,742 | $628,900 | $309,300 | $319,600 |
| 2021 | $12,742 | $628,900 | $309,300 | $319,600 |
| 2020 | $12,609 | $628,900 | $309,300 | $319,600 |
| 2019 | $12,408 | $628,900 | $309,300 | $319,600 |
| 2018 | $12,094 | $628,900 | $309,300 | $319,600 |
| 2017 | $11,999 | $628,900 | $309,300 | $319,600 |
| 2016 | $11,792 | $628,900 | $309,300 | $319,600 |
| 2015 | $11,572 | $628,900 | $309,300 | $319,600 |
| 2014 | $11,182 | $628,900 | $309,300 | $319,600 |
Property History
| Date | Event | Price | List to Sale | Price per Sq Ft | Prior Sale |
|---|---|---|---|---|---|
| 10/23/2025 10/23/25 | For Sale | $950,000 | +29.3% | -- | |
| 07/08/2016 07/08/16 | Sold | $735,000 | -3.2% | $328 / Sq Ft | View Prior Sale |
| 05/27/2016 05/27/16 | Pending | -- | -- | -- | |
| 04/20/2016 04/20/16 | For Sale | $759,000 | -- | $339 / Sq Ft |
Purchase History
| Date | Type | Sale Price | Title Company |
|---|---|---|---|
| Deed | $735,000 | None Available | |
| Deed | $685,222 | First American Title Ins Co | |
| Deed | $340,000 | -- |
Mortgage History
| Date | Status | Loan Amount | Loan Type |
|---|---|---|---|
| Open | $400,000 | Adjustable Rate Mortgage/ARM | |
| Previous Owner | $548,100 | New Conventional | |
| Previous Owner | $300,000 | No Value Available |
Source: Garden State MLS
MLS Number: 3994014
APN: 17-00310-0000-00001
- 4 Lynwood Place
- 4 Fairwood Rd
- 3 Ardsleigh Dr
- 47 Cambridge Ct
- 3 Loveland St
- 8 Anthony Dr
- 96 North St
- 3 Avon Dr
- 142 Ridgedale Ave
- 71 Treadwell Ave
- 4 Vanderbilt Blvd Unit 109
- 38 Cunningham Dr
- 6 Howell St
- 12 Canfield Rd
- 152 Central Ave
- 9 Westerly Ave
- 29 Kitchell Rd
- 27 Maple Ave
- 210 Central Ave
- 163 Central Ave
- 90 Park Ave
- 3 Avery Ct
- 40 Elm St
- 11 South St
- 19 Loveland St Unit 2
- 106 Greenwich Ct Unit 6
- 154 Chateau Thierry Ave
- 80 North St Unit 1
- 17 Madison Ave
- 10 Ridgedale Ave
- 4 Community Place Unit 206
- 34 Walnut St
- 10 Kings Rd
- 39 Green Village Rd
- 2 Vanderbilt Blvd
- 41 Main St Unit 1
- 29 Central Ave Unit 1R
- 16 Waverly Place Unit B
- 6 Locust St
- 14 Lincoln Place






