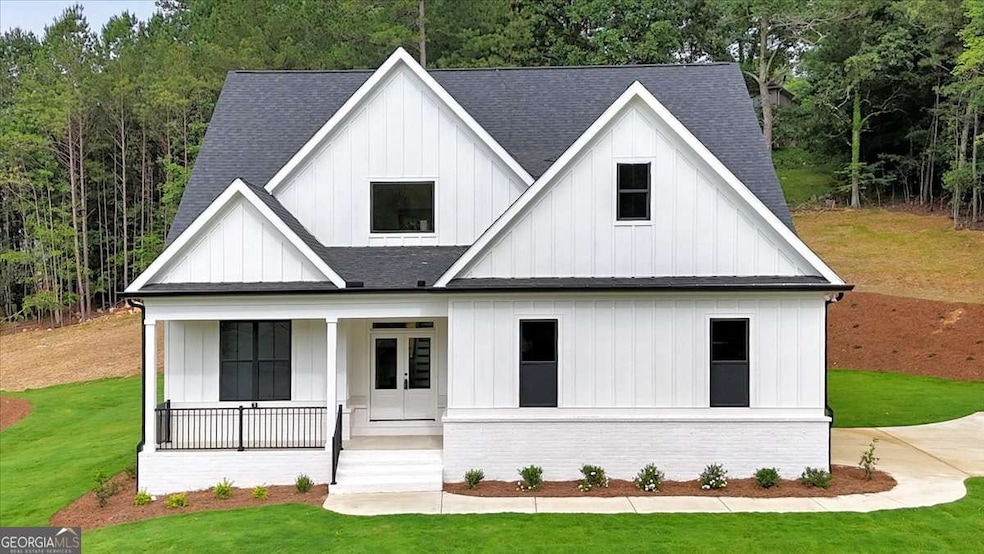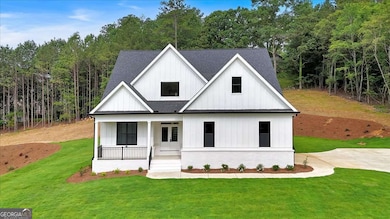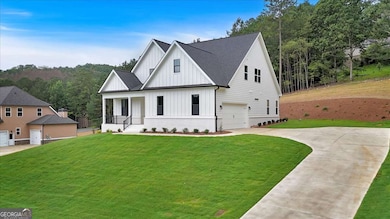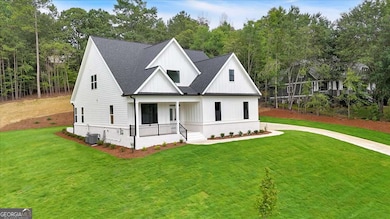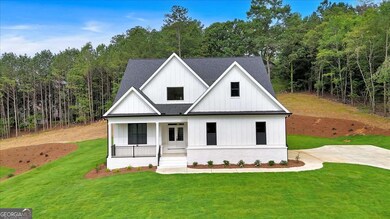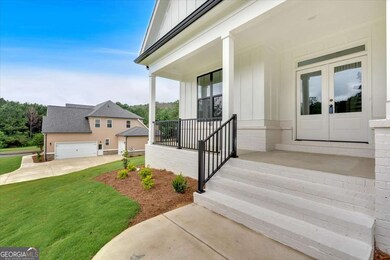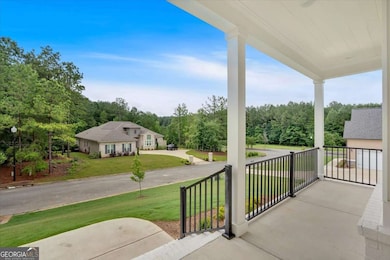Estimated payment $3,245/month
Highlights
- Craftsman Architecture
- Outdoor Fireplace
- Bonus Room
- Wooded Lot
- Main Floor Primary Bedroom
- High Ceiling
About This Home
Discover The Stratton This spacious and thoughtfully designed home features a 2 story family room, primary suite on the main level, along with a dedicated office and a full guest bath-perfect for today's lifestyle. Unwind on your covered patio, ideal for cozy evenings and entertaining. Upstairs, you'll find three additional bedrooms, two full baths-offering plenty of space for family. Nestled in a quiet subdivision with large estate-sized lots and side-entry garages, this home offers privacy and curb appeal. Located in a USDA-eligible area within a highly sought-after school district, and just 15 minutes to downtown Rome, you're never far from shopping, dining, or entertainment. As a custom builder, we offer multiple plans and lots to choose from, and we're happy to personalize your home to fit your needs. Act now to make interior selections and truly make this house your home! Ask about our $5,000 Closing Cost Incentive OR a Temporary Rate Buydown when you finance with our preferred lender, Matt Garcia with Supreme Lending. Options and features may vary-customization is our specialty!
Open House Schedule
-
Sunday, November 16, 20252:00 to 4:00 pm11/16/2025 2:00:00 PM +00:0011/16/2025 4:00:00 PM +00:00Add to Calendar
Home Details
Home Type
- Single Family
Est. Annual Taxes
- $390
Year Built
- Built in 2025 | Under Construction
Lot Details
- 1 Acre Lot
- Wooded Lot
HOA Fees
- $50 Monthly HOA Fees
Home Design
- Craftsman Architecture
- Brick Exterior Construction
- Slab Foundation
- Composition Roof
- Concrete Siding
Interior Spaces
- 2-Story Property
- High Ceiling
- 2 Fireplaces
- Factory Built Fireplace
- Double Pane Windows
- Home Office
- Bonus Room
- Pull Down Stairs to Attic
- Fire and Smoke Detector
- Laundry Room
Kitchen
- Breakfast Area or Nook
- Walk-In Pantry
- Microwave
- Dishwasher
- Kitchen Island
- Solid Surface Countertops
- Disposal
Flooring
- Carpet
- Tile
Bedrooms and Bathrooms
- 4 Bedrooms | 1 Primary Bedroom on Main
- Walk-In Closet
- Double Vanity
Parking
- 2 Car Garage
- Parking Accessed On Kitchen Level
- Side or Rear Entrance to Parking
Outdoor Features
- Outdoor Fireplace
Schools
- East Central Elementary School
- Rome Middle School
- Rome High School
Utilities
- Two cooling system units
- Forced Air Heating and Cooling System
- 220 Volts
- Electric Water Heater
- Septic Tank
- Cable TV Available
Community Details
- $500 Initiation Fee
- Hampton Preserve Subdivision
Listing and Financial Details
- Tax Lot 2
Map
Home Values in the Area
Average Home Value in this Area
Tax History
| Year | Tax Paid | Tax Assessment Tax Assessment Total Assessment is a certain percentage of the fair market value that is determined by local assessors to be the total taxable value of land and additions on the property. | Land | Improvement |
|---|---|---|---|---|
| 2024 | $398 | $7,875 | $7,875 | $0 |
| 2023 | $279 | $7,875 | $7,875 | $0 |
| 2022 | $88 | $7,500 | $7,500 | $0 |
| 2021 | $278 | $7,500 | $7,500 | $0 |
| 2020 | $281 | $7,500 | $7,500 | $0 |
| 2019 | $278 | $7,500 | $7,500 | $0 |
| 2018 | $278 | $7,500 | $7,500 | $0 |
| 2017 | $278 | $7,500 | $7,500 | $0 |
| 2016 | $279 | $7,500 | $7,500 | $0 |
| 2015 | -- | $14,000 | $14,000 | $0 |
| 2014 | -- | $16,800 | $16,800 | $0 |
Property History
| Date | Event | Price | List to Sale | Price per Sq Ft |
|---|---|---|---|---|
| 10/30/2025 10/30/25 | Price Changed | $599,900 | -3.2% | -- |
| 09/13/2025 09/13/25 | For Sale | $619,900 | -- | -- |
Purchase History
| Date | Type | Sale Price | Title Company |
|---|---|---|---|
| Warranty Deed | $174,000 | -- | |
| Limited Warranty Deed | $300,000 | -- | |
| Deed | $10,000 | -- | |
| Warranty Deed | $577,500 | -- | |
| Deed | -- | -- |
Source: Georgia MLS
MLS Number: 10603741
APN: K16-490
- 7 Rushden Way SE
- 0 Camelot Cir SE Unit 7662985
- 0 Camelot Cir SE Unit 10621392
- 113 Warwick Way SE
- 28 Rushden Way SE
- 111 Warwick Way SE
- 30 Rushden Way SE
- 14 Warwick Way SE
- 0 Warwick Way SE Unit 10624495
- 0 Warwick Way SE Unit 7666193
- Yosemite Plan at Three Rivers - Maple Street Collection
- Breckenridge Plan at Cherry Glen - Maple Street Collection
- Greenbriar Plan at Three Rivers - Maple Street Collection
- DaVinci Plan at Three Rivers - Maple Street Collection
- DaVinci Plan at Cherry Glen - Maple Street Collection
- Beacon Plan at Three Rivers - Maple Street Collection
- Danville Plan at Three Rivers - Maple Street Collection
- Jensen Plan at Three Rivers - Maple Street Collection
- Jensen Plan at Cherry Glen - Maple Street Collection
- Yosemite Plan at Cherry Glen - Maple Street Collection
- 313 Chateau Dr SE Unit A
- 2 Cliffview Dr SE Unit 6
- 2 Cliffview Dr SE Unit 5
- 50 Chateau Dr SE
- 48 Chateau Dr SE
- 16 Woodberry Dr SE
- 40 Chateau Dr SE
- 300 Alfred Ave SE
- 119 Chateau Dr SE
- 113 Chateau Dr SE
- 84 Dodd Blvd SE Unit A
- 2522 Callier Springs Rd SE
- 302 Ridgedale Dr SE
- 35 Vocational Dr SW
- 312 E 15th Sw (Unit A) St
- 222 Eden Valley Rd SE
- 43 E North Ave SE
- 1506 Old Cave Spring Rd SW
- 240 Park Rd SW Unit C
- 707 E 2nd Ave
