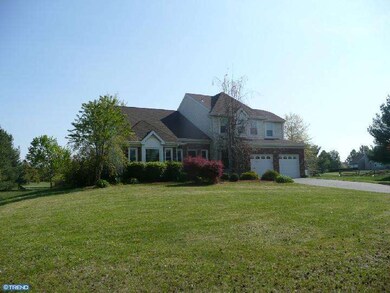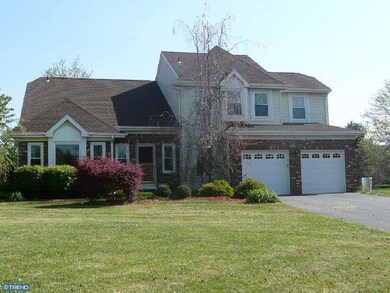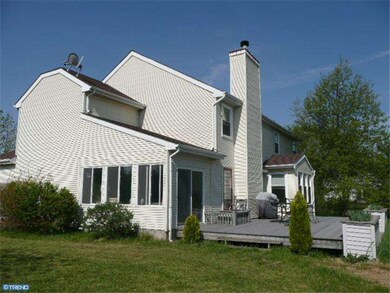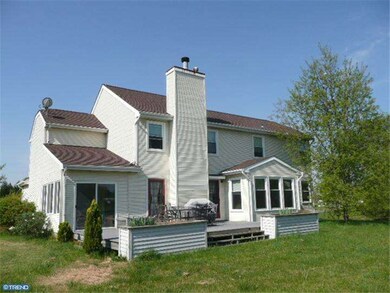
3 Ruthies Run Princeton Junction, NJ 08550
Highlights
- 0.77 Acre Lot
- Colonial Architecture
- Wood Flooring
- Millstone River School Rated A
- Deck
- No HOA
About This Home
As of December 2022Back on the Market! Buyer Backed Out! Brand New HVAC SYSTEM 2013! Look no further, a Kings Point home on a cul-da-sac that was made for you! Recent upgrades include new flooring and paint, plus a newer kitchen with granite counters and Jenn Aire Range, plus a newer master bath with Koehler Tub and marble floors, and the new (2009) roof and Windows with a Lifetime Guarantee! This home also features a family room with brick fireplace and the adjoining sunroom to relax in. Large open lot over 3/4 of an acre and an expanded Trex deck. Large open basement great for storage or to finish later. Private location on a small cul-da-sac, close to the Princeton Train Station, and major highways. Short trip to shopping and downtown Princeton! West Windsor Schools are some of the best in the state, with it high continuous ratings! Move in Ready and Priced to Sell!
Last Agent to Sell the Property
Keller Williams Cornerstone Realty License #9808364 Listed on: 04/15/2013

Home Details
Home Type
- Single Family
Est. Annual Taxes
- $14,111
Year Built
- Built in 1990
Lot Details
- 0.77 Acre Lot
- Lot Dimensions are 235x118x169x56
- Cul-De-Sac
- Open Lot
- Back Yard
- Property is in good condition
Parking
- 2 Car Attached Garage
- 2 Open Parking Spaces
Home Design
- Colonial Architecture
- Brick Exterior Construction
- Shingle Roof
- Vinyl Siding
Interior Spaces
- Property has 2 Levels
- Brick Fireplace
- Family Room
- Living Room
- Dining Room
- Unfinished Basement
- Basement Fills Entire Space Under The House
- Kitchen Island
- Laundry on main level
Flooring
- Wood
- Wall to Wall Carpet
- Tile or Brick
Bedrooms and Bathrooms
- 4 Bedrooms
- En-Suite Primary Bedroom
- 2.5 Bathrooms
Eco-Friendly Details
- Energy-Efficient Windows
Outdoor Features
- Deck
- Porch
Utilities
- Central Air
- Heating System Uses Gas
- Natural Gas Water Heater
- On Site Septic
Community Details
- No Home Owners Association
- Kings Point Subdivision, Ashely Model Floorplan
Listing and Financial Details
- Tax Lot 00009
- Assessor Parcel Number 13-00020 14-00009
Ownership History
Purchase Details
Home Financials for this Owner
Home Financials are based on the most recent Mortgage that was taken out on this home.Purchase Details
Home Financials for this Owner
Home Financials are based on the most recent Mortgage that was taken out on this home.Purchase Details
Home Financials for this Owner
Home Financials are based on the most recent Mortgage that was taken out on this home.Purchase Details
Similar Homes in Princeton Junction, NJ
Home Values in the Area
Average Home Value in this Area
Purchase History
| Date | Type | Sale Price | Title Company |
|---|---|---|---|
| Deed | $645,000 | Agent For Fidelity Natl Titl | |
| Bargain Sale Deed | $582,000 | None Available | |
| Deed | $400,000 | -- | |
| Deed | $257,100 | -- |
Mortgage History
| Date | Status | Loan Amount | Loan Type |
|---|---|---|---|
| Open | $482,000 | New Conventional | |
| Closed | $479,500 | Stand Alone Refi Refinance Of Original Loan | |
| Closed | $516,000 | New Conventional | |
| Previous Owner | $417,000 | Adjustable Rate Mortgage/ARM | |
| Previous Owner | $275,000 | No Value Available |
Property History
| Date | Event | Price | Change | Sq Ft Price |
|---|---|---|---|---|
| 12/07/2022 12/07/22 | Sold | $835,000 | +5.7% | $374 / Sq Ft |
| 10/24/2022 10/24/22 | Pending | -- | -- | -- |
| 10/21/2022 10/21/22 | For Sale | $790,000 | +22.5% | $354 / Sq Ft |
| 09/15/2015 09/15/15 | Sold | $645,000 | -2.1% | $289 / Sq Ft |
| 07/30/2015 07/30/15 | Pending | -- | -- | -- |
| 07/12/2015 07/12/15 | For Sale | $659,000 | +13.2% | $295 / Sq Ft |
| 07/30/2013 07/30/13 | Sold | $582,000 | -2.3% | -- |
| 05/28/2013 05/28/13 | Pending | -- | -- | -- |
| 05/13/2013 05/13/13 | Price Changed | $596,000 | 0.0% | -- |
| 05/13/2013 05/13/13 | For Sale | $596,000 | +1.2% | -- |
| 04/27/2013 04/27/13 | Pending | -- | -- | -- |
| 04/15/2013 04/15/13 | For Sale | $588,900 | -- | -- |
Tax History Compared to Growth
Tax History
| Year | Tax Paid | Tax Assessment Tax Assessment Total Assessment is a certain percentage of the fair market value that is determined by local assessors to be the total taxable value of land and additions on the property. | Land | Improvement |
|---|---|---|---|---|
| 2024 | $16,841 | $573,400 | $263,000 | $321,500 |
| 2023 | $16,841 | $573,400 | $263,000 | $310,400 |
| 2022 | $16,514 | $573,400 | $263,000 | $310,400 |
| 2021 | $16,376 | $573,400 | $263,000 | $310,400 |
| 2020 | $16,078 | $573,400 | $263,000 | $310,400 |
| 2019 | $15,895 | $573,400 | $263,000 | $310,400 |
| 2018 | $15,746 | $573,400 | $263,000 | $310,400 |
| 2017 | $15,419 | $573,400 | $263,000 | $310,400 |
| 2016 | $15,086 | $573,400 | $263,000 | $310,400 |
| 2015 | $14,736 | $573,400 | $263,000 | $310,400 |
| 2014 | $14,564 | $573,400 | $263,000 | $310,400 |
Agents Affiliated with this Home
-

Seller's Agent in 2022
Atreyee Dasgupta
Weichert Corporate
(732) 715-7599
10 in this area
52 Total Sales
-
J
Buyer's Agent in 2022
Joshua Weinman
Weinman International Real Estate, Inc.
-

Seller's Agent in 2015
Maria Certo
Coldwell Banker Residential Brokerage-Princeton Jct
(609) 865-7130
2 in this area
45 Total Sales
-
P
Buyer's Agent in 2015
PETER LI
Dynasty Agency, LLC
(515) 451-9127
4 in this area
17 Total Sales
-

Seller's Agent in 2013
James Barger
Keller Williams Cornerstone Realty
(908) 334-7232
10 Total Sales
-

Buyer's Agent in 2013
Holly Tang
Tang Group Real Estate
(908) 874-5798
1 in this area
54 Total Sales
Map
Source: Bright MLS
MLS Number: 1003405962
APN: 13-00020-14-00009
- 1 Dey Farm Rd
- 29 Rabbit Hill Rd
- 11 Glengarry Way
- 5 Glengarry Way
- 14 Findley Ln
- 2 Cartwright Dr
- 9 Sleepy Hollow Ln
- 30 Revere Ct
- 52 Cartwright Dr
- 12 Woodland Ct
- 11 Manor Ridge Dr
- 10 Manor Ridge Dr
- 7 Camas Ct
- 22 Slayback Dr
- 31 Melville Rd
- 156 Cranbury Neck Rd
- 12 Stonelea Dr
- 19 Shadow Dr
- 14 Stonelea Dr
- 11 Bridgewater Dr






