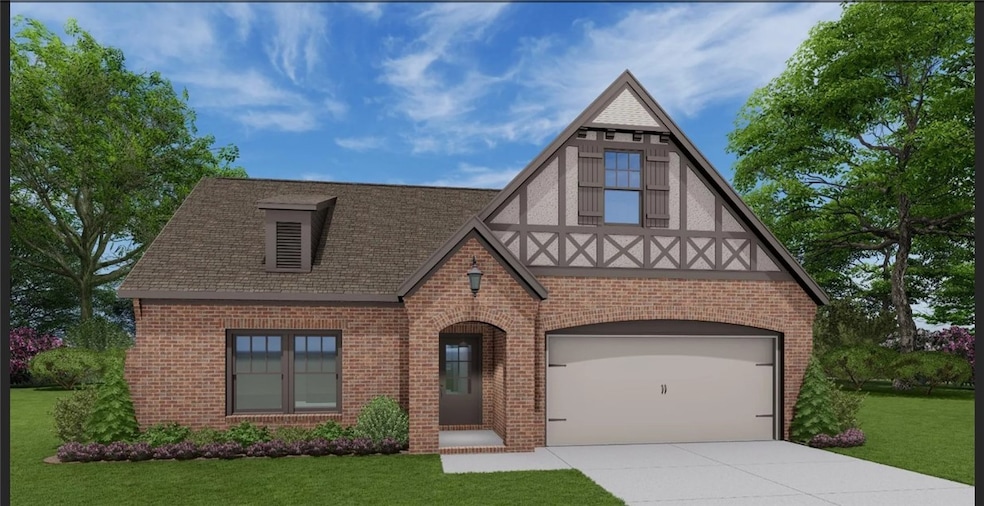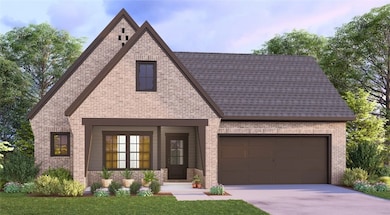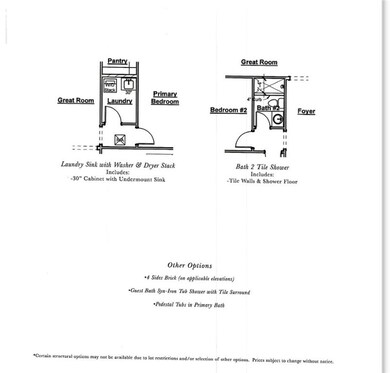3 Rutland Rd Auburn, AL 36832
Estimated payment $2,521/month
Total Views
16,390
3
Beds
2
Baths
1,807
Sq Ft
$222
Price per Sq Ft
Highlights
- Engineered Wood Flooring
- Attic
- Covered Patio or Porch
- Auburn Early Education Center Rated A
- Community Pool
- Walk-In Pantry
About This Home
Receive up to $7,500 towards closing costs with use of Silverton Mortgage! Harris Doyle Homes is proud to introduce the ASHFORD floor plan to Mimms Trail! This is a spacious single level home that offers an open floor plan. The kitchen boasts a large island counter top and plentiful cabinet storage! Structural options are shown in the listing items.
Home Details
Home Type
- Single Family
Year Built
- Built in 2024
Lot Details
- 0.25 Acre Lot
Parking
- 2 Car Attached Garage
Home Design
- Slab Foundation
- Cement Siding
Interior Spaces
- 1,807 Sq Ft Home
- 1-Story Property
- Washer and Dryer Hookup
- Attic
Kitchen
- Walk-In Pantry
- Convection Oven
- Gas Range
- Microwave
- Dishwasher
- Kitchen Island
Flooring
- Engineered Wood
- Carpet
- Ceramic Tile
Bedrooms and Bathrooms
- 3 Bedrooms
- 2 Full Bathrooms
Outdoor Features
- Covered Patio or Porch
- Outdoor Storage
Schools
- Auburn Early Education/Ogletree Elementary And Middle School
Utilities
- Central Air
- Heating System Uses Gas
- Underground Utilities
Listing and Financial Details
- Home warranty included in the sale of the property
Community Details
Overview
- Property has a Home Owners Association
- Built by Harris Doyle
- Mimms Trail Subdivision
Recreation
- Community Pool
Map
Create a Home Valuation Report for This Property
The Home Valuation Report is an in-depth analysis detailing your home's value as well as a comparison with similar homes in the area
Home Values in the Area
Average Home Value in this Area
Property History
| Date | Event | Price | List to Sale | Price per Sq Ft |
|---|---|---|---|---|
| 11/01/2025 11/01/25 | Price Changed | $402,000 | +0.5% | $222 / Sq Ft |
| 10/01/2025 10/01/25 | For Sale | $400,000 | 0.0% | $221 / Sq Ft |
| 09/10/2025 09/10/25 | Off Market | $400,000 | -- | -- |
| 04/03/2025 04/03/25 | Price Changed | $400,000 | +2.3% | $221 / Sq Ft |
| 01/15/2025 01/15/25 | For Sale | $391,000 | -- | $216 / Sq Ft |
Source: Lee County Association of REALTORS®
Source: Lee County Association of REALTORS®
MLS Number: 173077
Nearby Homes
- Ashford Plan at Mimms Trail
- Azalea Plan at Mimms Trail
- Tucker Plan at Mimms Trail
- Bradford Plan at Mimms Trail
- Portsmouth Plan at Mimms Trail
- Clermont Plan at Mimms Trail
- Avery Plan at Mimms Trail
- Griffin Plan at Mimms Trail
- 3081 Mimms Trail
- 2649 Rutland Rd
- 2617 Rutland Rd
- 4 Rutland Rd
- 5 Rutland Rd
- 2690 Rutland Rd
- 2 Rutland Rd
- 6 Rutland Rd
- 2630 Rutland Rd
- 1 Rutland Rd
- 2622 Rutland Rd
- 2618 Rutland Rd
- 4315 Golf Club Dr
- 2029 S College St
- 824 Cliff Dr
- 202 W Longleaf Dr
- 190 E University Dr
- 168 E University Dr
- 1255 S College St
- 1131 S College St
- 1235 Tigers Tail Trail
- 652 Haley Ln
- 1957 Wire Rd Unit Madison Park
- 415 S Gay St Unit 3
- 345 S College St
- 560 Sherwood Dr
- 463 Arnell Ln
- 607 Auburn Dr
- 700 W Magnolia Ave
- 644 W Magnolia Ave
- 733 W Glenn Ave
- 141 Hemlock Dr







