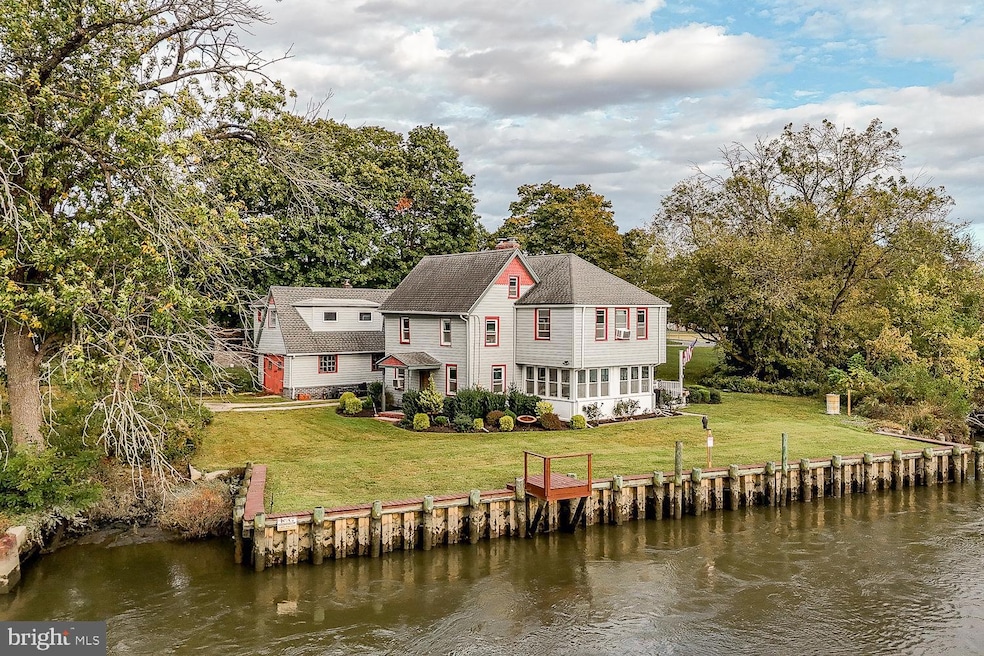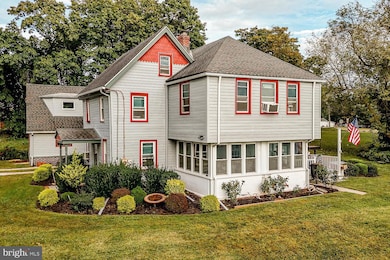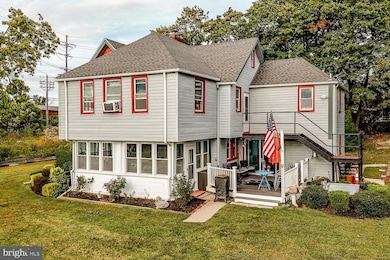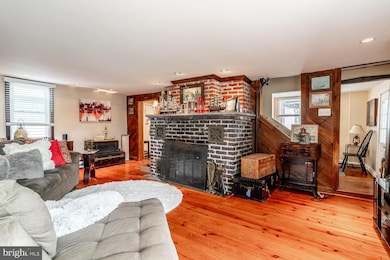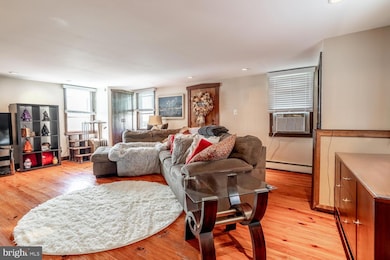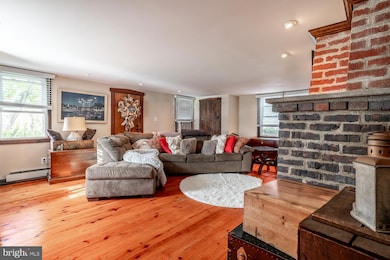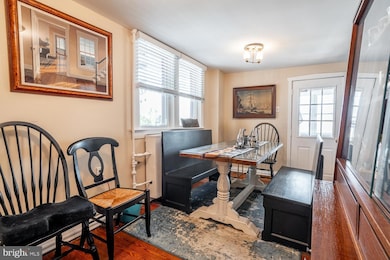3 S Bridgeport Rd Bridgeport, NJ 08014
Logan Township NeighborhoodEstimated payment $3,275/month
Highlights
- 100 Feet of Waterfront
- Pier
- Carriage House
- 1 Dock Slip
- Parking available for a boat
- Engineered Wood Flooring
About This Home
Welcome to this Charming Waterfront Home with In-Law Suite and Carriage House on Raccoon Creek. This unique 4-bedroom, 2.5 bathroom home offers a rare blend of character, space, and waterfront living. Nestled along Raccoon Creek, the property features its own private boat slip and a brand-new vinyl bulkhead, perfect for boating enthusiasts. Enjoy serene water views from the Trex deck located just off the kitchen and sunroom ideal for relaxing or entertaining. The main home includes a second-floor in-law suite, offering privacy and flexibility for extended family or guests. Adding even more value, the property includes a detached 1-bedroom, 1 bathroom carriage house complete with a kitchen awaiting your personal touch and remodel. Below the carriage house, you’ll find a carport and workshop area, perfect for storage, hobbies, or small projects. With its scenic setting and endless potential, this property is truly one of a kind a waterfront retreat ready to be transformed into your dream home. Has a RV Pad for parking a RV also has a 50 amp electric service and a sewer hook up.
Listing Agent
(609) 234-5329 frankpunzi1969@gmail.com EXP Realty, LLC License #2190680 Listed on: 10/08/2025

Home Details
Home Type
- Single Family
Est. Annual Taxes
- $4,573
Year Built
- Built in 1940
Lot Details
- 6,970 Sq Ft Lot
- 100 Feet of Waterfront
- Creek or Stream
- Stone Retaining Walls
- Extensive Hardscape
- Property is in excellent condition
Parking
- 1 Car Detached Garage
- 4 Driveway Spaces
- Front Facing Garage
- Stone Driveway
- Gravel Driveway
- Dirt Driveway
- Unpaved Parking
- Parking available for a boat
Home Design
- Carriage House
- Colonial Architecture
- Brick Exterior Construction
- Frame Construction
- Shingle Roof
- Vinyl Siding
- Concrete Perimeter Foundation
Interior Spaces
- 2,093 Sq Ft Home
- Property has 3 Levels
- Ceiling Fan
- Wood Burning Fireplace
- Double Pane Windows
- ENERGY STAR Qualified Windows
- Double Hung Windows
- Casement Windows
- Double Door Entry
- ENERGY STAR Qualified Doors
- Insulated Doors
- Six Panel Doors
- Living Room
- Dining Room
- Screened Porch
- Water Views
- Flood Lights
Kitchen
- Eat-In Kitchen
- Built-In Range
- Microwave
- ENERGY STAR Qualified Refrigerator
- Dishwasher
- Stainless Steel Appliances
- Disposal
Flooring
- Engineered Wood
- Partially Carpeted
- Laminate
- Luxury Vinyl Plank Tile
Bedrooms and Bathrooms
Laundry
- Laundry on main level
- Gas Dryer
Outdoor Features
- Pier
- Water Access
- 1 Dock Slip
- Physical Dock Slip Conveys
- Dock Against Bulkhead
- Patio
- Exterior Lighting
- Rain Gutters
Location
- Flood Risk
- Property is near a creek
Schools
- Logan Elementary School
- Logan Elementary Middle School
- Kingsway Regional High School
Utilities
- Cooling System Utilizes Natural Gas
- Cooling System Mounted In Outer Wall Opening
- Window Unit Cooling System
- Forced Air Heating System
- 200+ Amp Service
- High-Efficiency Water Heater
- Municipal Trash
- Cable TV Available
Community Details
- No Home Owners Association
- Logan Woods Subdivision
Listing and Financial Details
- Tax Lot 00006
- Assessor Parcel Number 09-01407-00006
Map
Home Values in the Area
Average Home Value in this Area
Tax History
| Year | Tax Paid | Tax Assessment Tax Assessment Total Assessment is a certain percentage of the fair market value that is determined by local assessors to be the total taxable value of land and additions on the property. | Land | Improvement |
|---|---|---|---|---|
| 2025 | $4,573 | $351,800 | $42,800 | $309,000 |
| 2024 | $4,245 | $351,800 | $42,800 | $309,000 |
| 2023 | $4,245 | $211,200 | $18,400 | $192,800 |
| 2022 | $4,412 | $211,200 | $18,400 | $192,800 |
| 2021 | $3,197 | $211,200 | $18,400 | $192,800 |
| 2020 | $4,594 | $211,200 | $18,400 | $192,800 |
| 2019 | $4,587 | $211,200 | $18,400 | $192,800 |
| 2018 | $4,461 | $211,200 | $18,400 | $192,800 |
| 2017 | $3,713 | $148,100 | $17,600 | $130,500 |
| 2016 | $3,652 | $148,100 | $17,600 | $130,500 |
| 2015 | $3,229 | $148,100 | $17,600 | $130,500 |
| 2014 | $3,131 | $148,100 | $17,600 | $130,500 |
Property History
| Date | Event | Price | List to Sale | Price per Sq Ft |
|---|---|---|---|---|
| 10/08/2025 10/08/25 | For Sale | $550,000 | -- | $263 / Sq Ft |
Purchase History
| Date | Type | Sale Price | Title Company |
|---|---|---|---|
| Bargain Sale Deed | $182,000 | North American Title Agency |
Mortgage History
| Date | Status | Loan Amount | Loan Type |
|---|---|---|---|
| Open | $163,800 | New Conventional |
Source: Bright MLS
MLS Number: NJGL2064872
APN: 09-01407-0000-00006
- 33 Mechanic St
- 89 Main St
- 13 Sweet Bay Ln
- 126 Repaupo Station Rd
- 103 Thurlow St Unit 306
- 200-222 Townsend
- 223 Jeffrey St
- 0 Palmer St Unit PADE2073654
- 2821 W 3rd St
- 12 Parker St
- 0 Price St
- 2325 W 4th St
- 788 Paulsboro Rd
- 321 Highland Ave
- 792 Paulsboro Rd
- 1402 W 3rd St
- 112 Carriage Ln
- 328 Pedricktown Rd
- 803 W Mary St
- 2704 W 4th St
- 104 Main St Unit 2
- 104 Main St Unit 4
- 2121 W 3rd St Unit 5
- 2721 W 3rd St Unit 1F
- 2308 W 3rd St
- 2106 W 4th St Unit 2
- 620 W 2nd St
- 220 Kerlin St
- 312 Concord Ave
- 548 Dorian Dr
- 719 Mill St
- 523 Concord Ave
- 1001 W 7th St
- 404 Welsh St
- 18 Madison St
- 1021 E Williams Cir
- 348 Taylor Terrace
- 15 W 10th St Unit B
- 1127 Ward St
- 1300 Renshaw Rd
