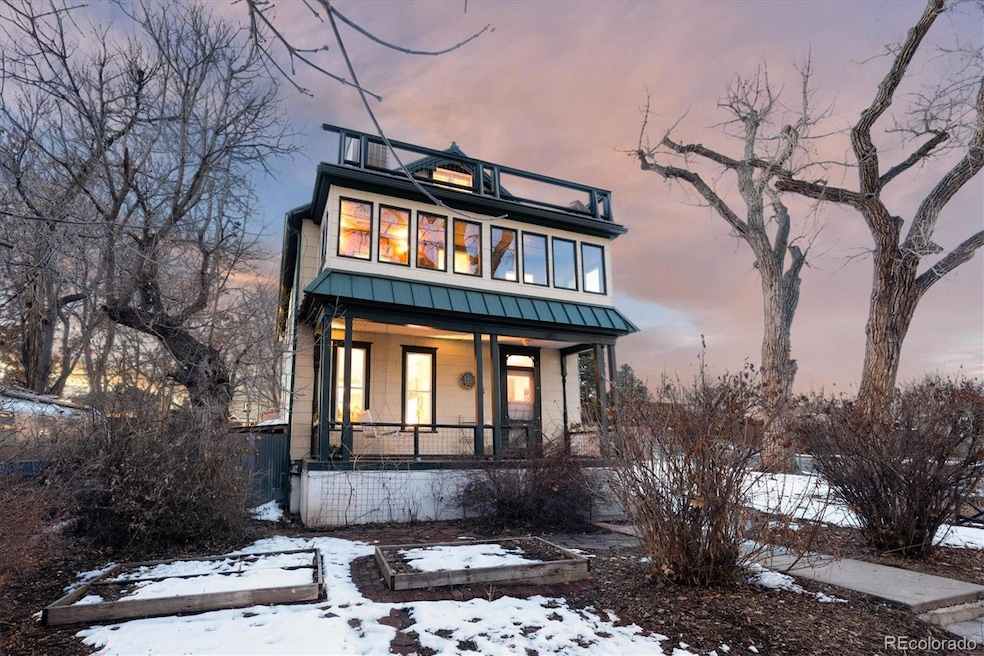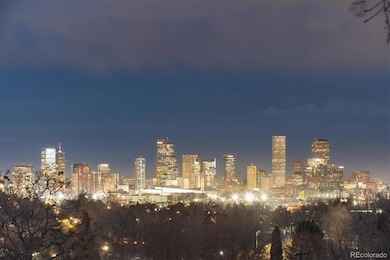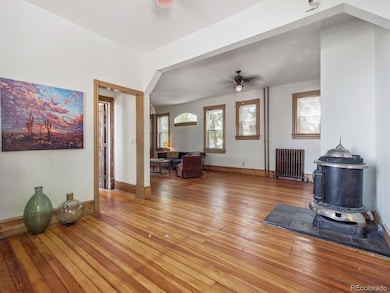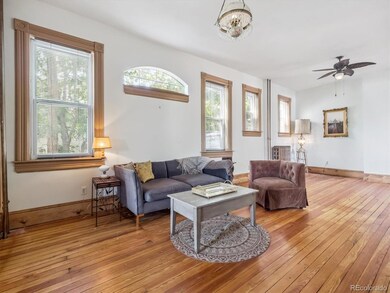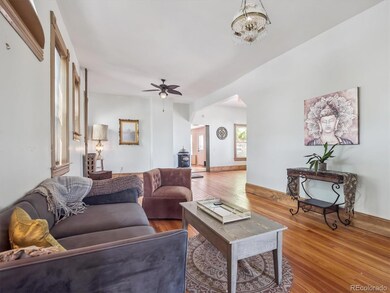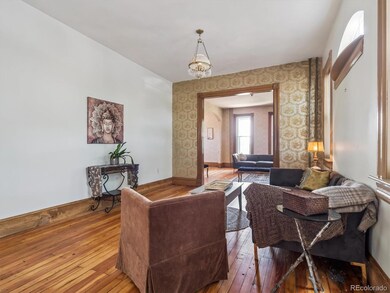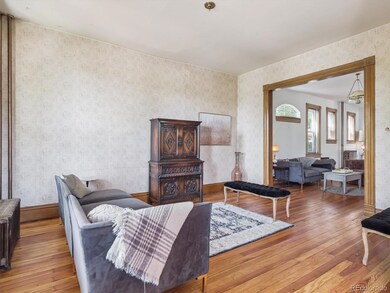3 S Newton St Denver, CO 80219
Barnum NeighborhoodEstimated payment $4,373/month
Highlights
- Sauna
- City View
- Property is near public transit
- Primary Bedroom Suite
- Deck
- American Four Square Architecture
About This Home
Step Into a Piece of Denver History – New Price! With this truly one-of-a-kind residence, originally built in 1890 as a healing retreat during the city’s early wellness movement. Perched on a quiet, oversized 1⁄4-acre corner lot, this architectural gem offers panoramic views of downtown skyline from the expansive third-story balcony and 2nd story sunporch—a rare luxury just 10 minutes from downtown. Spanning nearly 4,500 sq ft with 3 levels plus a walk-out basement, this grand home offers endless potential as a wellness retreat, boutique bed & breakfast, creative residence, or multi-generational haven. With its historic charm, oversized rooms, and abundant natural light, the home invites a modern transformation while retaining its soul. An efficient boiler system heats the home, and the walk-out lower level provides direct driveway access, ideal for a separate studio, guest suite, or home business. The bones are solid and the setting is unforgettable. Whether you restore it to its former glory or reimagine it entirely, this unicorn property offers unmatched privacy, space, and character in one of Denver’s most underappreciated pockets. This is more than a home—it’s a story waiting for its next chapter.
Listing Agent
RE/MAX Professionals Brokerage Email: DLUDVIK@REMAX.NET,303-877-0169 License #100027288 Listed on: 07/12/2025

Co-Listing Agent
RE/MAX Professionals Brokerage Email: DLUDVIK@REMAX.NET,303-877-0169 License #40005021
Home Details
Home Type
- Single Family
Est. Annual Taxes
- $3,810
Year Built
- Built in 1890
Lot Details
- 9,370 Sq Ft Lot
- East Facing Home
- Property is Fully Fenced
- Landscaped
- Corner Lot
- Level Lot
- Private Yard
- Property is zoned E-SU-D1X
Property Views
- City
- Mountain
Home Design
- American Four Square Architecture
- Frame Construction
- Composition Roof
- Metal Roof
Interior Spaces
- 3-Story Property
- Built-In Features
- High Ceiling
- Ceiling Fan
- Skylights
- Entrance Foyer
- Family Room
- Living Room
- Dining Room
- Sauna
- Fire and Smoke Detector
Kitchen
- Eat-In Kitchen
- Double Oven
- Cooktop
- Dishwasher
- Kitchen Island
- Tile Countertops
- Disposal
Flooring
- Wood
- Tile
Bedrooms and Bathrooms
- Primary Bedroom Suite
Laundry
- Laundry Room
- Dryer
- Washer
Basement
- Walk-Out Basement
- Basement Fills Entire Space Under The House
- Interior and Exterior Basement Entry
Parking
- 4 Parking Spaces
- Gravel Driveway
- Paved Parking
- 1 RV Parking Space
Eco-Friendly Details
- Smoke Free Home
Outdoor Features
- Balcony
- Deck
- Covered Patio or Porch
Location
- Ground Level
- Property is near public transit
Schools
- Newlon Elementary School
- Kepner Middle School
- West Leadership High School
Utilities
- No Cooling
- Radiant Heating System
- Natural Gas Connected
Community Details
- No Home Owners Association
- Barnum Subdivision
Listing and Financial Details
- Exclusions: Seller's personal belongings, Living Room light fixture
- Assessor Parcel Number 5074-14-013
Map
Home Values in the Area
Average Home Value in this Area
Tax History
| Year | Tax Paid | Tax Assessment Tax Assessment Total Assessment is a certain percentage of the fair market value that is determined by local assessors to be the total taxable value of land and additions on the property. | Land | Improvement |
|---|---|---|---|---|
| 2024 | $3,810 | $48,100 | $10,470 | $37,630 |
| 2023 | $3,727 | $48,100 | $10,470 | $37,630 |
| 2022 | $1,961 | $31,610 | $9,400 | $22,210 |
| 2021 | $1,892 | $32,510 | $9,670 | $22,840 |
| 2020 | $1,021 | $20,910 | $7,850 | $13,060 |
| 2019 | $992 | $20,910 | $7,850 | $13,060 |
| 2018 | $670 | $15,860 | $7,300 | $8,560 |
| 2017 | $668 | $15,860 | $7,300 | $8,560 |
| 2016 | $506 | $12,400 | $6,050 | $6,350 |
| 2015 | $484 | $13,780 | $6,050 | $7,730 |
| 2014 | $596 | $7,170 | $4,036 | $3,134 |
Property History
| Date | Event | Price | List to Sale | Price per Sq Ft |
|---|---|---|---|---|
| 11/19/2025 11/19/25 | Price Changed | $770,000 | -8.9% | $215 / Sq Ft |
| 10/05/2025 10/05/25 | Price Changed | $845,000 | -5.1% | $236 / Sq Ft |
| 07/26/2025 07/26/25 | Price Changed | $890,000 | -6.2% | $248 / Sq Ft |
| 07/12/2025 07/12/25 | For Sale | $949,000 | -- | $264 / Sq Ft |
Purchase History
| Date | Type | Sale Price | Title Company |
|---|---|---|---|
| Special Warranty Deed | $920,000 | First American Title |
Mortgage History
| Date | Status | Loan Amount | Loan Type |
|---|---|---|---|
| Open | $731,000 | New Conventional |
Source: REcolorado®
MLS Number: 2026995
APN: 5074-14-013
- 81 N Meade
- 154 S Stuart St
- 53 S Julian St
- 251 S Quitman St
- 235 S Stuart St
- 10 S Irving St
- 364 Meade St
- 370 S Newton St Unit B
- 240 S Julian St
- 164 Winona Ct
- 3390 W Alameda Ave
- 4439 W Nevada Place Unit 4423
- 245 S Hazel Ct
- 525 Perry St
- 528 Tennyson St
- 360 S Wolff St
- 217 S Xavier St
- 629 Quitman St
- 645 Newton St
- 565 Winona Ct
