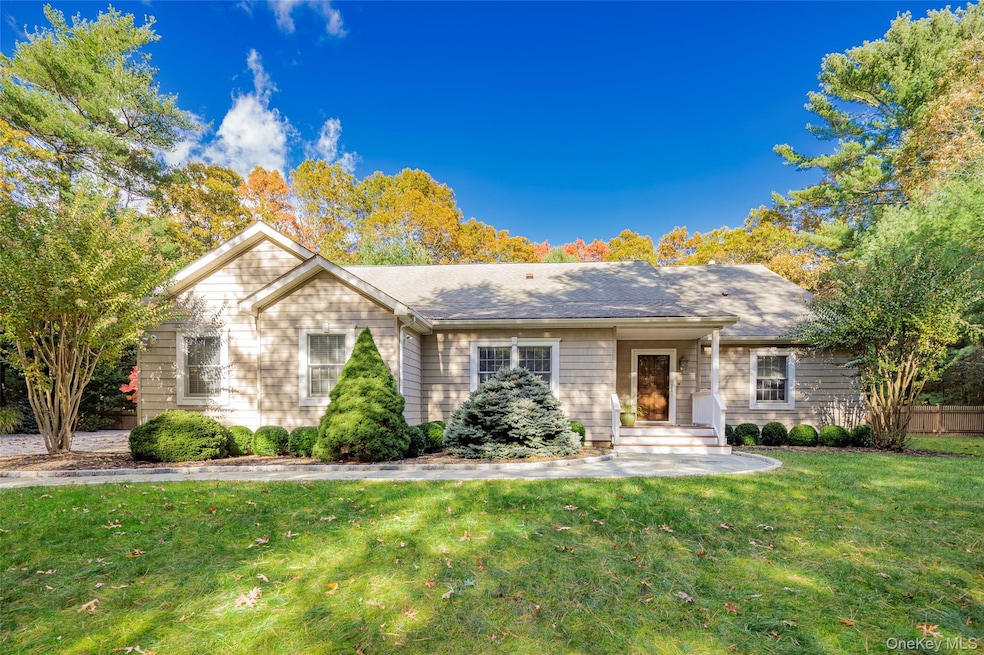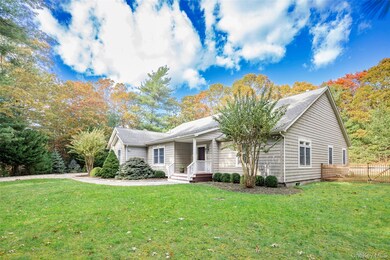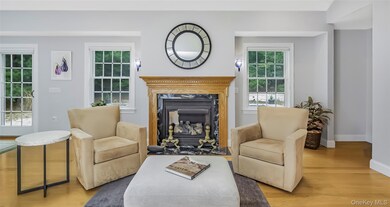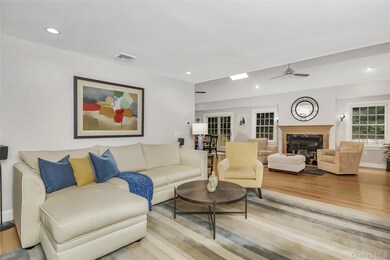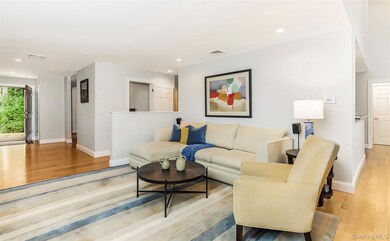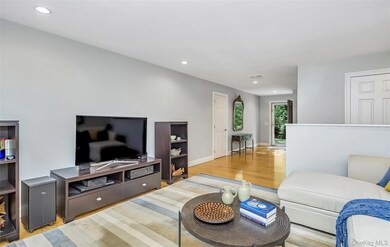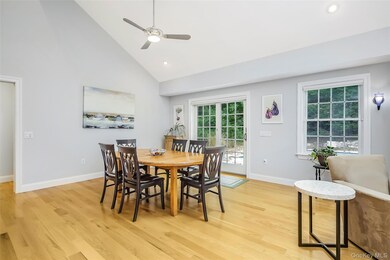3 Sally's Path East Hampton, NY 11937
Estimated payment $12,626/month
Highlights
- In Ground Pool
- Gourmet Kitchen
- Open Floorplan
- East Hampton Middle School Rated A-
- View of Trees or Woods
- Viking Appliances
About This Home
Nestled in the Northwest Woods on a cul-du-sac setting, this classic one level home beautifully combines privacy and modern comfort. Set on 1.20+/- serene acres, the property offers a peaceful natural backdrop just 10 minutes from the villages of East Hampton and Sag Harbor. Designed for easy living, the home features 3 bedrooms and 2.5 baths with an airy open layout. The chef's kitchen is outfitted with JennAir and Viking appliances, a center island, built in writing desk, and stylish finishes that make cooking and entertaining effortless. The spacious living room, enhanced by skylight and gas fireplace, creates a naturally warm and inviting gathering space. A flexible adjoining room can serve as a dining room, home office or den. The primary suite is a tranquil retreat with sliding doors to the outdoors, spa-inspired bath with jacuzzi tub, double vanity, separate shower stall, as well as a custom walk-in closet. Two additional bedrooms offer comfort and versatility for guests. Step outside to your private oasis with heated in-ground pool surrounded by a bluestone terrace and lush perennial garden. Perfect for sun-drenched afternoons or peaceful evenings under the stars. Additional features include a two-car garage and spacious, walk-out unfinished basement with 9-foot plus ceilings, ready for your vision- perhaps a gym, rec room, or media room. Located less than a mile from Northwest Harbor County Park, where you'll enjoy scenic hiking trails, a quiet bay beach, and spectacular sunsets. Whether as a year-round home, or simply a summer retreat, this East Hampton gem offers timeless style, serenity and enviable location.
Listing Agent
Sothebys Int'l Realty Hamptons Brokerage Phone: 631-283-0600 License #10301222250 Listed on: 11/21/2025

Home Details
Home Type
- Single Family
Est. Annual Taxes
- $9,323
Year Built
- Built in 2003
Lot Details
- 1.2 Acre Lot
- Cul-De-Sac
- Partially Fenced Property
- Wood Fence
- Landscaped
- Private Lot
- Partially Wooded Lot
- Garden
- Back and Front Yard
Parking
- 2 Car Garage
- Driveway
Home Design
- Traditional Architecture
- Vinyl Siding
Interior Spaces
- 2,665 Sq Ft Home
- 1-Story Property
- Open Floorplan
- Built-In Features
- Cathedral Ceiling
- Ceiling Fan
- Skylights
- Recessed Lighting
- Gas Fireplace
- Blinds
- Entrance Foyer
- Formal Dining Room
- Storage
- Views of Woods
- Fire and Smoke Detector
Kitchen
- Gourmet Kitchen
- Oven
- Gas Cooktop
- Dishwasher
- Viking Appliances
- Stainless Steel Appliances
- Kitchen Island
- Granite Countertops
Flooring
- Wood
- Tile
Bedrooms and Bathrooms
- 3 Bedrooms
- En-Suite Primary Bedroom
- Bathroom on Main Level
- Double Vanity
- Soaking Tub
Laundry
- Dryer
- Washer
Unfinished Basement
- Walk-Out Basement
- Basement Fills Entire Space Under The House
Pool
- In Ground Pool
- Vinyl Pool
Outdoor Features
- Terrace
- Porch
Schools
- John M Marshall Elementary School
- East Hampton Middle School
- East Hampton High School
Utilities
- Forced Air Heating and Cooling System
- Heating System Uses Propane
- Propane
- Private Water Source
- Septic Tank
- High Speed Internet
- Cable TV Available
Listing and Financial Details
- Exclusions: contact listing agent
- Assessor Parcel Number 0300-090.000-0002-004.000
Map
Home Values in the Area
Average Home Value in this Area
Property History
| Date | Event | Price | List to Sale | Price per Sq Ft |
|---|---|---|---|---|
| 01/06/2026 01/06/26 | Price Changed | $2,300,000 | -7.8% | $863 / Sq Ft |
| 11/21/2025 11/21/25 | For Sale | $2,495,000 | -- | $936 / Sq Ft |
Source: OneKey® MLS
MLS Number: 938216
- 9 Settlement Ct
- 2 Joshuas Hole Rd
- 6 Joshua's Hole Rd
- 15 2 Holes Water Rd
- 4 Bull Path Close
- 60 Two Holes of Water
- 11 Old School House Ln
- 1 Terrys Trail
- 2 Old Hollow Ln
- 24 Saddle Ln
- 21 Saddle Ln
- 23 Peach Farm Ln
- 526 Hands Creek Rd
- 530 Hands Creek Rd
- 540 Hands Creek Rd
- 669 Hands Creek Rd
- 26 Alewive Brook Rd
- 27 Ely Brook Rd
- 4 Hollow Tree Ln
- 92 Old Rd NW
- 4 Marion Ln
- 24 Clamshell Ave
- 643 Stephen Hands Path
- 8 Fox Glove Rd
- 69 Three Mile Harbor Dr
- 51 Brandywine Dr
- 15 Rivers Rd
- 200 Division St Unit 2C
- 98 Hands Creek Rd
- 15 Mount Misery Dr
- 27 Howard St
- 15 Hillside Ln
- 20 Howard St
- 8 S Harbor Dr
- 68 W Water St
- 80 Sag Harbor Turnpike
- 16 Payne Ave
- 45 Huckleberry Ln
- 7 Miller Ln W
- 38 Sherrill Rd
Ask me questions while you tour the home.
