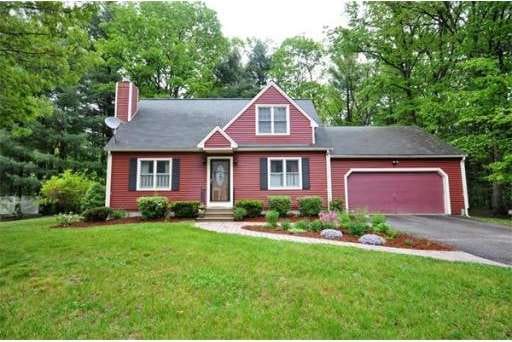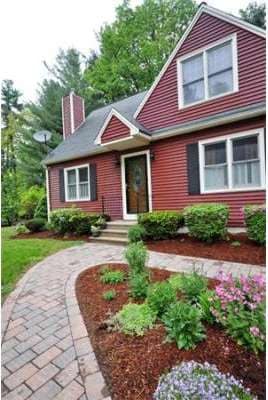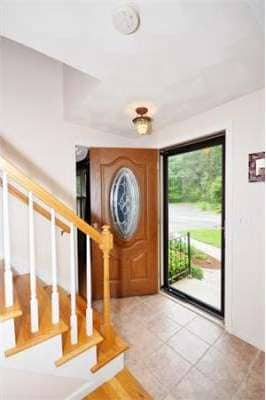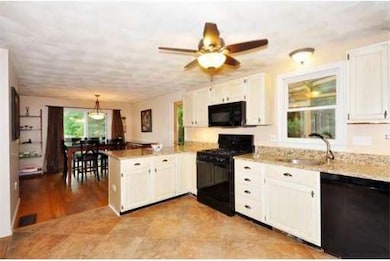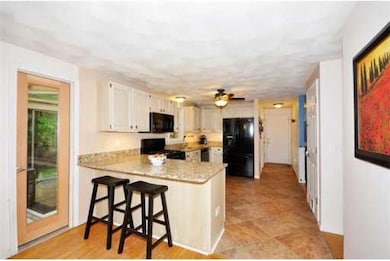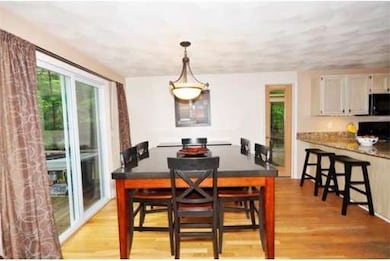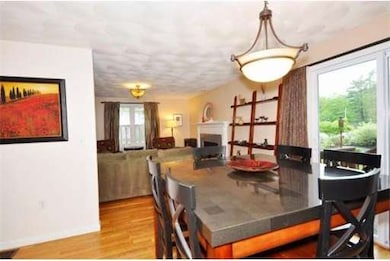
About This Home
As of September 2014Welcome to 3 Samantha Lane, and the thriving town of Ayer, located in the historic Nashoba Valley! This bright and sunny, pristinely maintained and updated story book cape is beautifully sited on a level, wooded piece of property in a cul de sac neighborhood. The cooks kitchen is sure to please with top of the line Kenmore Elite appliances, granite counter tops and tiled floor. Off the dining area one can enjoy the deck for grilling. Or choose to relax in the sunroom off the kitchen complemented with hot tub overlooking the mature plantings and serene landscape! Upstairs find bamboo floors throughout, a master bedroom with vaulted ceiling and 2 additional bedrooms. Stroll to Sandy Pond Town Beach to enjoy a game of volleyball or basketball, or frolic in the sand and soak in the sun! Ayer is 35 miles northwest of Boston, offers commuter rail service, and is within easy access of Interstate 495 and Route 2. A town rich in history and home to Fort Devens is waiting for you!
Last Buyer's Agent
Marie Hunt
WEICHERT, REALTORS® - Peterson & Associates License #454000073
Home Details
Home Type
Single Family
Est. Annual Taxes
$6,506
Year Built
1992
Lot Details
0
Listing Details
- Lot Description: Wooded, Paved Drive, Level
- Special Features: None
- Property Sub Type: Detached
- Year Built: 1992
Interior Features
- Has Basement: Yes
- Fireplaces: 1
- Number of Rooms: 8
- Amenities: Public Transportation, Shopping, Park, Golf Course
- Electric: 200 Amps
- Flooring: Tile, Laminate, Bamboo, Hardwood
- Insulation: Full
- Interior Amenities: Walk-up Attic
- Basement: Full, Interior Access, Bulkhead
- Bedroom 2: Second Floor, 12X11
- Bedroom 3: Second Floor, 11X9
- Bathroom #1: First Floor, 7X7
- Bathroom #2: Second Floor, 7X7
- Kitchen: First Floor, 14X10
- Laundry Room: Basement, 11X8
- Living Room: First Floor, 13X13
- Master Bedroom: Second Floor, 20X14
- Master Bedroom Description: Ceiling - Cathedral, Ceiling Fan(s), Closet, Flooring - Wood
- Dining Room: First Floor, 13X10
- Family Room: First Floor, 13X13
Exterior Features
- Construction: Frame
- Exterior: Vinyl
- Exterior Features: Deck - Wood, Storage Shed
- Foundation: Poured Concrete
Garage/Parking
- Garage Parking: Attached, Garage Door Opener
- Garage Spaces: 2
- Parking: Paved Driveway
- Parking Spaces: 6
Utilities
- Cooling Zones: 1
- Heat Zones: 1
- Hot Water: Natural Gas
- Utility Connections: for Gas Range, for Gas Oven, for Gas Dryer, Washer Hookup
Condo/Co-op/Association
- HOA: No
Ownership History
Purchase Details
Home Financials for this Owner
Home Financials are based on the most recent Mortgage that was taken out on this home.Similar Home in Ayer, MA
Home Values in the Area
Average Home Value in this Area
Purchase History
| Date | Type | Sale Price | Title Company |
|---|---|---|---|
| Deed | $260,000 | -- | |
| Deed | $260,000 | -- |
Mortgage History
| Date | Status | Loan Amount | Loan Type |
|---|---|---|---|
| Open | $229,200 | Stand Alone Refi Refinance Of Original Loan | |
| Closed | $253,500 | New Conventional | |
| Closed | $222,100 | Stand Alone Refi Refinance Of Original Loan | |
| Closed | $224,300 | No Value Available | |
| Closed | $234,000 | Purchase Money Mortgage | |
| Previous Owner | $18,000 | No Value Available | |
| Previous Owner | $100,000 | No Value Available |
Property History
| Date | Event | Price | Change | Sq Ft Price |
|---|---|---|---|---|
| 04/01/2017 04/01/17 | Rented | $1,950 | 0.0% | -- |
| 03/11/2017 03/11/17 | Under Contract | -- | -- | -- |
| 01/19/2017 01/19/17 | For Rent | $1,950 | 0.0% | -- |
| 03/01/2016 03/01/16 | Rented | $1,950 | 0.0% | -- |
| 02/23/2016 02/23/16 | Under Contract | -- | -- | -- |
| 02/01/2016 02/01/16 | For Rent | $1,950 | 0.0% | -- |
| 09/05/2014 09/05/14 | Sold | $317,500 | 0.0% | $193 / Sq Ft |
| 07/30/2014 07/30/14 | Pending | -- | -- | -- |
| 07/02/2014 07/02/14 | Off Market | $317,500 | -- | -- |
| 06/24/2014 06/24/14 | Price Changed | $324,900 | -0.3% | $197 / Sq Ft |
| 06/23/2014 06/23/14 | Price Changed | $325,900 | -1.2% | $198 / Sq Ft |
| 06/04/2014 06/04/14 | For Sale | $329,900 | -- | $200 / Sq Ft |
Tax History Compared to Growth
Tax History
| Year | Tax Paid | Tax Assessment Tax Assessment Total Assessment is a certain percentage of the fair market value that is determined by local assessors to be the total taxable value of land and additions on the property. | Land | Improvement |
|---|---|---|---|---|
| 2025 | $6,506 | $544,000 | $146,400 | $397,600 |
| 2024 | $6,504 | $530,900 | $167,500 | $363,400 |
| 2023 | $6,102 | $491,300 | $157,100 | $334,200 |
| 2022 | $5,930 | $441,900 | $136,800 | $305,100 |
| 2021 | $6,293 | $368,500 | $123,800 | $244,700 |
| 2020 | $4,948 | $350,900 | $119,200 | $231,700 |
| 2019 | $4,593 | $337,000 | $113,600 | $223,400 |
| 2018 | $121 | $321,800 | $110,200 | $211,600 |
| 2017 | $4,441 | $308,600 | $107,100 | $201,500 |
| 2016 | $4,234 | $291,400 | $106,200 | $185,200 |
| 2015 | $4,142 | $283,300 | $106,200 | $177,100 |
| 2014 | $3,941 | $279,900 | $106,200 | $173,700 |
Agents Affiliated with this Home
-
D
Seller's Agent in 2017
David Boyle
William Raveis R.E. & Home Services
-

Seller's Agent in 2014
Deborah Smith
Compass
(978) 758-2693
18 Total Sales
-
M
Buyer's Agent in 2014
Marie Hunt
WEICHERT, REALTORS® - Peterson & Associates
Map
Source: MLS Property Information Network (MLS PIN)
MLS Number: 71692486
APN: AYER-000028-000000-000141
- 75 Sandy Pond Rd Unit 21
- 71 Fox Run Dr
- 35 Quail Run
- 4 Curley Cir
- 17 Pine Ridge Dr
- 25 Calvin St
- 18 Myrick St
- 14 Grosvenor St
- 26 Oak Ridge Dr
- 24 Harvard Rd Unit C
- 26 Harvard Rd Unit C
- 29 3rd St
- 23 Hemlock Dr
- 7 Robbins Rd
- 5 Pingry Way
- 26 Mountain Laurel Rd
- 13 Pingry Way
- 95 Ann Lee Rd
- 63 E Main St
- 6 Winterberry Ln
