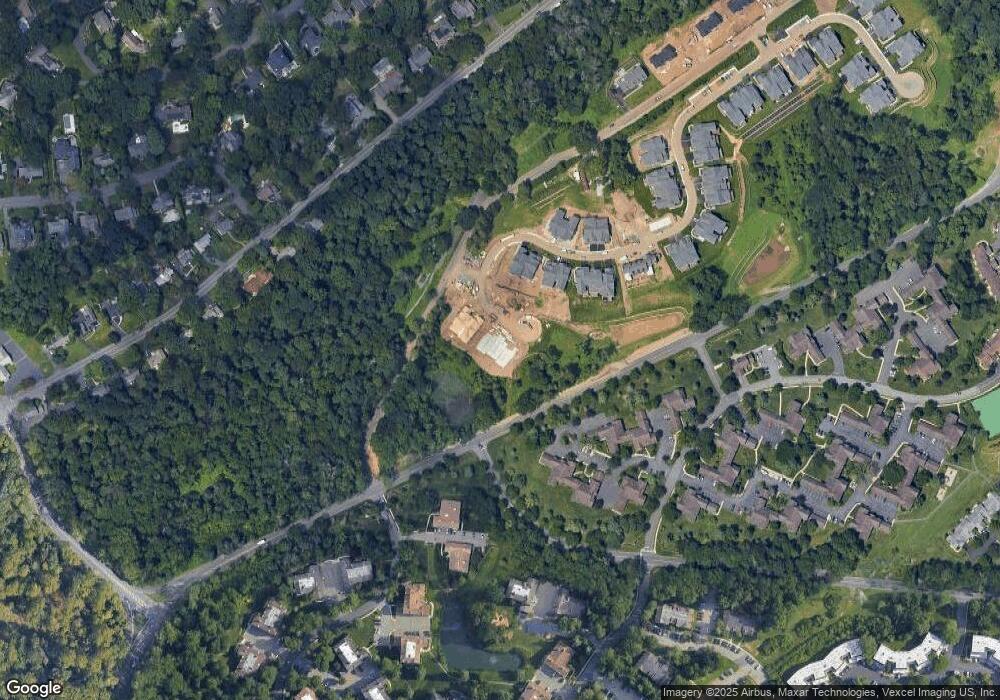3 Samuel Way Unit 3 Chatham, NJ 07928
3
Beds
4
Baths
4,867
Sq Ft
--
Built
About This Home
This home is located at 3 Samuel Way Unit 3, Chatham, NJ 07928. 3 Samuel Way Unit 3 is a home located in Morris County with nearby schools including Chatham High School, St. Patrick School, and ECLC of New Jersey.
Create a Home Valuation Report for This Property
The Home Valuation Report is an in-depth analysis detailing your home's value as well as a comparison with similar homes in the area
Home Values in the Area
Average Home Value in this Area
Tax History Compared to Growth
Map
Nearby Homes
- 21G Heritage Dr Unit G
- 2F Terrace Dr Unit F
- 17B Heritage Dr Unit B
- 175 Terrace Dr
- 17 Hilltop Terrace
- 283 Riveredge Dr
- 54 Canterbury Rd
- 146 Riveredge Dr
- 206 Longwood Ave
- 2 Whitman Dr
- 85 Southern Blvd
- 107 Southern Blvd
- 11 Dellwood Ave
- 5 Kincaid Ln
- 100 Commonwealth Ave
- 197 Elkwood Ave
- 55 River Rd
- 21 Spring St
- 7 Carleen Ct
- 70 Hampton Rd
