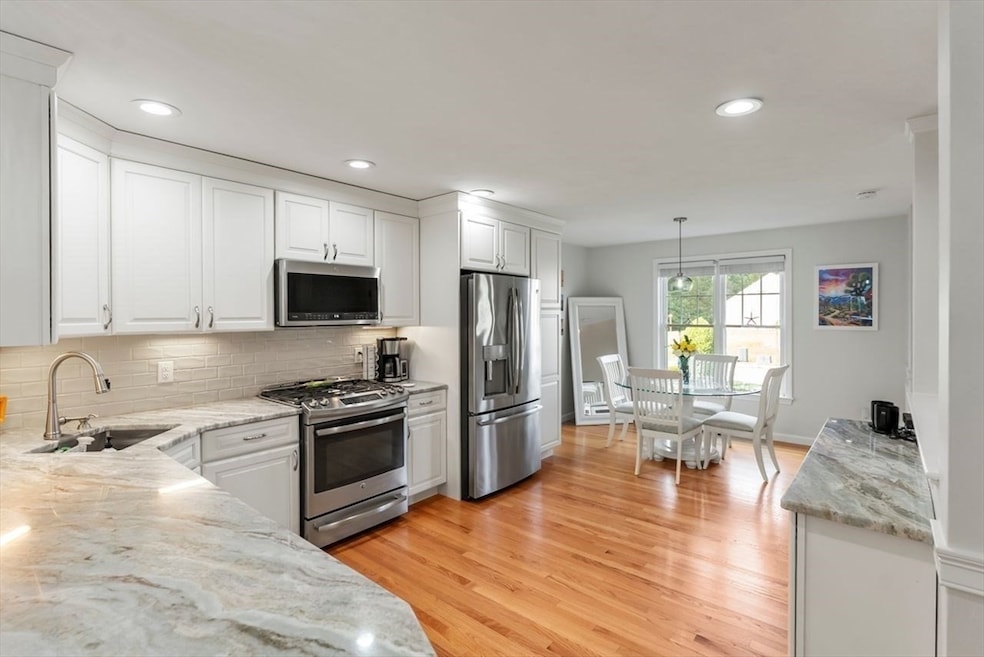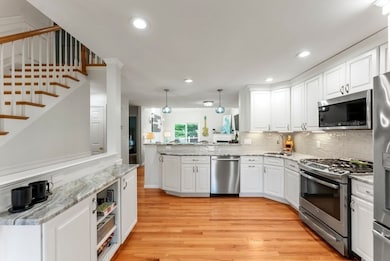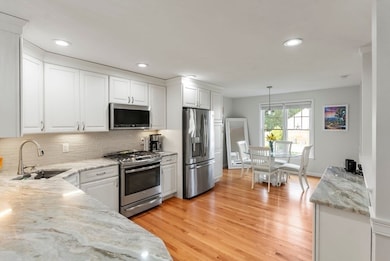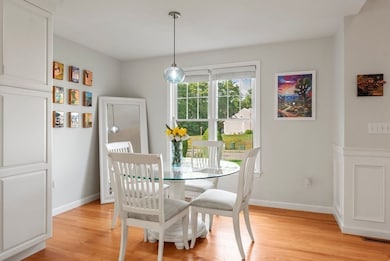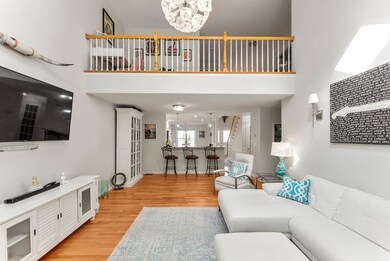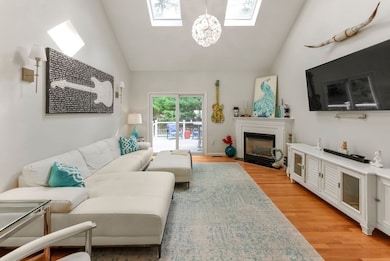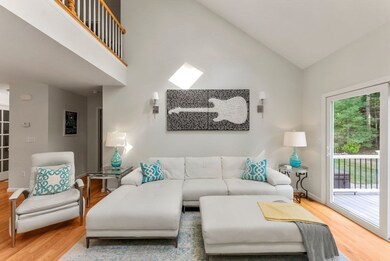3 Sarah Reed Hunt Way Middleboro, MA 02346
Estimated payment $4,437/month
Highlights
- Marina
- Community Stables
- Spa
- Golf Course Community
- Medical Services
- Open Floorplan
About This Home
OPEN HOUSE CANCELED! - an elegantly remodeled duplex-style condo offering 2,300+ square feet of thoughtfully designed space in a desirable quiet Middleboro community. The open-concept layout features a sun-filled living room with cathedral ceilings, gas fireplace, and seamless flow to a new private deck with hot tub overlooking a very private back yard - perfect for relaxing or entertaining. The stunning kitchen boasts quartzite countertops, custom cabinetry, stainless steel appliances, & a charming breakfast nook. A first-floor primary suite features vaulted ceilings, hardwood floors, and a private bath. Upstairs, a spacious second bedroom & bonus room provides living options. The finished lower level is fun ideal for a home gym, office, or playroom. Additional highlights include central air, two-car garage, & beautifully landscaped grounds. Just minutes from I-495 & commuter rail, this fully updated, move-in-ready home offers refined, low-maintenance living at its best!
Townhouse Details
Home Type
- Townhome
Est. Annual Taxes
- $6,665
Year Built
- Built in 2008 | Remodeled
HOA Fees
- $450 Monthly HOA Fees
Parking
- 2 Car Attached Garage
- Driveway
- Open Parking
Home Design
- Entry on the 1st floor
- Frame Construction
- Shingle Roof
Interior Spaces
- 2,432 Sq Ft Home
- 2-Story Property
- Open Floorplan
- Cathedral Ceiling
- Ceiling Fan
- Recessed Lighting
- French Doors
- Living Room with Fireplace
- Bonus Room
- Basement
- Exterior Basement Entry
Kitchen
- Range
- Dishwasher
- Solid Surface Countertops
Flooring
- Wood
- Wall to Wall Carpet
- Ceramic Tile
Bedrooms and Bathrooms
- 2 Bedrooms
- Primary Bedroom on Main
- Double Vanity
- Separate Shower
- Linen Closet In Bathroom
Laundry
- Laundry on main level
- Dryer
- Washer
Outdoor Features
- Spa
- Balcony
- Deck
Location
- Property is near public transit
- Property is near schools
Utilities
- Forced Air Heating and Cooling System
- 2 Cooling Zones
- 2 Heating Zones
- Heating System Uses Natural Gas
- 150 Amp Service
- Private Sewer
- Internet Available
Listing and Financial Details
- Assessor Parcel Number M:00094 L:6416 U:0012,4721077
Community Details
Overview
- Association fees include sewer, insurance, maintenance structure, road maintenance, ground maintenance, snow removal, reserve funds
- 45 Units
- Near Conservation Area
Amenities
- Medical Services
- Shops
Recreation
- Marina
- Golf Course Community
- Tennis Courts
- Community Pool
- Park
- Community Stables
- Bike Trail
Pet Policy
- Call for details about the types of pets allowed
Map
Home Values in the Area
Average Home Value in this Area
Tax History
| Year | Tax Paid | Tax Assessment Tax Assessment Total Assessment is a certain percentage of the fair market value that is determined by local assessors to be the total taxable value of land and additions on the property. | Land | Improvement |
|---|---|---|---|---|
| 2025 | $6,665 | $497,000 | $0 | $497,000 |
| 2024 | $6,255 | $462,000 | $0 | $462,000 |
| 2023 | $6,170 | $433,300 | $0 | $433,300 |
| 2022 | $5,611 | $364,800 | $0 | $364,800 |
| 2021 | $5,636 | $346,400 | $0 | $346,400 |
| 2020 | $5,299 | $333,700 | $0 | $333,700 |
| 2019 | $5,026 | $324,700 | $0 | $324,700 |
| 2018 | $4,707 | $301,700 | $0 | $301,700 |
| 2017 | $4,867 | $308,600 | $0 | $308,600 |
| 2016 | $4,848 | $304,500 | $0 | $304,500 |
| 2015 | $4,690 | $297,200 | $0 | $297,200 |
Property History
| Date | Event | Price | List to Sale | Price per Sq Ft | Prior Sale |
|---|---|---|---|---|---|
| 10/18/2025 10/18/25 | Pending | -- | -- | -- | |
| 10/14/2025 10/14/25 | Price Changed | $649,900 | -3.7% | $267 / Sq Ft | |
| 09/24/2025 09/24/25 | For Sale | $675,000 | +17.4% | $278 / Sq Ft | |
| 04/26/2022 04/26/22 | Sold | $575,000 | +19.8% | $250 / Sq Ft | View Prior Sale |
| 03/13/2022 03/13/22 | Pending | -- | -- | -- | |
| 03/09/2022 03/09/22 | For Sale | $479,900 | +48.1% | $209 / Sq Ft | |
| 07/17/2014 07/17/14 | Sold | $324,000 | 0.0% | $151 / Sq Ft | View Prior Sale |
| 06/23/2014 06/23/14 | Pending | -- | -- | -- | |
| 05/09/2014 05/09/14 | Off Market | $324,000 | -- | -- | |
| 05/01/2014 05/01/14 | For Sale | $329,900 | -- | $153 / Sq Ft |
Purchase History
| Date | Type | Sale Price | Title Company |
|---|---|---|---|
| Quit Claim Deed | $575,000 | None Available | |
| Deed | $324,000 | -- | |
| Deed | $324,000 | -- | |
| Deed | $306,000 | -- |
Mortgage History
| Date | Status | Loan Amount | Loan Type |
|---|---|---|---|
| Open | $382,500 | Purchase Money Mortgage | |
| Previous Owner | $224,000 | New Conventional | |
| Previous Owner | $177,200 | No Value Available | |
| Previous Owner | $171,000 | Purchase Money Mortgage |
Source: MLS Property Information Network (MLS PIN)
MLS Number: 73435347
APN: MIDD-000094-006416-000012
- 571 Wareham St
- 558 Wareham St
- 31 Sarah Reed Hunt Way
- 40 Spruce St
- 30 Ridge Dr
- 28 Wareham St
- 664 Wareham St
- 137 Highland St
- 663 Wareham St Unit 8
- 663 Wareham St Unit 6
- 2 Cranberry Cir
- 480 Wareham St
- 441 Wareham St
- 386 Wareham St
- Rear Wareham St
- 146 Miller St
- 425 Wareham St
- 37 Rocky Gutter St
- 46 Jake's Path Unit 46
- 48 Jake's Path Unit 48
