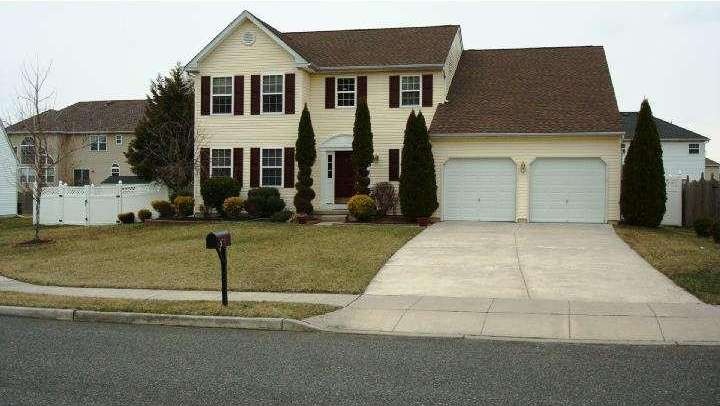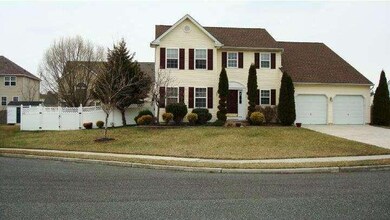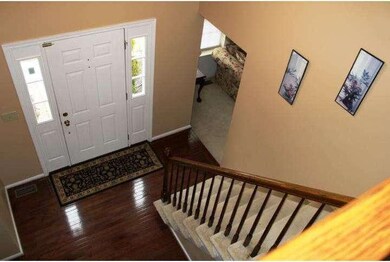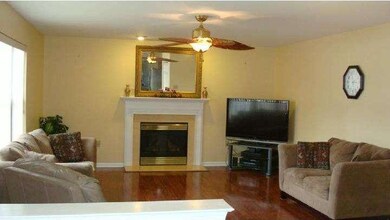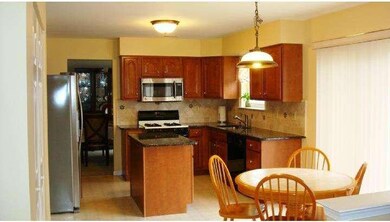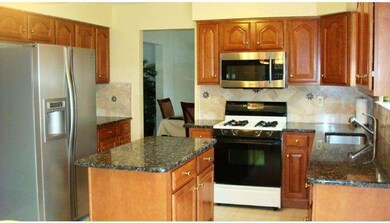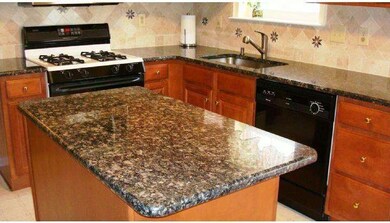
3 Scattergood Ct Sicklerville, NJ 08081
Winslow Township NeighborhoodHighlights
- Colonial Architecture
- Attic
- Tennis Courts
- Wood Flooring
- Community Pool
- 2 Car Direct Access Garage
About This Home
As of April 2019Beautiful updated 4 Bedroom, 2.5 Bath Colonial located on a quiet cul-de-sac in desirable Wilton's Corner! This home features a gorgeous two story foyer with hardwood floors leading to a fabulous updated Kitchen with granite counter tops, lovely wood cabinets and some newer stainless appliances. The Patio doors off the breakfast room lead to a gorgeous hardscape patio with a vinyl fenced yard that has plenty of room for summer parties and entertainment. Enjoy the bright spacious family room with a gas fireplace, marble surround and beautiful newer hardwood floors. Upstairs you will find a large Master suite with his & her walk in closets, master bath with deep garden tub, stall shower and his and her sinks. There are three additional nice sized bedrooms with good closet space and plenty of light. Enjoy a full sized basement awaiting your finishing touches and a 2-car garage. This home is a MUST SEE!
Last Agent to Sell the Property
DeKarla Guice-Armstrong
Keller Williams Realty - Cherry Hill Listed on: 03/28/2014
Last Buyer's Agent
dangreen1000@gmail.com
BHHS Fox & Roach-Marlton
Home Details
Home Type
- Single Family
Est. Annual Taxes
- $8,234
Year Built
- Built in 2004
Lot Details
- 10,454 Sq Ft Lot
- Lot Dimensions are 81x120x95x95
- Cul-De-Sac
- Level Lot
- Back, Front, and Side Yard
- Property is in good condition
- Property is zoned PC
HOA Fees
- $47 Monthly HOA Fees
Parking
- 2 Car Direct Access Garage
- 3 Open Parking Spaces
- Garage Door Opener
- Driveway
- On-Street Parking
Home Design
- Colonial Architecture
- Pitched Roof
- Shingle Roof
- Vinyl Siding
- Concrete Perimeter Foundation
Interior Spaces
- 2,472 Sq Ft Home
- Property has 2 Levels
- Ceiling Fan
- Marble Fireplace
- Gas Fireplace
- Family Room
- Living Room
- Dining Room
- Attic
Kitchen
- Butlers Pantry
- Self-Cleaning Oven
- Built-In Microwave
- Dishwasher
- Kitchen Island
- Disposal
Flooring
- Wood
- Wall to Wall Carpet
- Vinyl
Bedrooms and Bathrooms
- 4 Bedrooms
- En-Suite Primary Bedroom
- En-Suite Bathroom
- 2.5 Bathrooms
- Walk-in Shower
Laundry
- Laundry Room
- Laundry on main level
Unfinished Basement
- Basement Fills Entire Space Under The House
- Drainage System
Eco-Friendly Details
- Energy-Efficient Appliances
- ENERGY STAR Qualified Equipment for Heating
Outdoor Features
- Patio
- Exterior Lighting
Schools
- Winslow Township High School
Utilities
- Forced Air Heating and Cooling System
- Heating System Uses Gas
- Natural Gas Water Heater
- Satellite Dish
- Cable TV Available
Listing and Financial Details
- Tax Lot 00038
- Assessor Parcel Number 36-00302 04-00038
Community Details
Overview
- Association fees include pool(s), common area maintenance, snow removal, trash
- Wiltons Corner Subdivision
Recreation
- Tennis Courts
- Community Playground
- Community Pool
Ownership History
Purchase Details
Home Financials for this Owner
Home Financials are based on the most recent Mortgage that was taken out on this home.Purchase Details
Home Financials for this Owner
Home Financials are based on the most recent Mortgage that was taken out on this home.Purchase Details
Home Financials for this Owner
Home Financials are based on the most recent Mortgage that was taken out on this home.Purchase Details
Home Financials for this Owner
Home Financials are based on the most recent Mortgage that was taken out on this home.Similar Homes in the area
Home Values in the Area
Average Home Value in this Area
Purchase History
| Date | Type | Sale Price | Title Company |
|---|---|---|---|
| Deed | $255,000 | Core Title | |
| Deed | $246,500 | -- | |
| Bargain Sale Deed | -- | -- | |
| Deed | $259,455 | -- |
Mortgage History
| Date | Status | Loan Amount | Loan Type |
|---|---|---|---|
| Open | $100,000 | Credit Line Revolving | |
| Open | $247,350 | New Conventional | |
| Previous Owner | $225,930 | FHA | |
| Previous Owner | $226,862 | FHA | |
| Previous Owner | $150,000 | Unknown | |
| Previous Owner | $162,000 | Purchase Money Mortgage | |
| Previous Owner | $200,000 | No Value Available |
Property History
| Date | Event | Price | Change | Sq Ft Price |
|---|---|---|---|---|
| 04/23/2019 04/23/19 | Sold | $255,000 | -5.5% | $103 / Sq Ft |
| 03/20/2019 03/20/19 | Pending | -- | -- | -- |
| 02/24/2019 02/24/19 | For Sale | $269,900 | +9.5% | $109 / Sq Ft |
| 07/21/2014 07/21/14 | Sold | $246,500 | -1.4% | $100 / Sq Ft |
| 05/23/2014 05/23/14 | Pending | -- | -- | -- |
| 04/16/2014 04/16/14 | Price Changed | $249,900 | -3.9% | $101 / Sq Ft |
| 03/28/2014 03/28/14 | For Sale | $260,000 | -- | $105 / Sq Ft |
Tax History Compared to Growth
Tax History
| Year | Tax Paid | Tax Assessment Tax Assessment Total Assessment is a certain percentage of the fair market value that is determined by local assessors to be the total taxable value of land and additions on the property. | Land | Improvement |
|---|---|---|---|---|
| 2024 | $9,592 | $252,500 | $55,000 | $197,500 |
| 2023 | $9,592 | $252,500 | $55,000 | $197,500 |
| 2022 | $9,297 | $252,500 | $55,000 | $197,500 |
| 2021 | $9,191 | $252,500 | $55,000 | $197,500 |
| 2020 | $9,110 | $252,500 | $55,000 | $197,500 |
| 2019 | $9,055 | $252,500 | $55,000 | $197,500 |
| 2018 | $8,931 | $252,500 | $55,000 | $197,500 |
| 2017 | $8,772 | $252,500 | $55,000 | $197,500 |
| 2016 | $8,661 | $252,500 | $55,000 | $197,500 |
| 2015 | $8,535 | $252,500 | $55,000 | $197,500 |
| 2014 | $8,345 | $252,500 | $55,000 | $197,500 |
Agents Affiliated with this Home
-

Seller's Agent in 2019
Veronica Vetro
Connection Property Management
(215) 806-1817
1 in this area
15 Total Sales
-

Buyer's Agent in 2019
Daniel Mauz
Keller Williams Realty - Washington Township
(856) 343-0130
42 in this area
649 Total Sales
-
D
Seller's Agent in 2014
DeKarla Guice-Armstrong
Keller Williams Realty - Cherry Hill
-
d
Buyer's Agent in 2014
dangreen1000@gmail.com
BHHS Fox & Roach
Map
Source: Bright MLS
MLS Number: 1002856964
APN: 36-00302-04-00038
- 45 Wiltons Landing Rd
- 16 Wildcat Branch Dr
- 39 Normans Ford Dr
- 61 Tailor Ln
- 23 Tavern Ln
- 1 Colts Neck Dr
- 16 Colts Neck Dr
- 14 Coachlight Dr
- 30 Cross Hill Rd
- 7 Tailor Ln
- 18 Parliament Rd
- 117 Plaza Dr
- 8 Barnes Way
- 14 Barnes Way
- 34 Barnes Way
- 36 Barnes Way
- 38 Barnes Way
- 40 Barnes Way
- 47 Barnes Way
- 42 Barnes Way
