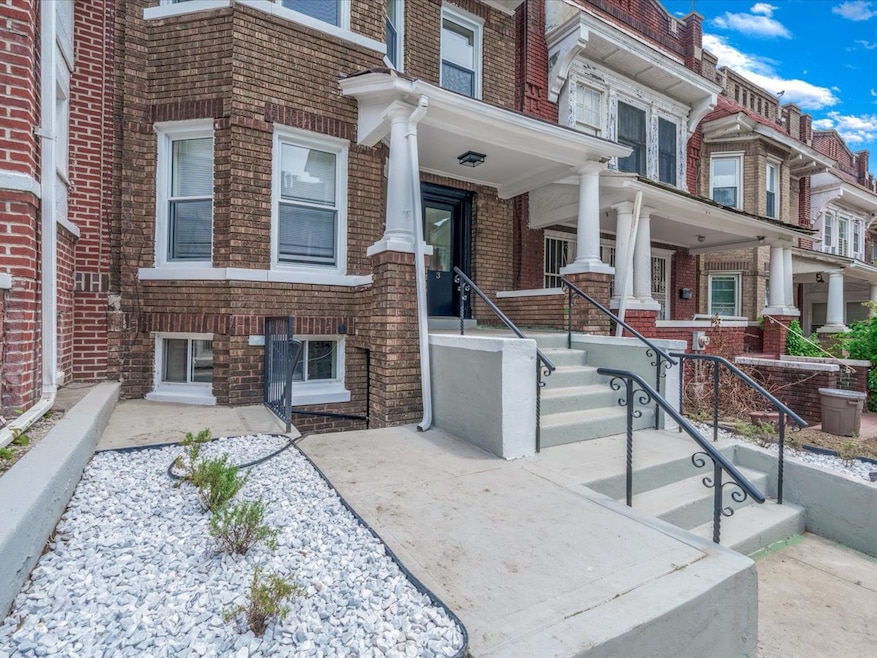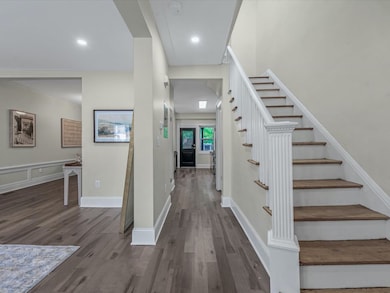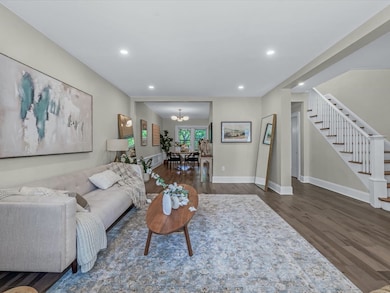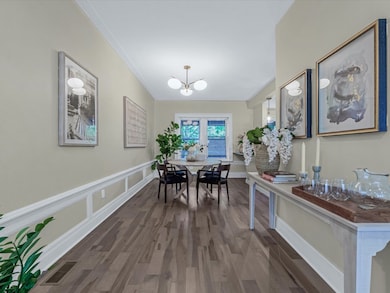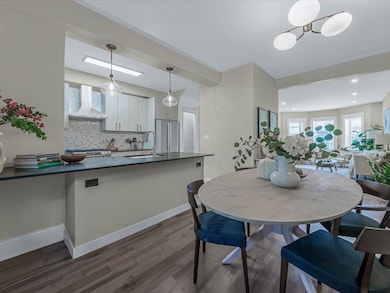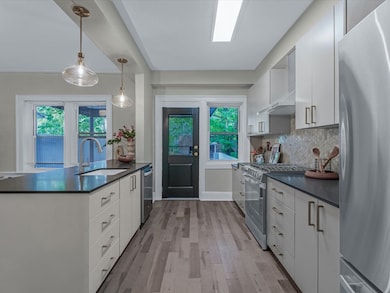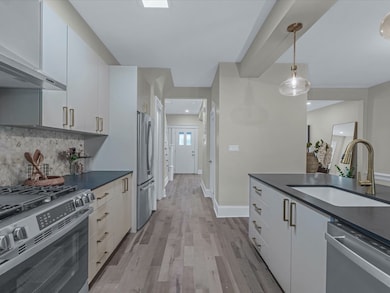3 Schenck Ct Brooklyn, NY 11207
Cypress Hills NeighborhoodEstimated payment $5,729/month
Highlights
- Open Floorplan
- Wood Flooring
- Den
- Deck
- Granite Countertops
- Breakfast Room
About This Home
**Private Street with 2 Car Parking** Never again worry about parking or privacy. 3 Schenck Ct is a private street tucked into one of the fastest growing areas in Brooklyn, Cypress Hills. This house is one of 12 homes on a private cul de sac. Minutes from Bushwick and a short walk to Highland Park, this 1 family is positioned perfectly. The new owner will enjoy a home that has been completely renovated, including all new electrical, plumbing, heating and air conditioning. Combining architectural details with modern upgrades, the developer and contractor created a stand alone home, very different from most constructions in the area. The 2,430 sq. ft. home with 4 Bedrooms, Three Baths, Eat-in Kitchen, Dining Room, Sun Room and finished Basement, offer plenty of room for a family to spread out and enjoy their day to day living. Enjoy the very rare luxury in Brooklyn of 2 private parking spaces. One right in front of your home and one in the rear accessible from a private driveway. This home checks a lot of boxes. Step into the entrance foyer, where you will be greeted by the first floors enthralling presence, encounter a new world oasis in the living room-entertainment gathering area. Off the expansive entertainment area, you will be thrilled to step into the dining room area. adjacent is the chefs kitchen. Just not any kitchen, however, the kitchen is equipped with high end appliances, giving way to granite counters and granite island for family or friend gatherings. Complete with Stainless steel appliances, dishwaher, imported kitchen cabinets, chefs hood and stove, giving you the lifestyle fit for a king and queen. The half bath on the first floor is convenient for everyone not wanting to use the additional baths on the additional floors. Bask in the luxurious full bath and shower with beautiful ceramic tiling to unwind and recharge. High ceilings throughout. Walk into the fully finished huge open basement with additional bath. The basement has a private entrance and can also be accessed from the living room area leading towards the kitchen. House renovations where contemporary design meets master craftsmanship. Central air throughout. Geographically located steps to express trains, Jackie Robinson parkway, shops, stores and financial institutions. Broadway junction train stop. Once you visit this Dream home you will want to stay. This home will sell fast! Hurry! Contact James directly and please provide you're contact phone number. you can also call or text me if preferred.
Townhouse Details
Home Type
- Townhome
Est. Annual Taxes
- $5,872
Year Built
- Built in 1920 | Remodeled in 2025
Lot Details
- 1,800 Sq Ft Lot
- Cul-De-Sac
Home Design
- Single Family Detached Home
- Brick Exterior Construction
- Rubber Roof
Interior Spaces
- 2,430 Sq Ft Home
- Open Floorplan
- Entrance Foyer
- Family Room
- Living Room
- Breakfast Room
- Dining Room
- Den
- Wood Flooring
- Finished Basement
Kitchen
- Oven
- Microwave
- Dishwasher
- Stainless Steel Appliances
- Granite Countertops
Laundry
- Laundry Room
- Dryer
- Washer
Parking
- Detached Garage
- Driveway
Accessible Home Design
- Handicap Accessible
Outdoor Features
- Deck
- Patio
- Porch
Utilities
- Forced Air Heating System
- Propane Stove
- Heating System Uses Gas
- Water Heater
Community Details
- Cypress Hills Community
- Laundry Facilities
Map
Home Values in the Area
Average Home Value in this Area
Tax History
| Year | Tax Paid | Tax Assessment Tax Assessment Total Assessment is a certain percentage of the fair market value that is determined by local assessors to be the total taxable value of land and additions on the property. | Land | Improvement |
|---|---|---|---|---|
| 2025 | $5,757 | $56,100 | $14,760 | $41,340 |
| 2024 | $5,757 | $58,920 | $14,760 | $44,160 |
| 2023 | $5,821 | $57,420 | $14,760 | $42,660 |
| 2022 | $5,457 | $46,980 | $14,760 | $32,220 |
| 2021 | $5,429 | $51,540 | $14,760 | $36,780 |
| 2020 | $2,549 | $43,080 | $14,760 | $28,320 |
| 2019 | $4,997 | $47,640 | $14,760 | $32,880 |
| 2018 | $2,435 | $23,886 | $9,570 | $14,316 |
| 2017 | $2,322 | $22,780 | $13,186 | $9,594 |
| 2016 | $2,149 | $21,496 | $12,269 | $9,227 |
| 2015 | $2,592 | $20,304 | $15,145 | $5,159 |
| 2014 | $2,592 | $19,905 | $14,847 | $5,058 |
Property History
| Date | Event | Price | List to Sale | Price per Sq Ft | Prior Sale |
|---|---|---|---|---|---|
| 11/06/2025 11/06/25 | Pending | -- | -- | -- | |
| 10/24/2025 10/24/25 | Off Market | $999,000 | -- | -- | |
| 08/21/2025 08/21/25 | Price Changed | $999,000 | -7.4% | $411 / Sq Ft | |
| 07/22/2025 07/22/25 | For Sale | $1,079,000 | +124.7% | $444 / Sq Ft | |
| 04/01/2025 04/01/25 | Sold | $480,100 | 0.0% | $211 / Sq Ft | View Prior Sale |
| 11/20/2024 11/20/24 | Price Changed | $479,900 | -9.1% | $210 / Sq Ft | |
| 10/26/2024 10/26/24 | For Sale | $528,000 | -- | $232 / Sq Ft | |
| 10/25/2024 10/25/24 | Pending | -- | -- | -- |
Purchase History
| Date | Type | Sale Price | Title Company |
|---|---|---|---|
| Deed | $486,823 | -- | |
| Deed | $486,823 | -- | |
| Deed | $624,750 | -- | |
| Deed | $624,750 | -- | |
| Deed | -- | -- | |
| Deed | -- | -- | |
| Deed | -- | -- | |
| Deed | $410,000 | -- | |
| Deed | $410,000 | -- | |
| Interfamily Deed Transfer | -- | -- | |
| Interfamily Deed Transfer | -- | -- | |
| Bargain Sale Deed | $179,000 | Fidelity National Title Ins | |
| Bargain Sale Deed | $179,000 | Fidelity National Title Ins |
Mortgage History
| Date | Status | Loan Amount | Loan Type |
|---|---|---|---|
| Open | $450,000 | Purchase Money Mortgage | |
| Closed | $450,000 | Purchase Money Mortgage | |
| Previous Owner | $389,500 | Purchase Money Mortgage | |
| Previous Owner | $9,169 | Purchase Money Mortgage | |
| Previous Owner | $173,825 | FHA |
Source: NY State MLS
MLS Number: 11543516
APN: 03897-0047
- 133 Sunnyside Ave
- 14 van Siclen Ct
- 224 Highland Blvd Unit 710
- 33 Jerome St
- 171 Arlington Ave
- 87 Schenck Ave
- 48 van Siclen Ave
- 52 van Siclen Ave
- 168 Warwick St
- 153 Hendrix St
- 126 Jerome St
- 178 Highland Blvd
- 107 Miller Ave
- 57 Bulwer Place
- 432 Jamaica Ave
- 2880 Fulton St
- 2830 Fulton St
- 117 Cleveland St
- 153 Highland Blvd
- 90 Jackie Robinson Pkwy
