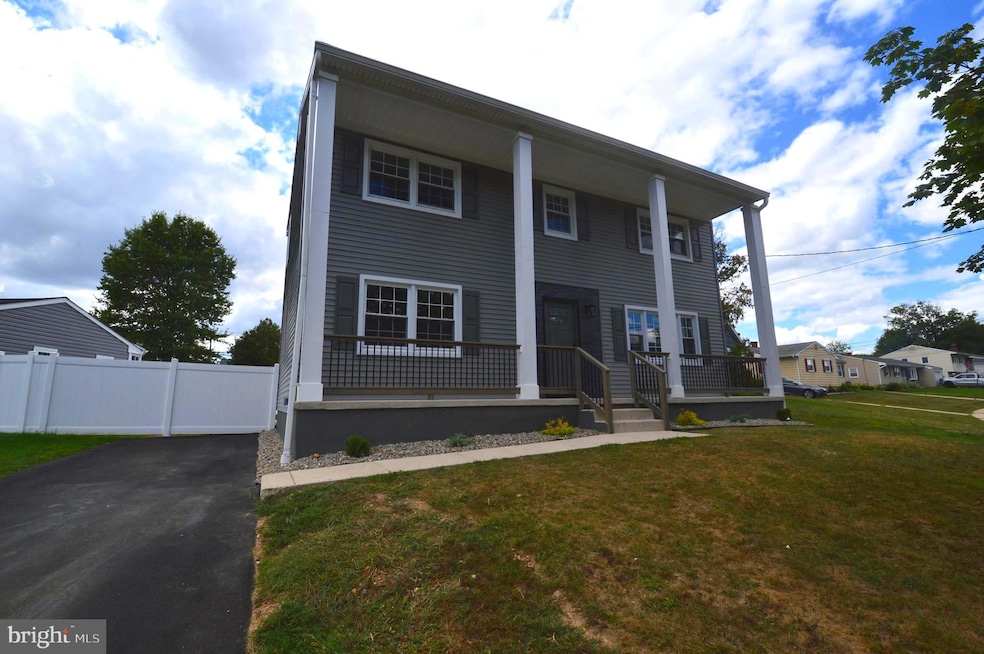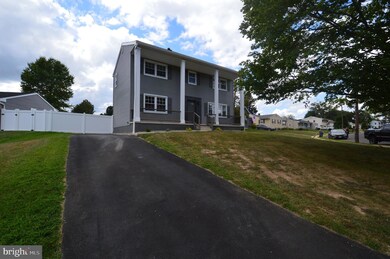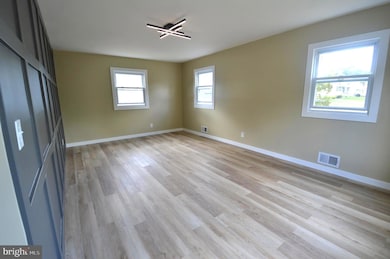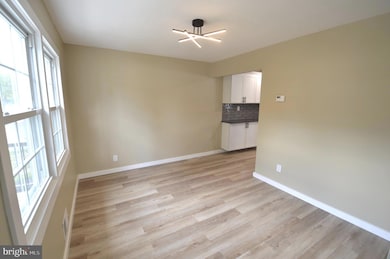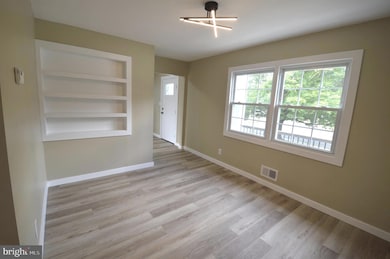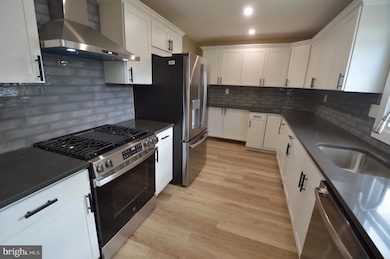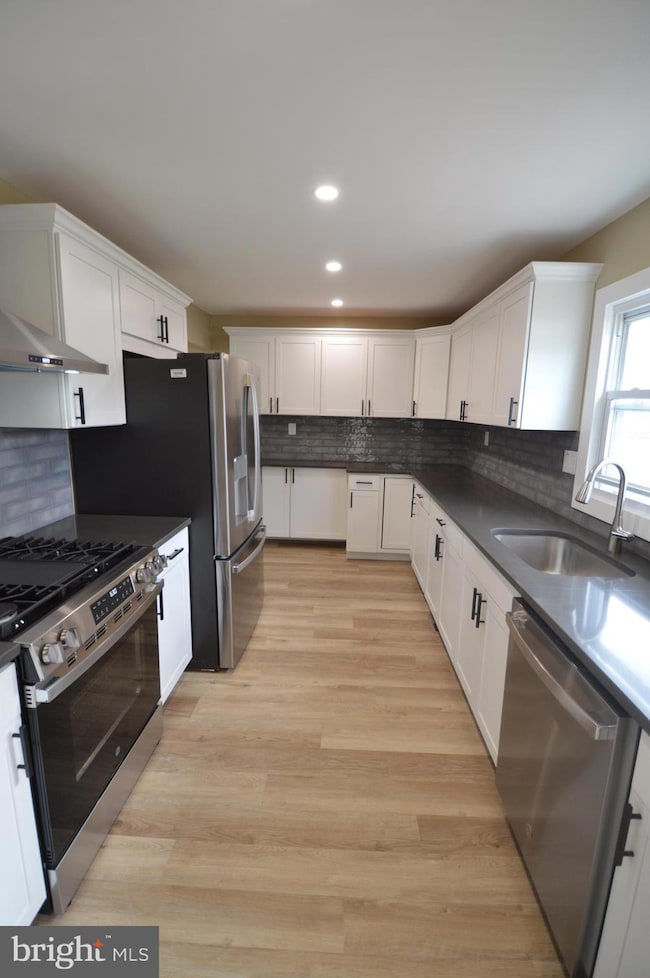3 Sedgwick Rd Trenton, NJ 08690
Estimated payment $3,474/month
Highlights
- Colonial Architecture
- Patio
- Entrance Foyer
- No HOA
- Living Room
- Shed
About This Home
Hamilton Twp, NJ - Welcome home to this stunningly remodeled colonial in the heart of Hamilton Twp. Approaching the home on it's corner lot, there are stately columns spanning the distance between the newly added front porch railing stretching past the new front door surrounded by ledge stone, the new siding, windows, and all the way up to the roof. Through the front door into spacious foyer, you can take a right into the living room with a beautifully crafted accent wall, or a left in the dining room. Laminate floors guide your way throughout the first floor of them home which is completed by your brand new stainless appliance package kitchen with gleaming quartz countertop. There is a powder room on the first floor as well, just off the kitchen and right next to the basement stairs which take you to your laundry area, utilities, and is waiting for your finishing touches should you opt for even more living space! Upstairs features a brand new full bath and three spacious bedrooms. The most spacious of which is your master suite complete with a brand new bathroom featuring a spacious walk-in shower. Out the back door to your yard with a sizable and brand new patio, as well as a brand new shed. Nothing to do here except pack your things and move right in!
Home Details
Home Type
- Single Family
Est. Annual Taxes
- $8,644
Year Built
- Built in 1961
Lot Details
- 0.42 Acre Lot
- Lot Dimensions are 119.00 x 155.00
- Privacy Fence
- Vinyl Fence
- Property is in excellent condition
Home Design
- Colonial Architecture
- Frame Construction
- Shingle Roof
- Asphalt Roof
Interior Spaces
- 1,440 Sq Ft Home
- Property has 2 Levels
- Entrance Foyer
- Living Room
- Dining Room
- Unfinished Basement
- Laundry in Basement
Kitchen
- Gas Oven or Range
- Range Hood
- Dishwasher
Bedrooms and Bathrooms
- 3 Bedrooms
Laundry
- Dryer
- Washer
Parking
- Driveway
- On-Street Parking
Outdoor Features
- Patio
- Shed
Schools
- Morgan Elementary School
- Reynolds Middle School
- Hamilton East-Steinert High School
Utilities
- Forced Air Heating and Cooling System
- 100 Amp Service
- Natural Gas Water Heater
Community Details
- No Home Owners Association
Listing and Financial Details
- Tax Lot 00014
- Assessor Parcel Number 03-01627-00014
Map
Home Values in the Area
Average Home Value in this Area
Tax History
| Year | Tax Paid | Tax Assessment Tax Assessment Total Assessment is a certain percentage of the fair market value that is determined by local assessors to be the total taxable value of land and additions on the property. | Land | Improvement |
|---|---|---|---|---|
| 2025 | $8,644 | $245,300 | $93,000 | $152,300 |
| 2024 | $8,102 | $245,300 | $93,000 | $152,300 |
| 2023 | $8,102 | $245,300 | $93,000 | $152,300 |
| 2022 | $7,975 | $245,300 | $93,000 | $152,300 |
| 2021 | $8,397 | $245,300 | $93,000 | $152,300 |
| 2020 | $7,514 | $245,300 | $93,000 | $152,300 |
| 2019 | $7,347 | $245,300 | $93,000 | $152,300 |
| 2018 | $7,305 | $245,300 | $93,000 | $152,300 |
| 2017 | $7,119 | $245,300 | $93,000 | $152,300 |
| 2016 | $6,633 | $245,300 | $93,000 | $152,300 |
| 2015 | $6,663 | $145,200 | $59,100 | $86,100 |
| 2014 | $6,550 | $145,200 | $59,100 | $86,100 |
Property History
| Date | Event | Price | List to Sale | Price per Sq Ft | Prior Sale |
|---|---|---|---|---|---|
| 11/05/2025 11/05/25 | Pending | -- | -- | -- | |
| 10/21/2025 10/21/25 | Price Changed | $525,000 | -1.9% | $365 / Sq Ft | |
| 10/01/2025 10/01/25 | Price Changed | $535,000 | -2.7% | $372 / Sq Ft | |
| 09/03/2025 09/03/25 | For Sale | $550,000 | +44.7% | $382 / Sq Ft | |
| 06/30/2025 06/30/25 | Sold | $380,000 | -5.0% | $264 / Sq Ft | View Prior Sale |
| 06/04/2025 06/04/25 | Pending | -- | -- | -- | |
| 05/27/2025 05/27/25 | For Sale | $399,999 | -- | $278 / Sq Ft |
Purchase History
| Date | Type | Sale Price | Title Company |
|---|---|---|---|
| Bargain Sale Deed | $380,000 | First American Title | |
| Bargain Sale Deed | $380,000 | First American Title | |
| Deed | $139,000 | -- |
Mortgage History
| Date | Status | Loan Amount | Loan Type |
|---|---|---|---|
| Previous Owner | $111,000 | Purchase Money Mortgage |
Source: Bright MLS
MLS Number: NJME2064952
APN: 03-01627-0000-00014
- 35 Wesleyan Dr
- 47 Wesleyan Dr
- 245 Paxson Ave
- 13 Blairmore Dr
- 0 Valley Rd
- 704 Daniels Ave
- 583 Edinburg Rd Unit MER
- 26 Coral Dr
- 13 Sayen Dr
- 7 Pinehurst Ct
- 238 Mcadoo Ave
- 397 Edinburg Rd Unit MER
- 14 Hartman Dr
- 7 Hartman Dr
- 330 Mcadoo Ave
- 414 Flock Rd
- 108 Maple Shade Ave
- 542 Mercerville-Edinburg Rd
- 10 Whitman Rd
- 7 Bernath Dr W
