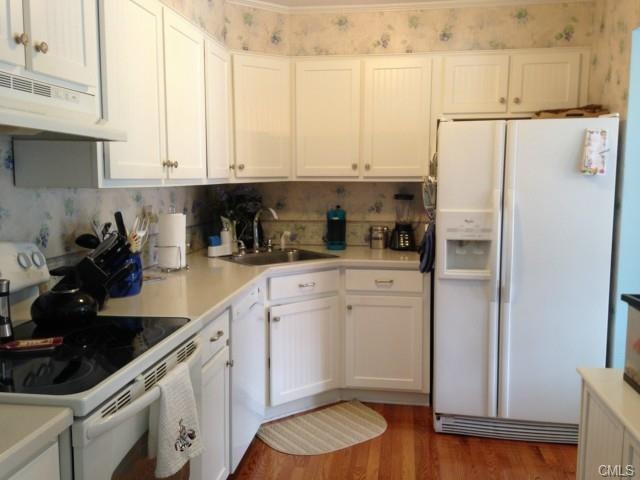
3 Seir Hill Rd Unit E1 Norwalk, CT 06850
Highlights
- Beach Access
- Deck
- End Unit
- Home fronts a sound
- Ranch Style House
- 1 Car Attached Garage
About This Home
As of July 2015Nestled in the woods of Silvermine,yet walk to Metro North & just minutes to town. A beautiful ranch style home w/less than 3 steps to front door & a walk around private garage,reserved parking space & private storage,should you decide against the stairs. A meticulously maintained & upgraded home, where there is nothing left do to but settle in. The cheery eat-in kitchen has plentiful corian countertop & cabinetry,hardwood flrs,open to dining room w/bay window. Living room w/crown molding & slider to deck overlooking the woods. Spacious master bedroom w/walk-in closet,2nd bedrm can be a den,office,guest room or nursery,too much to list come see the rest! Must see addendum remarks for extensive upgrades, 3rd party information & assessment.
Last Agent to Sell the Property
Carol Wiltshire-Toth
William Raveis Real Estate License #RES.0761474 Listed on: 02/27/2015
Property Details
Home Type
- Condominium
Est. Annual Taxes
- $3,727
Year Built
- Built in 1982
Lot Details
- Home fronts a sound
- End Unit
- Many Trees
Home Design
- Ranch Style House
- Frame Construction
- Wood Siding
Interior Spaces
- 1,058 Sq Ft Home
- Entrance Foyer
Kitchen
- Oven or Range
- Dishwasher
Bedrooms and Bathrooms
- 2 Bedrooms
- 1 Full Bathroom
Laundry
- Dryer
- Washer
Unfinished Basement
- Interior Basement Entry
- Garage Access
- Basement Storage
Parking
- 1 Car Attached Garage
- Varies By Unit
- Parking Deck
Outdoor Features
- Beach Access
- Public Water Access
- Deck
Schools
- Silvermine Elementary School
- West Rocks Middle School
- Norwalk High School
Utilities
- Central Air
- Heat Pump System
Community Details
Overview
- Property has a Home Owners Association
- Association fees include grounds maintenance, property management, pest control
- 39 Units
- Silvermine Condomini Community
Pet Policy
- Pets Allowed
Ownership History
Purchase Details
Home Financials for this Owner
Home Financials are based on the most recent Mortgage that was taken out on this home.Purchase Details
Purchase Details
Purchase Details
Similar Homes in Norwalk, CT
Home Values in the Area
Average Home Value in this Area
Purchase History
| Date | Type | Sale Price | Title Company |
|---|---|---|---|
| Warranty Deed | $223,000 | -- | |
| Warranty Deed | $223,000 | -- | |
| Warranty Deed | $250,000 | -- | |
| Warranty Deed | $250,000 | -- | |
| Warranty Deed | $119,000 | -- | |
| Warranty Deed | $119,000 | -- | |
| Deed | $146,900 | -- |
Mortgage History
| Date | Status | Loan Amount | Loan Type |
|---|---|---|---|
| Open | $211,500 | New Conventional | |
| Closed | $211,500 | New Conventional | |
| Previous Owner | $241,000 | No Value Available |
Property History
| Date | Event | Price | Change | Sq Ft Price |
|---|---|---|---|---|
| 05/18/2018 05/18/18 | Rented | $2,200 | +4.8% | -- |
| 05/03/2018 05/03/18 | Under Contract | -- | -- | -- |
| 03/10/2018 03/10/18 | For Rent | $2,100 | 0.0% | -- |
| 07/10/2015 07/10/15 | Sold | $223,000 | -2.6% | $211 / Sq Ft |
| 06/10/2015 06/10/15 | Pending | -- | -- | -- |
| 02/27/2015 02/27/15 | For Sale | $229,000 | -- | $216 / Sq Ft |
Tax History Compared to Growth
Tax History
| Year | Tax Paid | Tax Assessment Tax Assessment Total Assessment is a certain percentage of the fair market value that is determined by local assessors to be the total taxable value of land and additions on the property. | Land | Improvement |
|---|---|---|---|---|
| 2025 | $4,518 | $190,320 | $0 | $190,320 |
| 2024 | $4,449 | $190,320 | $0 | $190,320 |
| 2023 | $3,779 | $151,380 | $0 | $151,380 |
| 2022 | $3,720 | $151,380 | $0 | $151,380 |
| 2021 | $3,165 | $151,380 | $0 | $151,380 |
| 2020 | $3,573 | $151,380 | $0 | $151,380 |
| 2019 | $3,528 | $151,380 | $0 | $151,380 |
| 2018 | $3,895 | $150,210 | $0 | $150,210 |
| 2017 | $3,759 | $150,210 | $0 | $150,210 |
| 2016 | $3,821 | $150,210 | $0 | $150,210 |
| 2015 | $3,811 | $150,210 | $0 | $150,210 |
| 2014 | -- | $150,210 | $0 | $150,210 |
Agents Affiliated with this Home
-
Mitchell Stevenson

Seller's Agent in 2018
Mitchell Stevenson
William Raveis Real Estate
(203) 685-7324
93 Total Sales
-
Gay Luster

Buyer's Agent in 2018
Gay Luster
Coldwell Banker Realty
(203) 856-8679
9 Total Sales
-
C
Seller's Agent in 2015
Carol Wiltshire-Toth
William Raveis Real Estate
Map
Source: SmartMLS
MLS Number: 99093201
APN: NORW-000005-000040-000028-E000001
- 3 Oakwood Ave Unit A5
- 53 Valley View Rd
- 66 Valley View Rd
- 76 Valley View Rd
- 6 Silent Grove Ct
- 18 Singing Woods Rd
- 14 Linden Heights
- 54 Linden St
- 1 Linden St Unit A11
- 17 Linden St
- 8 Caddy Rd
- 112 Old Belden Hill Rd
- 71 Aiken St Unit F5
- 71 Aiken St Unit M3
- 71 Aiken St Unit N7
- 296 Main Ave Unit 15
- 296 Main Ave Unit 1
- 6 Shadow Ln
- 123 Old Belden Hill Rd Unit 5
- 2 Argentine Way
