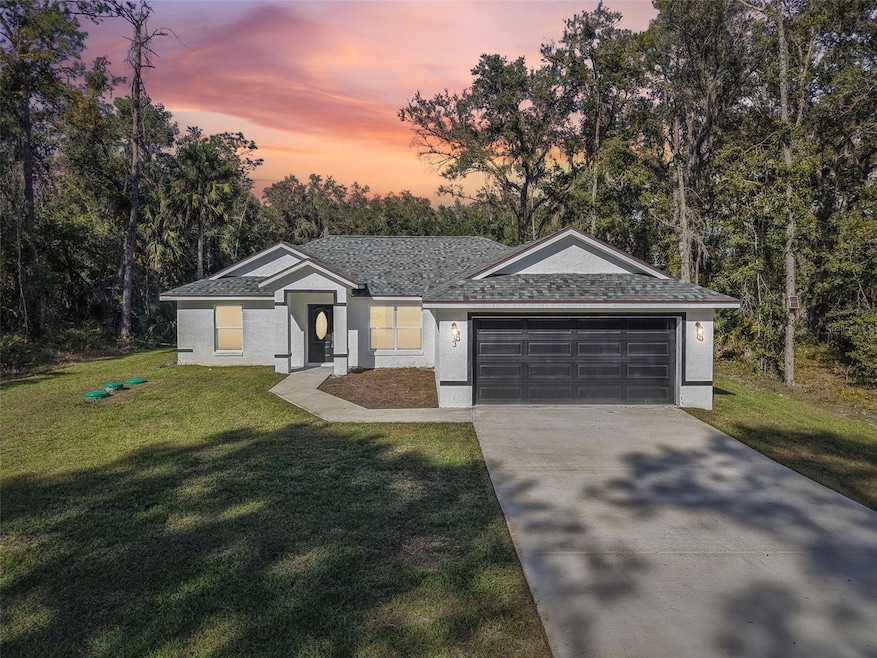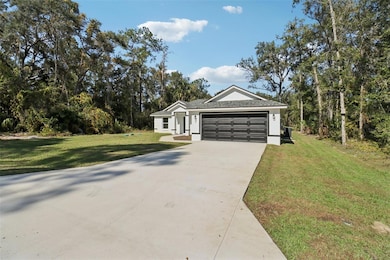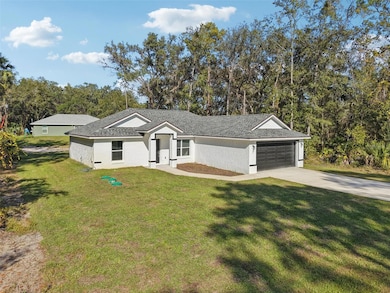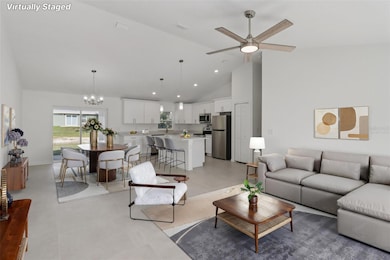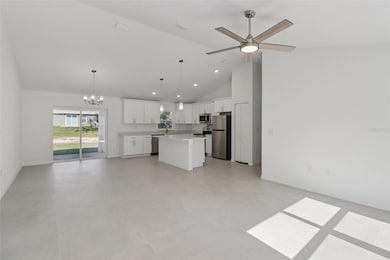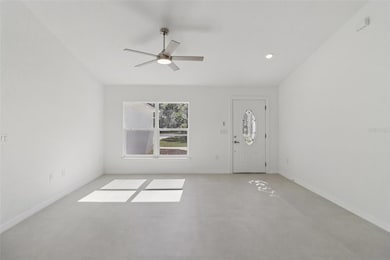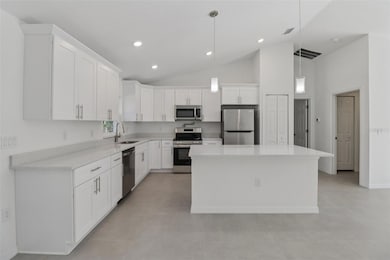3 Sequoia Dr Trace Ocklawaha, FL 32179
Estimated payment $1,395/month
Highlights
- New Construction
- Vaulted Ceiling
- Solid Surface Countertops
- Open Floorplan
- Main Floor Primary Bedroom
- No HOA
About This Home
One or more photo(s) has been virtually staged. Discover this brand-new 3-bedroom, 2-bath home in Ocklawaha, offering 1,427 square feet of thoughtful design and comfortable living. With the Certificate of Occupancy already issued, all inspections and approvals are complete, giving you full confidence in the quality of the construction. Step inside to an inviting open layout that brings the living room, dining area, and kitchen together in one bright, flowing space. Vaulted ceilings and tile flooring create an airy feel throughout the main living area. The kitchen features a center island, stainless steel appliances, a convenient pot filler, and plenty of workspace for everyday cooking. The split floorplan places the primary suite on its own side of the home for added privacy. The suite includes tray ceilings and an en suite bathroom with dual sinks, a soaking tub, and a separate walk-in shower. Two additional bedrooms and a full bathroom offer flexibility for guests, an office, or hobbies. A covered patio sits just off the main living area, overlooking a spacious yard with room to enjoy the outdoors. Located near restaurants, grocery stores, lakes, and many local conveniences, this home blends comfort, quality, and accessibility. Move right in and enjoy all that this growing area has to offer. Mortgage savings may be available for buyers of this listing.
Listing Agent
William Larsen
REDFIN CORPORATION Brokerage Phone: 407-708-9747 License #3464144 Listed on: 11/20/2025

Home Details
Home Type
- Single Family
Est. Annual Taxes
- $163
Year Built
- Built in 2025 | New Construction
Lot Details
- 10,019 Sq Ft Lot
- South Facing Home
- Property is zoned R1
Parking
- 2 Car Attached Garage
Home Design
- Slab Foundation
- Shingle Roof
- Concrete Siding
- Block Exterior
Interior Spaces
- 1,427 Sq Ft Home
- Open Floorplan
- Tray Ceiling
- Vaulted Ceiling
- Ceiling Fan
- Sliding Doors
- Living Room
- Laundry Room
Kitchen
- Range
- Microwave
- Dishwasher
- Solid Surface Countertops
Flooring
- Tile
- Vinyl
Bedrooms and Bathrooms
- 3 Bedrooms
- Primary Bedroom on Main
- Split Bedroom Floorplan
- Walk-In Closet
- 2 Full Bathrooms
- Soaking Tub
- Bathtub With Separate Shower Stall
Outdoor Features
- Covered Patio or Porch
- Exterior Lighting
Schools
- Stanton-Weirsdale Elem. Elementary School
- Lake Weir Middle School
- Lake Weir High School
Utilities
- Central Heating and Cooling System
- Well
- Septic Tank
- Cable TV Available
Community Details
- No Home Owners Association
- Silver Spgs Shores Un #44 Subdivision
Listing and Financial Details
- Visit Down Payment Resource Website
- Legal Lot and Block 7 / 1559
- Assessor Parcel Number 9044-1559-07
Map
Home Values in the Area
Average Home Value in this Area
Property History
| Date | Event | Price | List to Sale | Price per Sq Ft |
|---|---|---|---|---|
| 02/11/2026 02/11/26 | Price Changed | $269,000 | -2.2% | $189 / Sq Ft |
| 11/20/2025 11/20/25 | For Sale | $275,000 | -- | $193 / Sq Ft |
Purchase History
| Date | Type | Sale Price | Title Company |
|---|---|---|---|
| Warranty Deed | $7,200 | Attorney | |
| Interfamily Deed Transfer | -- | Attorney |
Source: Stellar MLS
MLS Number: O6361996
APN: 9044-1559-07
- 10 Sequoia Drive Trace
- TBD Sequoia Drive Ct
- 17 Sequoia Dr Trace
- 21 Sequoia Dr
- TBD Sequioa Drive Course
- 42 Sequoia Loop Ct
- 0 Sequoia Lp Trace Unit MFRO6343209
- 0 Sequoia Dr Unit MFROM710533
- 0 Sequoia Dr Unit MFROM682182
- 0 Sequoia Dr Unit MFRS5129413
- TBD Sequoia Loop Dr
- 0 Sequoia Dr Unit MFRG5106438
- 0 Sequoia Dr Unit MFROM705464
- 47 Sequoia Loop
- 351 Sequoia Dr
- 14 Sequoia Trail
- 35 Sequoia Trail
- 11 Sequoia Loop Place
- 131 Fisher Rd
- 0 Sequoia Loop Track Unit MFROM718544
- 125 Fisher Way
- 15 Malauka Pass Way
- 13850 SE 124th St
- 6 Malauka Radial Pass
- 13691 E Hwy 25
- 13691 E Hwy 25
- 15375 SE 64th Place
- 151 Malauka Rd
- 465 Malauka Radial
- 194 Malauka Run
- 205 Malauka Loop
- 24 Malauka Loop Place
- 9 Maple Dr
- 345 Malauka Loop
- 9 Maple Ln
- 18475 SE 55th Place
- 4942 Garden Ct
- 51 Locust Course
- 34 Locust Run Unit 2
- 14 Locust Radial
Ask me questions while you tour the home.
