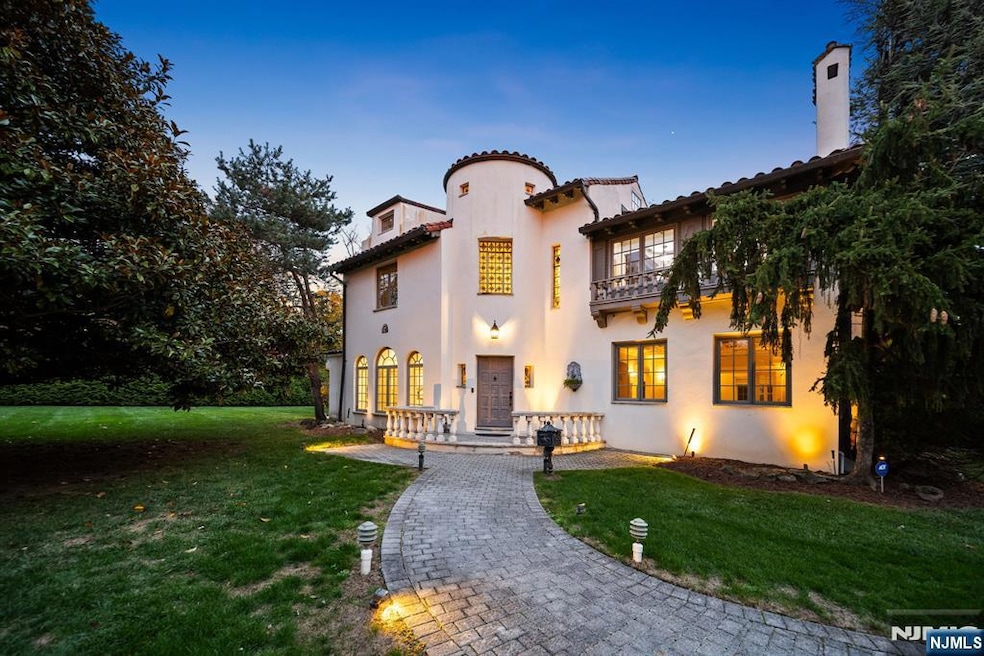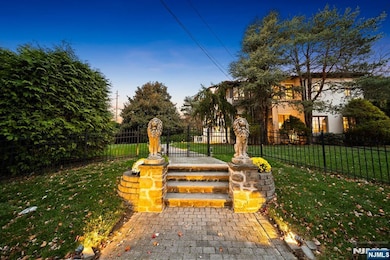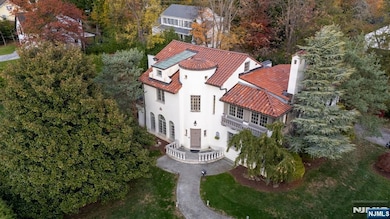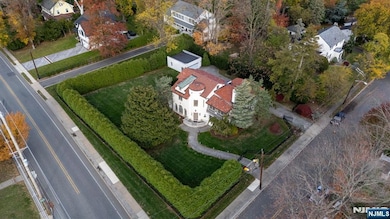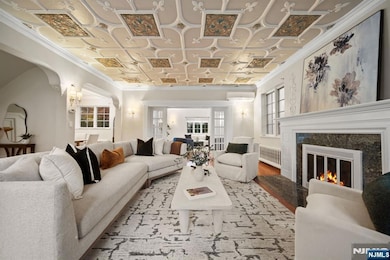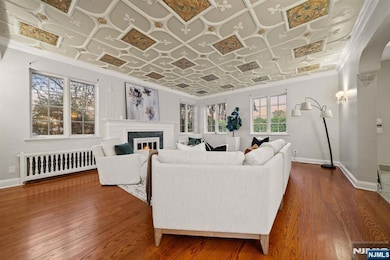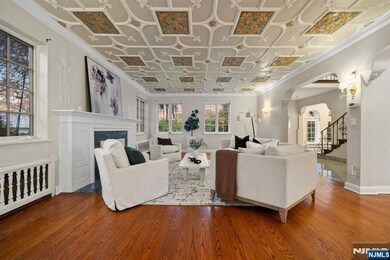3 Serafin Place Glen Rock, NJ 07452
Estimated payment $11,739/month
Highlights
- Viking Appliances
- Multiple Fireplaces
- Mud Room
- Glen Rock Middle School Rated A
- Corner Lot
- Breakfast Area or Nook
About This Home
Welcome to 3 Serafin Place, an exceptional 5-bedroom, 4.5-bath luxury home offering nearly 4,500 SF of refined living space on a beautifully landscaped .5 acres in the heart of Glen Rock. Blending timeless architecture with modern innovation, this home pairs elegant design with everyday comfort & convenience. Step inside to a grand entryway showcasing soaring ceilings, rich finishes & a seamless flow throughout. The semi-open floor plan connects a spacious living room, elegant dining area & a gourmet kitchen featuring marble countertops, a large center island & a charming breakfast nook overlooking the lush yard. A mudroom, powder room & residential elevator add both ease & accessibility to daily living. Upstairs, the primary suite serves as a private retreat with a sitting area, fireplace & a spa-inspired bath. 2 additional bedrooms, a bright office & a full bath complete this level. The 3rd floor offers a perfect guest or jr suite with a bedroom, lounge area & full bath. The finished lower level offers a rec room, projection wall, full bath & laundry. Thoughtfully equipped with smart home features, including multi-zone climate control, lighting & irrigation systems, this residence ensures modern comfort at your fingertips. Outside, enjoy a private fenced yard with a patio. The paver driveway & detached two-car garage provide ample parking. Ideally situated near downtown Glen Rock, top-rated schools & direct NYC transportation, this home embodies luxury living at its finest.
Home Details
Home Type
- Single Family
Est. Annual Taxes
- $23,705
Lot Details
- 0.54 Acre Lot
- Corner Lot
Parking
- 2 Car Garage
Interior Spaces
- Multiple Fireplaces
- Mud Room
- Laundry Room
- Finished Basement
Kitchen
- Breakfast Area or Nook
- Viking Appliances
Bedrooms and Bathrooms
- 5 Bedrooms
- En-Suite Primary Bedroom
Schools
- Call Boe Elementary And Middle School
- Call Boe High School
Utilities
- Central Air
- Ductless Heating Or Cooling System
- Baseboard Heating
- Heating System Uses Natural Gas
- Radiant Heating System
Listing and Financial Details
- Legal Lot and Block 1 / 88
Map
Home Values in the Area
Average Home Value in this Area
Tax History
| Year | Tax Paid | Tax Assessment Tax Assessment Total Assessment is a certain percentage of the fair market value that is determined by local assessors to be the total taxable value of land and additions on the property. | Land | Improvement |
|---|---|---|---|---|
| 2025 | $21,142 | $643,000 | $352,400 | $290,600 |
| 2024 | $20,319 | $643,000 | $352,400 | $290,600 |
| 2023 | $19,811 | $643,000 | $352,400 | $290,600 |
| 2022 | $19,811 | $643,000 | $352,400 | $290,600 |
| 2021 | $19,566 | $643,000 | $352,400 | $290,600 |
| 2020 | $19,605 | $643,000 | $352,400 | $290,600 |
| 2019 | $19,091 | $643,000 | $352,400 | $290,600 |
| 2018 | $18,563 | $643,000 | $352,400 | $290,600 |
| 2017 | $16,986 | $600,000 | $352,400 | $247,600 |
| 2016 | $16,740 | $600,000 | $352,400 | $247,600 |
| 2015 | $21,282 | $775,000 | $352,400 | $422,600 |
| 2014 | $24,303 | $896,800 | $352,400 | $544,400 |
Property History
| Date | Event | Price | List to Sale | Price per Sq Ft |
|---|---|---|---|---|
| 11/06/2025 11/06/25 | For Sale | $1,849,000 | 0.0% | -- |
| 07/18/2024 07/18/24 | Rented | $7,450 | -0.7% | -- |
| 06/14/2024 06/14/24 | For Rent | $7,500 | -- | -- |
Purchase History
| Date | Type | Sale Price | Title Company |
|---|---|---|---|
| Deed | $640,000 | Westcor Land Title | |
| Deed | -- | -- | |
| Deed | $290,000 | -- |
Mortgage History
| Date | Status | Loan Amount | Loan Type |
|---|---|---|---|
| Open | $96,000 | Unknown | |
| Open | $352,500 | New Conventional | |
| Previous Owner | $630,000 | Stand Alone Refi Refinance Of Original Loan |
Source: New Jersey MLS
MLS Number: 25036964
APN: 22-00088-0000-00001
- 145 Parker Ave
- 47 Ekings Ave
- 47 Ekings Ave Unit 2
- 91 Mawhinney Ave
- 24 Parker Ave Unit 1
- 49 7th Ave Unit 2
- 27 Mawhinney Ave
- 34 Mawhinney Ave Unit 2FL
- 34 Mawhinney Ave
- 175 Forest Ave
- 106 6th Ave Unit 2
- 106 6th Ave
- 331 Diamond Bridge Ave Unit 1
- 331 Diamond Bridge Ave
- 300 Harristown Rd Unit 1st floor
- 33 Forest Ave Unit E1
- 7 Main St Unit 2B
- 190 Rock Rd Unit 4
- 213 4th Ave
- 25 Smith Ave Unit A
