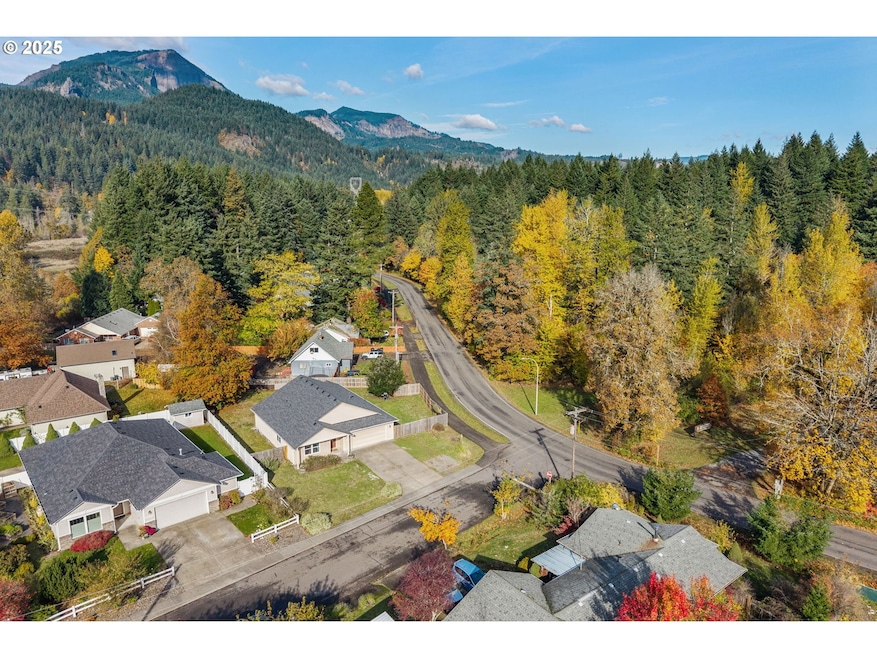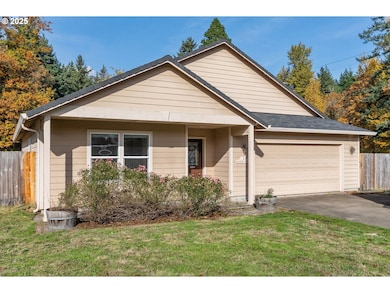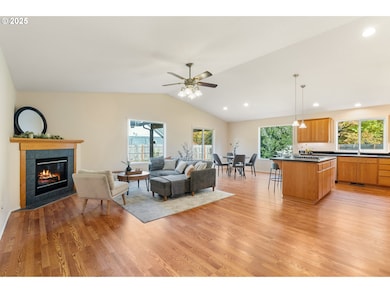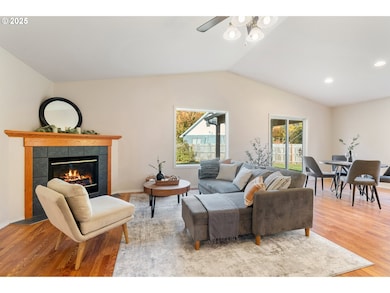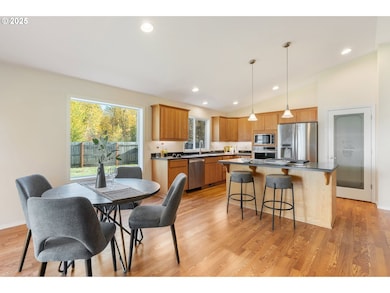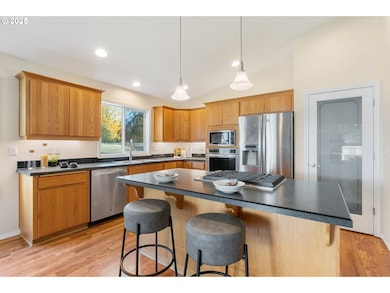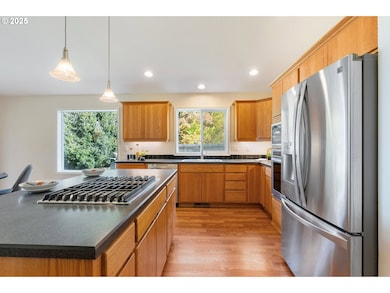
$789,998
- 4 Beds
- 3 Baths
- 4,416 Sq Ft
- 402 Skelton Rd
- Stevenson, WA
Welcome to your Pacific Northwest retreat! Set on over 6 acres in the heart of Skamania, this beautifully updated 1950s rambler offers timeless character with modern updates—and unbeatable views of the Oregon Cascade Mountain Range. Step into a light-filled formal living room with picture windows that frame both the mountain range and the tranquil koi pond in the backyard. Enjoy cozy evenings by
Rachel Broughton Windermere CRG
