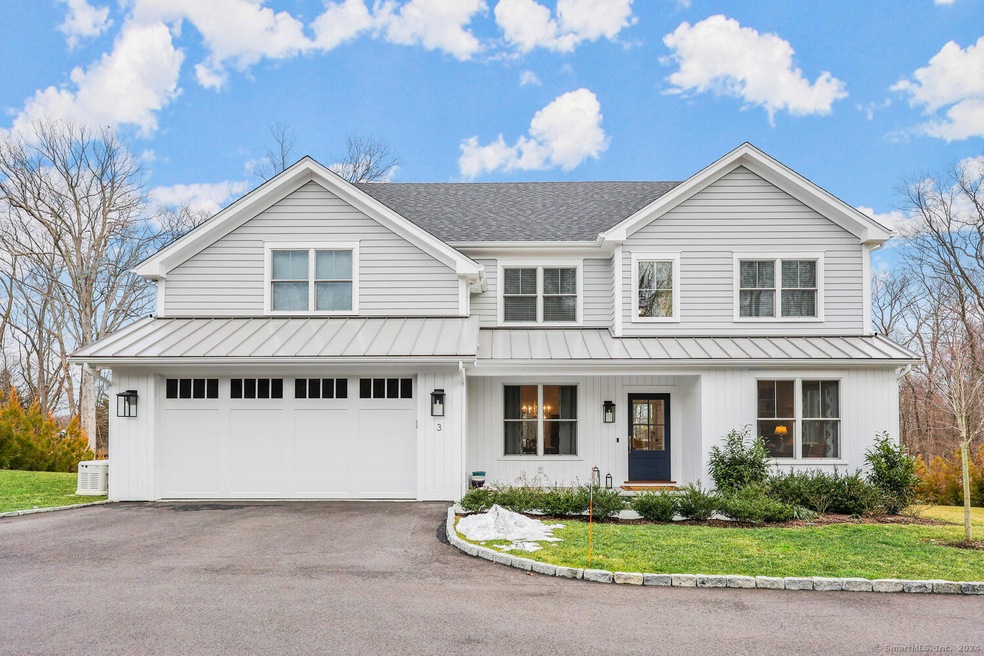
3 Silvermine Trail Unit 3 Norwalk, CT 06850
Silvermine NeighborhoodEstimated Value: $1,579,000 - $1,718,000
Highlights
- Open Floorplan
- Attic
- Thermal Windows
- Finished Attic
- 2 Fireplaces
- Laundry in Mud Room
About This Home
As of April 2024Tucked away in gorgeous Silvermine, is Silvermine Trail, a sophisticated cul-de-sac with a new enclave new enclave of pristine Single Family homes. The 1.5 years young development is set on five acres of exquisite property including five high quality homes and a private walking trail. Located across from Silvermine Golf Course and a short distance to GrayBarns Inn and Tavern, the homes are just minutes to the best shops, restaurants, beaches, transportation and much more. This beautiful, like-new Single Family Home offers an open floor plan with a modern/farmhouse aesthetic. Once inside, you will step into a two story entry foyer with a formal dining room and living room on either side. A modern, high-end open kitchen with center island and informal dining area that flows to the family room with a gas fireplace, and sliding glass doors to a full length deck. All floors are solid oak and chic, timeless tiles in the bathrooms. Elaborate moldings will decorate all of the first floor rooms, the primary, and upstairs hall. The primary suite offers a tray ceiling, two large walk-in closets, a gas fireplace and an opulent bathroom. Three other bedrooms, two full baths, and the upstairs laundry room complete the second floor. The third floor is finished with hardwood floors and views over the backyard. The lower level offers high ceilings and sliding doors to the newly installed bluestone patio -finishing this level will provide excellent value. Related MLS 24000016
Home Details
Home Type
- Single Family
Est. Annual Taxes
- $18,540
Year Built
- Built in 2022
Lot Details
- Property is zoned A2
HOA Fees
- $600 Monthly HOA Fees
Home Design
- Frame Construction
- Vertical Siding
- Shingle Siding
Interior Spaces
- 3,874 Sq Ft Home
- Open Floorplan
- 2 Fireplaces
- Thermal Windows
- Entrance Foyer
Kitchen
- Built-In Oven
- Gas Cooktop
- Range Hood
- Dishwasher
Bedrooms and Bathrooms
- 4 Bedrooms
Laundry
- Laundry in Mud Room
- Laundry on upper level
Attic
- Walkup Attic
- Finished Attic
Unfinished Basement
- Walk-Out Basement
- Basement Fills Entire Space Under The House
- Interior Basement Entry
Home Security
- Home Security System
- Smart Thermostat
Parking
- 2 Car Garage
- Automatic Garage Door Opener
Utilities
- Zoned Heating and Cooling
- Heating System Uses Propane
- Programmable Thermostat
- Power Generator
- Private Company Owned Well
- Tankless Water Heater
- Propane Water Heater
- Cable TV Available
Community Details
- Association fees include grounds maintenance, trash pickup, snow removal, road maintenance, insurance
Listing and Financial Details
- Assessor Parcel Number 2795775
Ownership History
Purchase Details
Home Financials for this Owner
Home Financials are based on the most recent Mortgage that was taken out on this home.Purchase Details
Similar Homes in the area
Home Values in the Area
Average Home Value in this Area
Purchase History
| Date | Buyer | Sale Price | Title Company |
|---|---|---|---|
| Lautenbach Denise K | $1,565,000 | None Available | |
| Lautenbach Denise K | $1,565,000 | None Available | |
| Lautenbach Denise K | $1,565,000 | None Available | |
| Lautenbach John B | $1,250,000 | None Available | |
| Lautenbach John B | $1,250,000 | None Available |
Property History
| Date | Event | Price | Change | Sq Ft Price |
|---|---|---|---|---|
| 04/08/2024 04/08/24 | Sold | $1,565,000 | +8.0% | $404 / Sq Ft |
| 03/26/2024 03/26/24 | Pending | -- | -- | -- |
| 03/01/2024 03/01/24 | For Sale | $1,449,000 | -- | $374 / Sq Ft |
Tax History Compared to Growth
Tax History
| Year | Tax Paid | Tax Assessment Tax Assessment Total Assessment is a certain percentage of the fair market value that is determined by local assessors to be the total taxable value of land and additions on the property. | Land | Improvement |
|---|---|---|---|---|
| 2024 | $19,986 | $855,020 | $158,510 | $696,510 |
| 2023 | $18,540 | $742,620 | $145,300 | $597,320 |
Agents Affiliated with this Home
-
Imke Lohs

Seller's Agent in 2024
Imke Lohs
Compass Connecticut, LLC
(917) 459-8382
1 in this area
38 Total Sales
-
LJ Wilks

Buyer's Agent in 2024
LJ Wilks
William Pitt
(917) 670-5575
2 in this area
22 Total Sales
Map
Source: SmartMLS
MLS Number: 24000421
APN: NORW M:5 B:40 L:30-C
- 7 Seir Hill Rd Unit 15
- 58 Glenrock
- 3 Oakwood Ave Unit B4
- 106 Perry Ave
- 158 N Seir Hill Rd
- 145 Seir Hill Rd
- 20 Cobblers Ln
- 8 Argentine Way
- 15 Silvermine Woods
- 112 Old Belden Hill Rd
- 26 Linden Heights
- 1 Linden St Unit B9
- 1 Linden St Unit A11
- 21 Linden St Unit 5
- 21 Linden St Unit 15
- 106A Comstock Hill Ave
- 123 Old Belden Hill Rd Unit 5
- 123 Old Belden Hill Rd Unit 41
- 79 Comstock Hill Ave
- 3 Appletree Ln
- 3 Silvermine Trail Unit 3
- 16 Yew Silvermine Trail Unit 1
- 16 Yew Silvermine Trail Unit 2
- 16 Yew Silvermine Trail Unit 3
- 16 Yew Silvermine Trail Unit 5
- 16 Yew Silvermine Trail Unit 4
- 16 Yew Silvermine Trail
- 20 Yew St
- 18 Yew St
- 16 Yew St
- 4 Briarwood Rd
- 14 Yew St
- 22 Yew St
- 25 Yew St
- 3 Briarwood Rd
- 23 Yew St
- 3 Indian Hill Rd
- 5 Indian Hill Rd
- 12 Yew St
- 0 Briarwood Rd Unit 98378164
