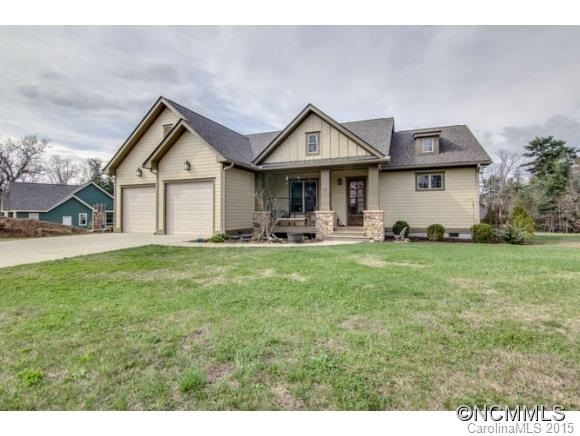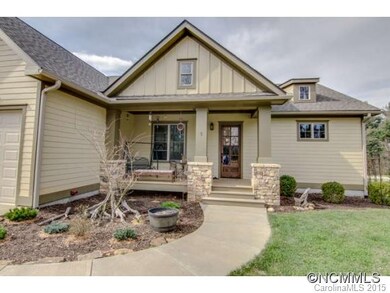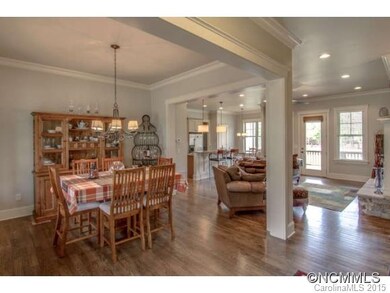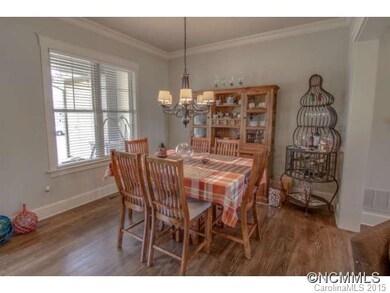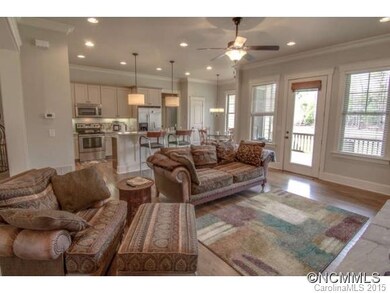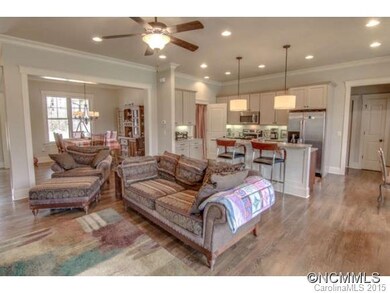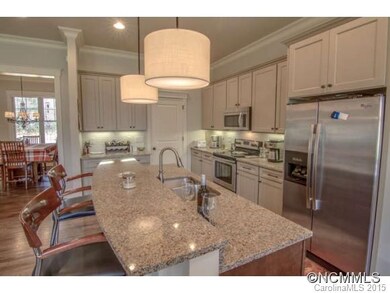
3 Slippery Rock Dr Fletcher, NC 28732
Highlights
- Open Floorplan
- Wood Flooring
- Fireplace
- Glen Arden Elementary School Rated A-
- Corner Lot
- Walk-In Closet
About This Home
As of October 2016Impeccably maintained, newer craftsman style home less than 4 miles from South Asheville & all its amenities. Located on a large corner lot, this home features 9' ceilings, crown molding, hardwood floors throughout the main living areas & master BR, tile baths, large kitchen island, granite countertops throughout, stainless appliances, stone gas fireplace, tankless hot water heater, fiberboard siding, plenty of gardening space & more! -
Last Agent to Sell the Property
Premier Sotheby’s International Realty License #241454 Listed on: 03/30/2015

Home Details
Home Type
- Single Family
Est. Annual Taxes
- $2,903
Year Built
- Built in 2013
Lot Details
- Front Green Space
- Corner Lot
- Level Lot
Parking
- 2
Home Design
- Stone Siding
Interior Spaces
- Open Floorplan
- Fireplace
- Crawl Space
Flooring
- Wood
- Tile
Bedrooms and Bathrooms
- Walk-In Closet
- 2 Full Bathrooms
Listing and Financial Details
- Assessor Parcel Number 9663-38-2142-00000
Ownership History
Purchase Details
Purchase Details
Home Financials for this Owner
Home Financials are based on the most recent Mortgage that was taken out on this home.Purchase Details
Home Financials for this Owner
Home Financials are based on the most recent Mortgage that was taken out on this home.Purchase Details
Home Financials for this Owner
Home Financials are based on the most recent Mortgage that was taken out on this home.Similar Homes in Fletcher, NC
Home Values in the Area
Average Home Value in this Area
Purchase History
| Date | Type | Sale Price | Title Company |
|---|---|---|---|
| Warranty Deed | -- | None Listed On Document | |
| Warranty Deed | -- | None Listed On Document | |
| Interfamily Deed Transfer | -- | None Available | |
| Warranty Deed | $415,000 | None Available | |
| Deed | $389,000 | -- | |
| Deed | $389,000 | -- |
Mortgage History
| Date | Status | Loan Amount | Loan Type |
|---|---|---|---|
| Previous Owner | $61,900 | Credit Line Revolving | |
| Previous Owner | $369,500 | New Conventional | |
| Previous Owner | $373,500 | New Conventional | |
| Previous Owner | $389,000 | New Conventional |
Property History
| Date | Event | Price | Change | Sq Ft Price |
|---|---|---|---|---|
| 10/19/2016 10/19/16 | Sold | $407,500 | -16.0% | $204 / Sq Ft |
| 09/18/2016 09/18/16 | Pending | -- | -- | -- |
| 05/11/2016 05/11/16 | For Sale | $485,000 | +24.7% | $243 / Sq Ft |
| 05/21/2015 05/21/15 | Sold | $389,000 | -1.5% | $195 / Sq Ft |
| 04/11/2015 04/11/15 | Pending | -- | -- | -- |
| 03/30/2015 03/30/15 | For Sale | $395,000 | -- | $198 / Sq Ft |
Tax History Compared to Growth
Tax History
| Year | Tax Paid | Tax Assessment Tax Assessment Total Assessment is a certain percentage of the fair market value that is determined by local assessors to be the total taxable value of land and additions on the property. | Land | Improvement |
|---|---|---|---|---|
| 2023 | $2,903 | $471,500 | $67,400 | $404,100 |
| 2022 | $2,763 | $471,500 | $0 | $0 |
| 2021 | $2,763 | $471,500 | $0 | $0 |
| 2020 | $2,682 | $425,700 | $0 | $0 |
| 2019 | $2,682 | $425,700 | $0 | $0 |
| 2018 | $2,682 | $425,700 | $0 | $0 |
| 2017 | $2,600 | $338,600 | $0 | $0 |
| 2016 | $2,353 | $338,600 | $0 | $0 |
| 2015 | $2,353 | $338,600 | $0 | $0 |
| 2014 | $2,353 | $338,600 | $0 | $0 |
Agents Affiliated with this Home
-

Seller's Agent in 2016
Cricket Benfer
Asheville Luxury Brokers
(828) 674-0900
1 in this area
29 Total Sales
-
N
Buyer's Agent in 2016
Nina Kis
Southern Homes of the Carolinas, Inc
-

Seller's Agent in 2015
Brian Etheridge
Premier Sotheby’s International Realty
(828) 551-8043
7 in this area
82 Total Sales
Map
Source: Canopy MLS (Canopy Realtor® Association)
MLS Number: CARNCM580348
APN: 9663-38-2142-00000
- 34 King Heights Dr
- 1 Mistic Cove
- 70 King Heights Dr
- 261 Lower Christ School Rd
- 904 Mills Gap Rd
- 720 Cane Creek Rd
- 455 Cane Creek Rd
- 17 Mallory Meadows Ct
- 158 Allen Dr
- 12 Whitleigh Ct
- 4 Amelia Ct
- 5 Sweetgrass Ln
- 6 Springfield Way
- 4 Virginia Commons Dr
- Clement Plan at Virginia Commons
- 701 Olde Covington Way Unit G701
- 22 Florian Ln
- 58 Burlington Ln
- 71 Portobello Rd
- 41 Sunview Cir
