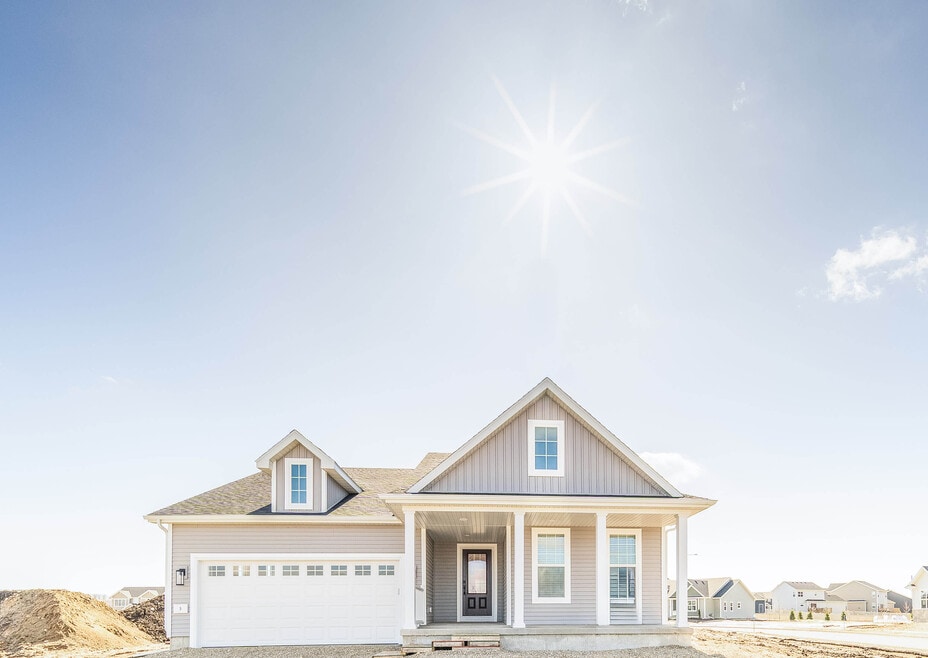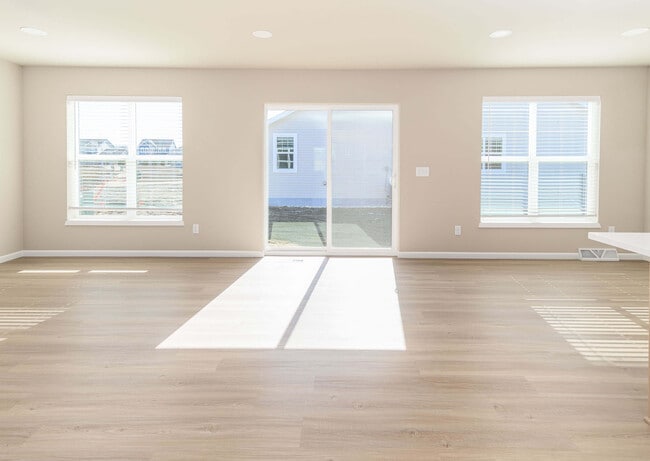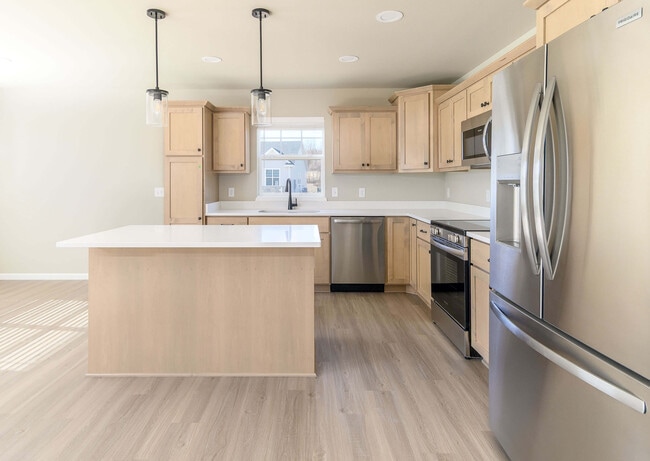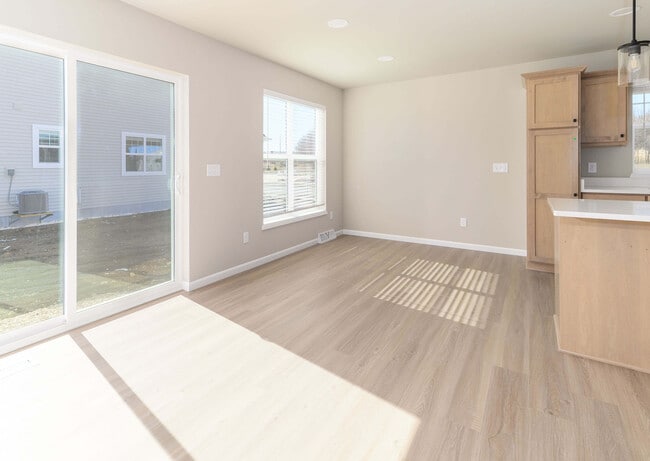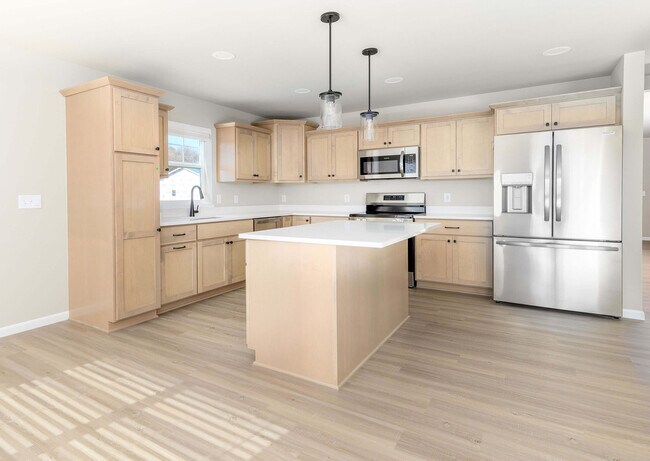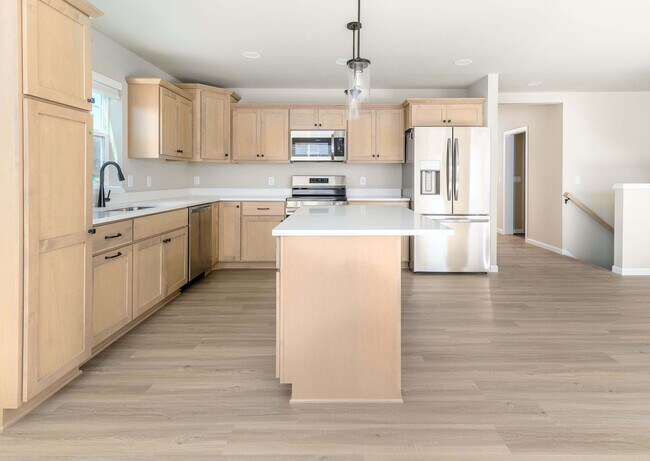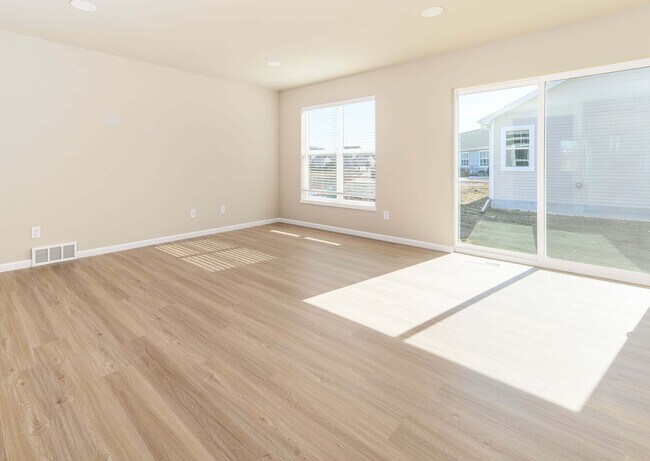
NEW CONSTRUCTION
$10K PRICE DROP
AVAILABLE
Verified badge confirms data from builder
3 Spittlebug Cir Madison, WI 53718
Autumn Lake - Village
The Olivia Plan
Estimated payment $2,830/month
Total Views
25,371
3
Beds
2
Baths
1,516
Sq Ft
$297
Price per Sq Ft
Highlights
- New Construction
- Pond in Community
- Green Certified Home
- Sun Prairie East High School Rated A
- Community Basketball Court
- Trails
About This Home
Image is representative of home; colors may vary. All prices, promotions and specifications are subject to change at any time without notice based on the discretion of Veridian Homes.
Sales Office
All tours are by appointment only. Please contact sales office to schedule.
Hours
| Monday - Friday |
8:00 AM - 5:00 PM
|
| Saturday - Sunday |
10:00 AM - 4:00 PM
|
Office Address
This address is an offsite sales center.
6801 S Towne Dr
Madison, WI 53713
Driving Directions
Home Details
Home Type
- Single Family
HOA Fees
- $28 Monthly HOA Fees
Parking
- 2 Car Garage
Home Design
- New Construction
Bedrooms and Bathrooms
- 3 Bedrooms
- 2 Full Bathrooms
Additional Features
- 1-Story Property
- Green Certified Home
- Basement
Community Details
Overview
- Association fees include lawn maintenance, ground maintenance, snow removal
- Pond in Community
Recreation
- Community Basketball Court
- Community Playground
- Trails
Map
Move In Ready Homes with The Olivia Plan
Other Move In Ready Homes in Autumn Lake - Village
About the Builder
Family owned and family driven, Veridian Homes has been helping families experience the joy, beauty and fulfillment of homeownership for over 60 years. Rooted in Wisconsin, they wear their local heritage with pride and continue their commitment to building award-winning homes that are good for the environment and for people.
In 2004, they founded the Veridian Homes Foundation which allows them to strengthen not only the neighborhoods they build, but also the community they live in.
Their promise to their clients is that they build homes that enrich lives and realize dreams, one customer at a time, one home at a time. They achieve this with innovation, integrity, pride and passion.
Nearby Homes
- Autumn Lake - Village
- Autumn Lake - Woods
- 3708 Portage Rd
- 3704 Portage Rd
- 3626 Portage Rd
- 3622 Portage Rd
- 3618 Portage Rd
- 3614 Portage Rd
- 3528 Old Gate Rd
- Grandview Commons - North
- Lot 3 Bellevine Ct
- Lot 4 Wyalusing Dr
- Lot 2 Wyalusing Dr
- Lot 3 Wyalusing Dr
- Lot 5 Wyalusing Dr
- Lot 1 Wyalusing Dr
- 302 E Hill Pkwy
- 3718 Portage Rd
- 3714 Portage Rd
- Lot 15 Vilas Rd
