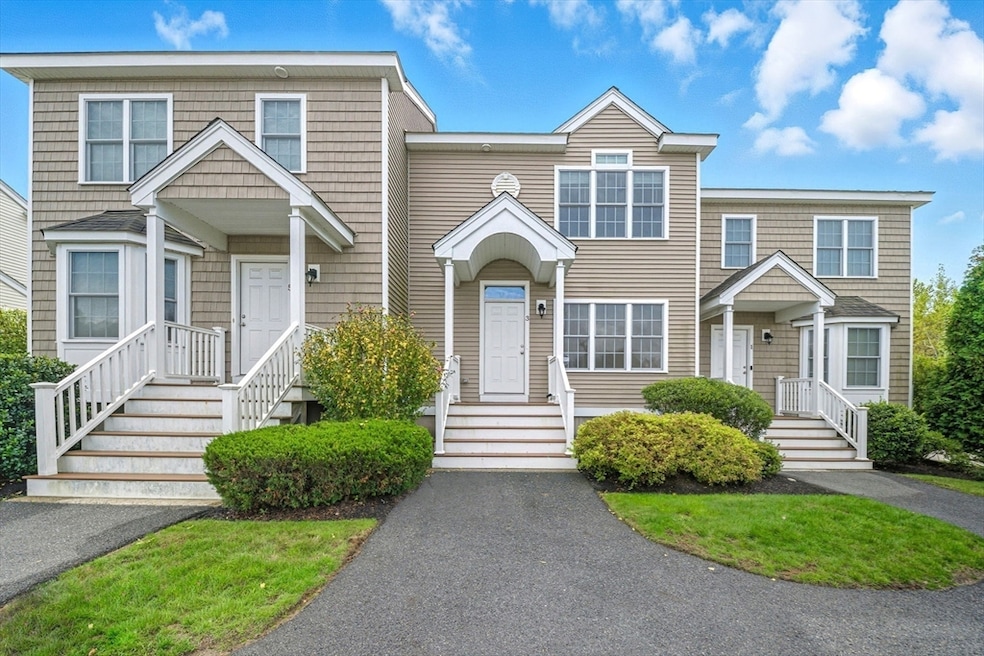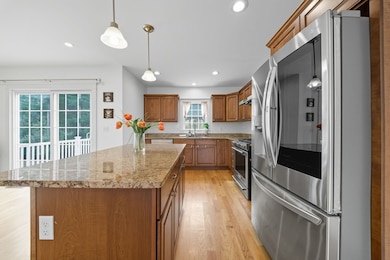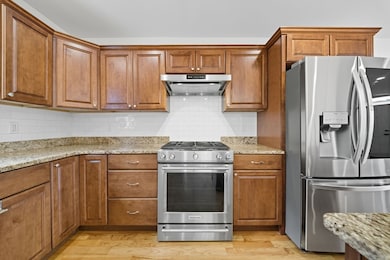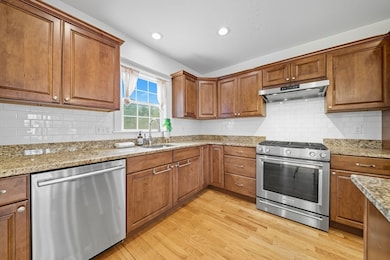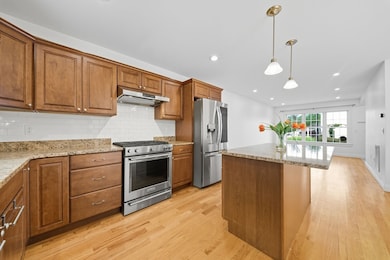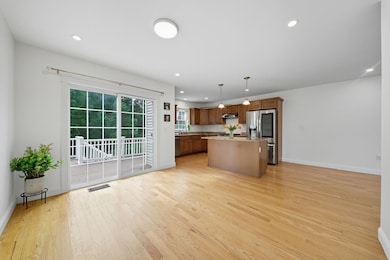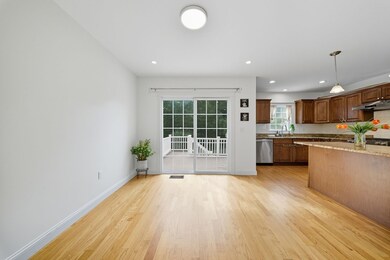3 Spotted Turtle Path Unit 24-2 Canton, MA 02021
Estimated payment $3,975/month
Highlights
- Open Floorplan
- Deck
- Wood Flooring
- Canton High School Rated A
- Property is near public transit
- Bonus Room
About This Home
Welcome to Turtle Brook Village! This bright, updated townhouse offers an open floor plan with hardwoods, spacious living/dining, and a granite kitchen with Bosch dishwasher, KitchenAid range, LG fridge, and designer hood (2022). Dining room slider opens to a private deck with wooded views. Upstairs features two bedrooms with cathedral ceilings, en-suite baths, laundry, new laminate floors, and recessed lights. Finished walk-out lower level adds a bonus room, full bath, walk-in closet, and new vinyl flooring, plus a brand-new solid wood staircase. Recent updates include 2024 hot water heater, new lighting throughout, and multiple renovations. Gas heat, central air, two deeded parking spaces. Convenient to I-93/I-95, MBTA rail, Cobb’s Corner, and Legacy Place. Canton schools and family-friendly community complete the package!
Townhouse Details
Home Type
- Townhome
Est. Annual Taxes
- $5,228
Year Built
- Built in 2015
HOA Fees
- $406 Monthly HOA Fees
Home Design
- Entry on the 1st floor
- Frame Construction
- Shingle Roof
Interior Spaces
- 3-Story Property
- Open Floorplan
- Recessed Lighting
- Light Fixtures
- Bonus Room
- Basement
- Exterior Basement Entry
Kitchen
- Stove
- Range
- ENERGY STAR Qualified Refrigerator
- ENERGY STAR Qualified Dishwasher
- Stainless Steel Appliances
- Kitchen Island
- Solid Surface Countertops
Flooring
- Wood
- Laminate
- Ceramic Tile
- Vinyl
Bedrooms and Bathrooms
- 2 Bedrooms
- Primary bedroom located on second floor
- Bathtub with Shower
- Separate Shower
Laundry
- Laundry on upper level
- ENERGY STAR Qualified Dryer
- ENERGY STAR Qualified Washer
Parking
- 2 Car Parking Spaces
- Guest Parking
- Off-Street Parking
- Deeded Parking
Outdoor Features
- Deck
- Patio
Location
- Property is near public transit
- Property is near schools
Utilities
- Forced Air Heating and Cooling System
- 1 Cooling Zone
- 1 Heating Zone
- Heating System Uses Natural Gas
- High Speed Internet
Listing and Financial Details
- Assessor Parcel Number 091200003A,4740486
Community Details
Overview
- Association fees include insurance, maintenance structure, road maintenance, ground maintenance, snow removal, trash
- 80 Units
Amenities
- Shops
Pet Policy
- Call for details about the types of pets allowed
Map
Home Values in the Area
Average Home Value in this Area
Property History
| Date | Event | Price | List to Sale | Price per Sq Ft | Prior Sale |
|---|---|---|---|---|---|
| 12/04/2025 12/04/25 | Pending | -- | -- | -- | |
| 11/21/2025 11/21/25 | Price Changed | $598,000 | -2.4% | $327 / Sq Ft | |
| 10/16/2025 10/16/25 | Price Changed | $613,000 | -2.4% | $336 / Sq Ft | |
| 09/25/2025 09/25/25 | For Sale | $628,000 | +19.6% | $344 / Sq Ft | |
| 03/25/2022 03/25/22 | Sold | $525,000 | +10.5% | $287 / Sq Ft | View Prior Sale |
| 02/21/2022 02/21/22 | Pending | -- | -- | -- | |
| 02/16/2022 02/16/22 | For Sale | $475,000 | +30.9% | $260 / Sq Ft | |
| 08/13/2015 08/13/15 | Sold | $362,900 | 0.0% | $282 / Sq Ft | View Prior Sale |
| 04/16/2015 04/16/15 | Pending | -- | -- | -- | |
| 03/24/2015 03/24/15 | Off Market | $362,900 | -- | -- | |
| 03/19/2015 03/19/15 | Price Changed | $364,900 | -0.8% | $284 / Sq Ft | |
| 10/31/2014 10/31/14 | For Sale | $367,900 | -- | $286 / Sq Ft |
Source: MLS Property Information Network (MLS PIN)
MLS Number: 73435957
- 14 Iris Ct Unit 14
- 15 Kensington Dr
- 888 Turnpike St
- 50 Indian Ln
- 106 Indian Ln
- 30 Manitou Rd
- 280 Deady Ave
- 8 Sawyer Ave
- 1649 Washington St
- 264 Pleasant St
- 0 Washington St Unit 72888098
- 0 Washington St Unit 71897113
- 59 Turnpike St
- 1904 Washington St
- 35 Turnpike St
- Lot 2 Pondview Ln
- Lot 1 Pondview Ln
- 79 Gold St
- 859 Pleasant St
- 49 Will Dr Unit 116
