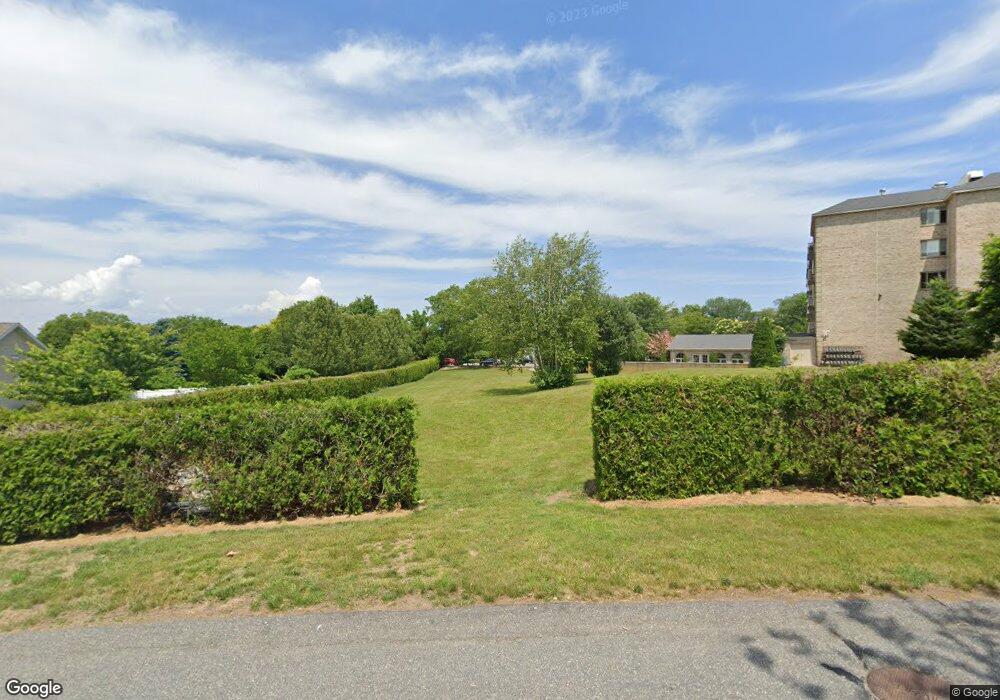3 Spring Hill Rd Dartmouth, MA 02747
Rockdale Neighborhood
3
Beds
3
Baths
2,100
Sq Ft
0.92
Acres
About This Home
This home is located at 3 Spring Hill Rd, Dartmouth, MA 02747. 3 Spring Hill Rd is a home located in Bristol County with nearby schools including Dartmouth High School, Nazarene Christian Academy, and Bishop Stang High School.
Create a Home Valuation Report for This Property
The Home Valuation Report is an in-depth analysis detailing your home's value as well as a comparison with similar homes in the area
Home Values in the Area
Average Home Value in this Area
Tax History Compared to Growth
Map
Nearby Homes
- 1 Spring Hill Rd
- 968 Geraldine St Unit 1A
- 805 Hathaway Rd Unit 809
- 40 Golf St
- 1338 Rockdale Ave
- 35 Suffolk Ave
- 0 Middlesex St
- 0 Norfolk Ave Unit 73403282
- 1406 Tucker Rd
- 295 Commonwealth Ave
- 0 Undisclosed Unit 73376281
- 0 Mosher Ln Unit 73370974
- ) Hapwell & Summit St
- 46 Old Westport Rd
- 469 Hillman St
- 35 Jenny Lind St
- 50 Gaywood St
- 105 Dewolf St
- 4 Sabrina Way Unit G
- 4 Sabrina Way Unit H
- 5 Spring Hill Rd
- 7 Spring Hill Rd
- 915 Hathaway Rd Unit 401
- 915 Hathaway Rd Unit 308
- 915 Hathaway Rd Unit 307
- 915 Hathaway Rd Unit 306
- 915 Hathaway Rd Unit 305
- 915 Hathaway Rd Unit 304
- 915 Hathaway Rd Unit 303
- 915 Hathaway Rd Unit 302
- 915 Hathaway Rd Unit 301
- 915 Hathaway Rd Unit 208
- 915 Hathaway Rd Unit 207
- 915 Hathaway Rd Unit 206
- 915 Hathaway Rd Unit 204
- 915 Hathaway Rd Unit 202
- 915 Hathaway Rd Unit 201
- 915 Hathaway Rd Unit 108
- 915 Hathaway Rd Unit 107
- 915 Hathaway Rd Unit 408
