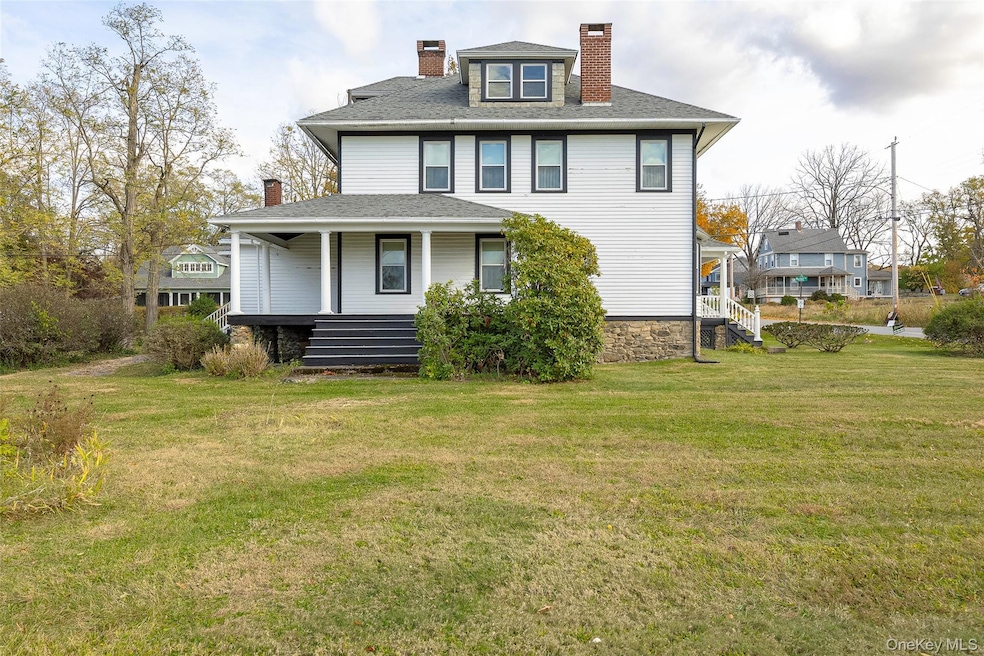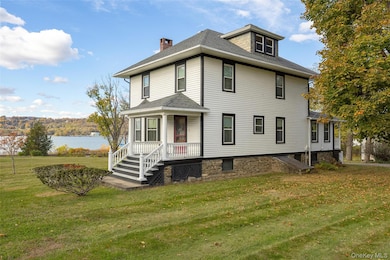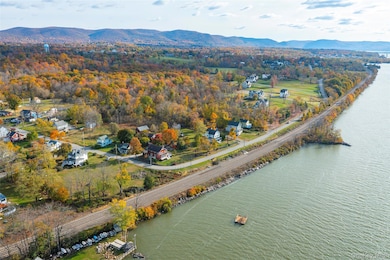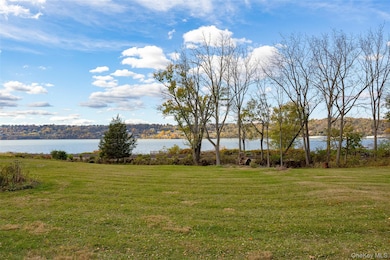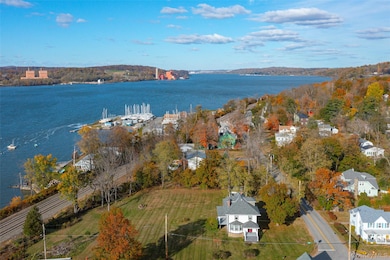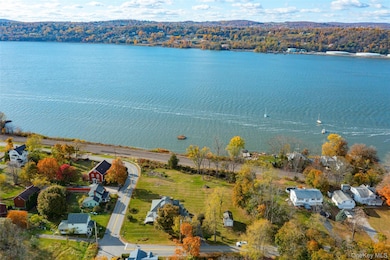3 Spring St Wappingers Falls, NY 12590
Estimated payment $3,792/month
Highlights
- River Front
- Colonial Architecture
- Main Floor Bedroom
- 1.13 Acre Lot
- Wood Flooring
- 2-minute walk to Mesier Park
About This Home
Welcome to 3 Spring Street, Chelsea, NY — a Hudson River Gem! This stunning 5-bedroom, 1-bath home, built in 1900, sits proudly on a 1.13-acre corner lot with breathtaking water views — just a stone’s throw from the Chelsea Yacht Club. Steeped in history and timeless craftsmanship, this Hudson Valley treasure offers the perfect blend of old-world charm and thoughtful updates that honor its character while adding peace of mind for today’s homeowner. Recent improvements include a -new roof, windows, furnace, stainless steel chimney liners (on both chimneys), water heater, and a 1,000-gallon septic tank. The property also offers access to hook up to town water, giving you flexibility for the future. These updates ensure comfort and reliability while preserving the home’s authentic appeal. Inside, you’ll be greeted by original hardwood floors that flow throughout, pocket doors, a fireplace, and built-in corner cabinets in the dining room — true hallmarks of early 20th-century design. The oversized closets and spacious rooms add functionality rarely found in homes of this era. Enjoy every season from the wraparound porch, where you can relax and take in sweeping views of the Hudson River — watching sailboats glide by and sunsets dance over the water. Dormer windows in the attic capture even more of the spectacular scenery, offering a peaceful perch above it all. Located just minutes from both the Beacon and New Hamburg train stations, this home offers convenient access to NYC while providing the serenity and charm of Hudson Valley living. Whether you’re drawn to its history, its craftsmanship, or its riverside setting, 3 Spring Street is a rare opportunity to own a piece of the Hudson River’s story.
Home Details
Home Type
- Single Family
Est. Annual Taxes
- $8,469
Year Built
- Built in 1900
Lot Details
- 1.13 Acre Lot
- River Front
Parking
- 1 Car Garage
- Driveway
Home Design
- Colonial Architecture
- American Four Square Architecture
- Frame Construction
- Wood Siding
Interior Spaces
- 2,088 Sq Ft Home
- Woodwork
- High Ceiling
- Wood Burning Fireplace
- New Windows
- ENERGY STAR Qualified Windows
- Living Room with Fireplace
- Formal Dining Room
- Wood Flooring
- Dryer
Bedrooms and Bathrooms
- 5 Bedrooms
- Main Floor Bedroom
- 1 Full Bathroom
Unfinished Basement
- Walk-Out Basement
- Basement Fills Entire Space Under The House
- Basement Storage
Outdoor Features
- Wrap Around Porch
Schools
- Glenham Elementary School
- Rombout Middle School
- Beacon High School
Utilities
- No Cooling
- Hot Water Heating System
- Heating System Uses Steam
- Heating System Uses Oil
- Private Water Source
Listing and Financial Details
- Assessor Parcel Number 135689-5956-12-939570-0000
Map
Home Values in the Area
Average Home Value in this Area
Tax History
| Year | Tax Paid | Tax Assessment Tax Assessment Total Assessment is a certain percentage of the fair market value that is determined by local assessors to be the total taxable value of land and additions on the property. | Land | Improvement |
|---|---|---|---|---|
| 2024 | $8,707 | $484,500 | $97,200 | $387,300 |
| 2023 | $10,547 | $433,400 | $97,200 | $336,200 |
| 2022 | $9,965 | $384,700 | $88,400 | $296,300 |
| 2021 | $9,613 | $334,500 | $78,900 | $255,600 |
| 2020 | $7,671 | $334,500 | $70,200 | $264,300 |
| 2019 | $7,630 | $334,500 | $70,200 | $264,300 |
| 2018 | $7,763 | $334,500 | $70,200 | $264,300 |
| 2017 | $7,609 | $320,000 | $70,200 | $249,800 |
| 2016 | $7,089 | $320,000 | $70,200 | $249,800 |
| 2015 | -- | $320,000 | $70,200 | $249,800 |
| 2014 | -- | $336,500 | $86,500 | $250,000 |
Property History
| Date | Event | Price | List to Sale | Price per Sq Ft |
|---|---|---|---|---|
| 01/06/2026 01/06/26 | Pending | -- | -- | -- |
| 01/01/2026 01/01/26 | Off Market | $599,000 | -- | -- |
| 10/29/2025 10/29/25 | For Sale | $599,000 | -- | $287 / Sq Ft |
Purchase History
| Date | Type | Sale Price | Title Company |
|---|---|---|---|
| Deed | $176,000 | -- |
Source: OneKey® MLS
MLS Number: 930239
APN: 135601-6158-14-340271-0000
- 2647 E Main St
- 20 W Academy St
- 0 Brown Ave
- 2574-2576 South Ave
- 2738 W Main St
- 6 Liss Rd
- 271 All Angels
- 2748 W Main St
- 95 Market St
- 64 Wenliss Terrace
- 60 Wenliss Terrace
- 1668 Route 9 Unit 11G
- 1668 Route 9 Unit 4A
- 39 Liss Rd
- 1548 Route 9 Unit 1A
- 1548 Route 9 Unit 3C
- 1548 Route 9 Unit 7B
- 4 Cameli Dr
- 2 Merrywood Rd
- 21 Tanglewood Dr
Ask me questions while you tour the home.
