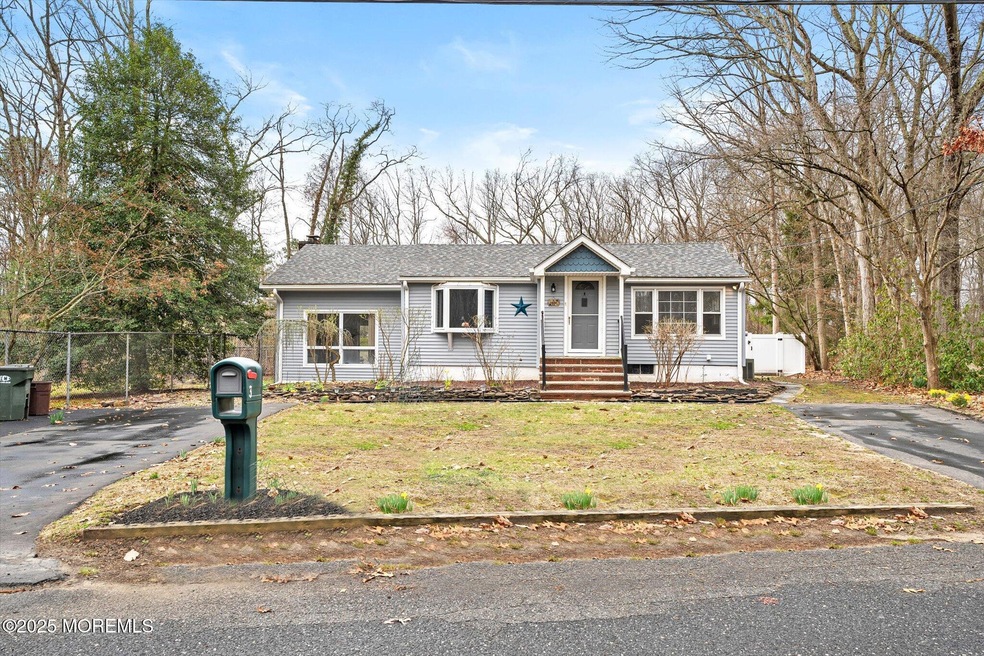
3 Squan Rd E Millstone Township, NJ 08510
Highlights
- Deck
- Backs to Trees or Woods
- 2 Fireplaces
- Wood Burning Stove
- Wood Flooring
- Great Room
About This Home
As of July 2025LARGER THAN IT LOOKS! LOTS OF VERSATILITY - charming starter or step-down home in Millstone Twp. Affordably priced with a unique floor plan and room to grow. Discover this delightful 2+ bedroom, 1 bath home nestled on a .95 acre fenced lot! This inviting residence offers a very spacious great room with vaulted ceiling and cozy brick fireplace - perfect for relaxing or entertaining. Flexible spaces thruout the home provide options for dining areas, home office or den catering to your lifestyle needs and desires. Skylights bring in lots of natural light. Many recent updates enhance the home's appeal, while hardwood flooring thruout and fresh neutral paint create a bright and welcoming atmosphere. Additionally, a partial basement including extra crawl space offer ample storage. This home ha Soooo many updates - generator, tankless hot water heater, newer roof, newer septic and gas heat allow for worry free living. An expansive newly installed fence surrounds the yard and shed, providing privacy with plenty of room for outdoor activities, gardening or pets! The large wood deck accessed from the living room creates an abundance of entertaining options throuout the summer months. Conveniently located near major roadway, parks, shopping and amenities. Do not miss this opportunity to own a charming, affordable and versatile home in a serene and peaceful setting!
Last Agent to Sell the Property
Berkshire Hathaway HomeServices Fox & Roach - Princeton License #8436839 Listed on: 04/04/2025

Home Details
Home Type
- Single Family
Est. Annual Taxes
- $6,225
Year Built
- Built in 1970
Lot Details
- 0.95 Acre Lot
- Street terminates at a dead end
- Fenced
- Backs to Trees or Woods
Home Design
- Shingle Roof
- Vinyl Siding
Interior Spaces
- 1,307 Sq Ft Home
- 1-Story Property
- Ceiling Fan
- Skylights
- Light Fixtures
- 2 Fireplaces
- Wood Burning Stove
- Wood Burning Fireplace
- Blinds
- Bay Window
- Window Screens
- Sliding Doors
- Great Room
- Sunken Living Room
- Breakfast Room
- Combination Kitchen and Dining Room
- Den
- Wood Flooring
- Dryer
Kitchen
- Eat-In Kitchen
- Gas Cooktop
Bedrooms and Bathrooms
- 2 Bedrooms
- 1 Full Bathroom
- Primary Bathroom includes a Walk-In Shower
Unfinished Basement
- Walk-Out Basement
- Crawl Space
Parking
- No Garage
- Driveway
- Paved Parking
Outdoor Features
- Deck
- Patio
- Shed
- Storage Shed
Schools
- Millstone Elementary And Middle School
Utilities
- Central Air
- Heating System Uses Natural Gas
- Hot Water Heating System
- Well
- Electric Water Heater
- Septic System
Community Details
- No Home Owners Association
Listing and Financial Details
- Assessor Parcel Number 33-00060 01-00006
Ownership History
Purchase Details
Home Financials for this Owner
Home Financials are based on the most recent Mortgage that was taken out on this home.Similar Homes in the area
Home Values in the Area
Average Home Value in this Area
Purchase History
| Date | Type | Sale Price | Title Company |
|---|---|---|---|
| Deed | $206,000 | -- |
Mortgage History
| Date | Status | Loan Amount | Loan Type |
|---|---|---|---|
| Open | $250,000 | New Conventional | |
| Closed | $200,000 | New Conventional | |
| Closed | $184,167 | FHA | |
| Closed | $164,800 | No Value Available |
Property History
| Date | Event | Price | Change | Sq Ft Price |
|---|---|---|---|---|
| 07/16/2025 07/16/25 | Sold | $510,000 | +13.3% | $390 / Sq Ft |
| 04/09/2025 04/09/25 | Pending | -- | -- | -- |
| 04/04/2025 04/04/25 | For Sale | $450,000 | -- | $344 / Sq Ft |
Tax History Compared to Growth
Tax History
| Year | Tax Paid | Tax Assessment Tax Assessment Total Assessment is a certain percentage of the fair market value that is determined by local assessors to be the total taxable value of land and additions on the property. | Land | Improvement |
|---|---|---|---|---|
| 2024 | $6,225 | $250,500 | $138,800 | $111,700 |
| 2023 | $6,225 | $250,500 | $138,800 | $111,700 |
| 2022 | $6,047 | $250,500 | $138,800 | $111,700 |
| 2021 | $6,047 | $250,500 | $138,800 | $111,700 |
| 2020 | $5,979 | $250,500 | $138,800 | $111,700 |
| 2019 | $5,867 | $250,500 | $138,800 | $111,700 |
| 2018 | $5,721 | $250,500 | $138,800 | $111,700 |
| 2017 | $5,696 | $250,500 | $138,800 | $111,700 |
| 2016 | $5,654 | $250,500 | $138,800 | $111,700 |
| 2015 | $5,688 | $239,600 | $138,800 | $100,800 |
| 2014 | $5,652 | $217,300 | $126,600 | $90,700 |
Agents Affiliated with this Home
-
B
Seller's Agent in 2025
Beth Miller
BHHS Fox & Roach
-
V
Seller Co-Listing Agent in 2025
Virginia Sheehan
BHHS Fox & Roach
-
D
Buyer's Agent in 2025
David Borrero
RE/MAX
Map
Source: MOREMLS (Monmouth Ocean Regional REALTORS®)
MLS Number: 22508816
APN: 33-00060-01-00006
- 869 Woodbury Dr
- 871 Woodbury Dr
- 867 Woodbury Dr
- 516 Monmouth Rd
- 869 Wright Debow Rd
- 857 Woodbury Dr
- 861 Wright Debow Rd
- 817 Wright Debow Rd
- 455 Woodbury Dr
- 112 Richter Rd
- 514 Monmouth Rd
- 20 Deer Run Dr Unit 859
- 15 E Pine Branch Dr
- 6 Abbey Rd
- 7 Holly Tree Ct
- 4 Kimberly Ct
- 810 Cassville Rd
- 4 Jason Ct
- 2 Fillmore Dr
- 799 Cassville Rd






