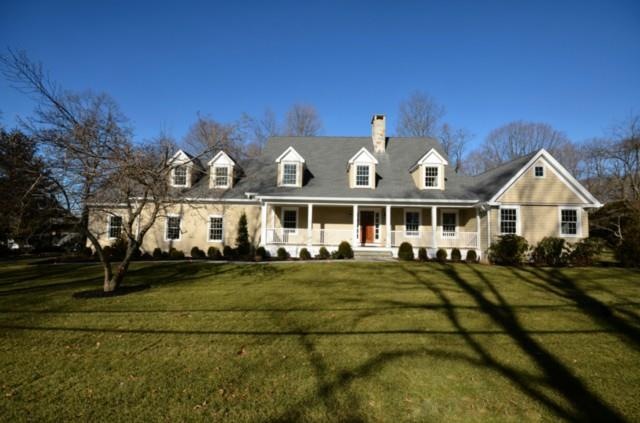
3 Stanton Rd Darien, CT 06820
Highlights
- Beach Access
- Colonial Architecture
- 3 Fireplaces
- Hindley Elementary School Rated A
- Attic
- Bonus Room
About This Home
As of November 2019Extensive renovation, just completed, has created a home ideal for entertaining. Attention to details is seen in the custom millwork and cabinetry, top-end appliances, granite tops, pantry closet, 2 laundry rooms, and yes, a 20K generator. Open flow off kitchen/great room with fireplace leads to an inviting stone patio. Master bedroom has two walk-in closets, vaulted ceiling, master bath features claw foot tub and radiant heated floor. Natural light brightens bonus room with full bath. Lower level adds 700 SF and boasts playroom with fireplace and bar area and exercise room with half bath.
Last Agent to Sell the Property
Brown Harris Stevens License #RES.0775223 Listed on: 12/03/2012

Last Buyer's Agent
Eileen Hanford
Brown Harris Stevens License #RES.0293590

Home Details
Home Type
- Single Family
Est. Annual Taxes
- $28,552
Year Built
- Built in 1955
Lot Details
- 0.94 Acre Lot
- Corner Lot
- Level Lot
- Sprinkler System
- Property is zoned R1/2
Parking
- 3 Car Attached Garage
Home Design
- Colonial Architecture
- Block Foundation
- Frame Construction
- Asphalt Shingled Roof
- Shingle Siding
Interior Spaces
- Central Vacuum
- Ceiling Fan
- 3 Fireplaces
- Thermal Windows
- Entrance Foyer
- Bonus Room
- Home Security System
- Laundry Room
Kitchen
- Oven or Range
- Microwave
- Dishwasher
Bedrooms and Bathrooms
- 6 Bedrooms
Attic
- Attic Floors
- Storage In Attic
- Pull Down Stairs to Attic
Partially Finished Basement
- Heated Basement
- Basement Fills Entire Space Under The House
- Interior Basement Entry
- Sump Pump
Outdoor Features
- Beach Access
- Patio
- Exterior Lighting
- Rain Gutters
Schools
- Hindley Elementary School
- Middlesex School
- Darien High School
Utilities
- Central Air
- Floor Furnace
- Heating System Uses Oil
- Radiant Heating System
- Fuel Tank Located in Basement
Community Details
- No Home Owners Association
Ownership History
Purchase Details
Home Financials for this Owner
Home Financials are based on the most recent Mortgage that was taken out on this home.Purchase Details
Home Financials for this Owner
Home Financials are based on the most recent Mortgage that was taken out on this home.Similar Homes in Darien, CT
Home Values in the Area
Average Home Value in this Area
Purchase History
| Date | Type | Sale Price | Title Company |
|---|---|---|---|
| Warranty Deed | $2,170,000 | -- | |
| Warranty Deed | $1,950,000 | -- |
Mortgage History
| Date | Status | Loan Amount | Loan Type |
|---|---|---|---|
| Open | $1,400,000 | Purchase Money Mortgage | |
| Previous Owner | $250,000 | Credit Line Revolving | |
| Previous Owner | $175,000 | Credit Line Revolving | |
| Previous Owner | $100,000 | Credit Line Revolving | |
| Previous Owner | $1,500,000 | Stand Alone Refi Refinance Of Original Loan |
Property History
| Date | Event | Price | Change | Sq Ft Price |
|---|---|---|---|---|
| 11/08/2019 11/08/19 | Sold | $2,170,000 | -2.5% | $434 / Sq Ft |
| 08/22/2019 08/22/19 | Pending | -- | -- | -- |
| 08/05/2019 08/05/19 | For Sale | $2,225,000 | +14.1% | $445 / Sq Ft |
| 05/20/2013 05/20/13 | Sold | $1,950,000 | -18.0% | $331 / Sq Ft |
| 04/20/2013 04/20/13 | Pending | -- | -- | -- |
| 12/03/2012 12/03/12 | For Sale | $2,379,000 | -- | $403 / Sq Ft |
Tax History Compared to Growth
Tax History
| Year | Tax Paid | Tax Assessment Tax Assessment Total Assessment is a certain percentage of the fair market value that is determined by local assessors to be the total taxable value of land and additions on the property. | Land | Improvement |
|---|---|---|---|---|
| 2025 | $28,552 | $1,844,430 | $793,940 | $1,050,490 |
| 2024 | $27,095 | $1,844,430 | $793,940 | $1,050,490 |
| 2023 | $26,057 | $1,479,660 | $567,140 | $912,520 |
| 2022 | $25,495 | $1,479,660 | $567,140 | $912,520 |
| 2021 | $23,947 | $1,422,050 | $567,140 | $854,910 |
| 2020 | $23,265 | $1,422,050 | $567,140 | $854,910 |
| 2019 | $23,421 | $1,422,050 | $567,140 | $854,910 |
| 2018 | $23,500 | $1,461,460 | $636,580 | $824,880 |
| 2017 | $23,617 | $1,461,460 | $636,580 | $824,880 |
| 2016 | $23,047 | $1,461,460 | $636,580 | $824,880 |
| 2015 | $22,433 | $1,461,460 | $636,580 | $824,880 |
| 2014 | $21,937 | $1,461,460 | $636,580 | $824,880 |
Agents Affiliated with this Home
-

Seller's Agent in 2019
Sheree Frank
Houlihan Lawrence
(203) 249-9396
37 in this area
38 Total Sales
-

Buyer's Agent in 2019
Ellen Mccue
Compass Connecticut, LLC
(203) 952-4346
11 in this area
18 Total Sales
-
K
Seller's Agent in 2013
Kimberly Giannattasio
Brown Harris Stevens
(203) 656-6592
-
E
Buyer's Agent in 2013
Eileen Hanford
Brown Harris Stevens
Map
Source: SmartMLS
MLS Number: 99011078
APN: DARI-000046-000000-000055
- 47 Hollow Tree Ridge Rd
- 7 Glenwood Dr
- 66 Stanton Rd
- 64 Gardiner St
- 22 Gardiner St
- 24 Laforge Rd
- 347 West Ave
- 167 Hollow Tree Ridge Rd
- 166 Hollow Tree Ridge Rd
- 287 Hamilton Ave Unit 1H
- 97 Waterbury Ave
- 334 West Ave
- 30 de Bera Ln Unit 2
- 249 Hamilton Ave Unit 6
- 24 Home Ct Unit 7
- 10 Holly Cove Cir
- 39 Dubois St
- 75 Courtland Ave Unit 9
- 365 West Ave
- 135 Courtland Ave Unit 11
