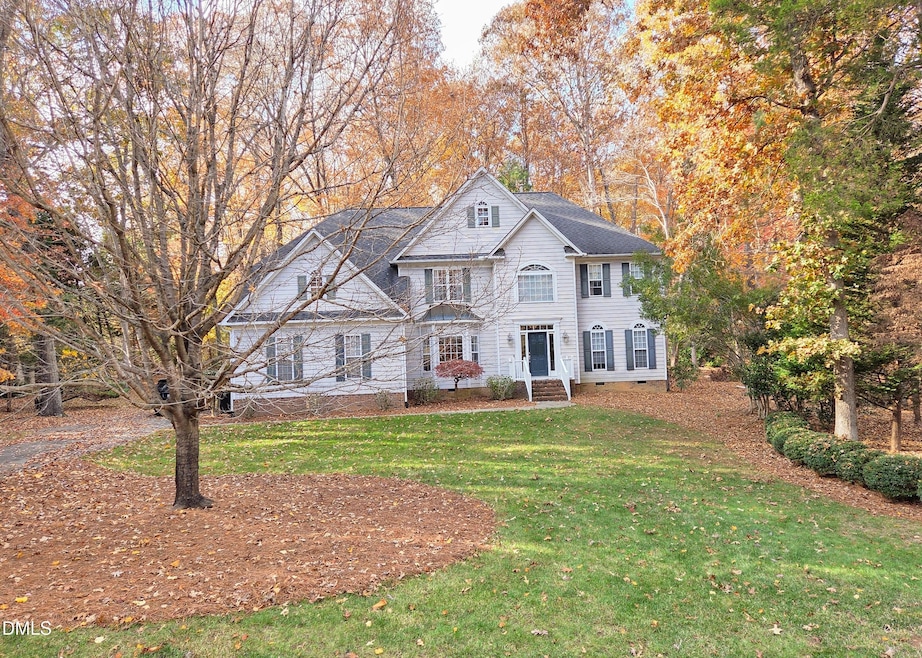3 Steepleton Ct Hillsborough, NC 27278
North Durham NeighborhoodEstimated payment $4,325/month
Highlights
- 1.24 Acre Lot
- Wood Flooring
- Mud Room
- Contemporary Architecture
- Bonus Room
- Breakfast Room
About This Home
Open and cheerful with an abundance of light in every room, this majestic yet comfy home - situated on a cul-de-sac street in the desirable Hardscrabble community - features 4 bedrooms, 3 1/2 baths, a gourmet kitchen, a large master suite with huge walk-in-closet and jacuzzi garden tub, a 2-story family room, formal dining and living rooms, a large breakfast room, spacious office and flex room. The striking entrance boasts a unique soaring 2-story stone fireplace flanked by clerestory windows on 3 sides and a lofty bridge overlooking both the foyer and family room. A curving stone patio with retaining wall and large garden provide the perfect outdoor space for entertaining or just enjoying the peaceful natural surroundings and view of the dense woods just behind the small backyard. Amenities in this walking and bicycling-friendly neighborhood include a community swimming pool, the ''Hardscrabble Hippos'' swim team in residence, 6 courts for tennis/ pickleball, a gorgeous clubhouse, a park with a soccer/ softball field and volleyball court, doggie waste stations, 60 raised garden beds for individual use, a fishing pond and fitness trails. Free fun events and activities for the whole family are scheduled year-round. Make your new home in the friendly, fun and active community of Hardscrabble! Experienced sellers welcome all inquiries from buyers or their agents.
Home Details
Home Type
- Single Family
Est. Annual Taxes
- $3,899
Year Built
- Built in 1999
Lot Details
- 1.24 Acre Lot
HOA Fees
- $131 Monthly HOA Fees
Parking
- 2 Car Garage
Home Design
- Contemporary Architecture
- Brick Foundation
- Concrete Foundation
- Block Foundation
- Frame Construction
- Blown-In Insulation
- Batts Insulation
- Asphalt Roof
- HardiePlank Type
Interior Spaces
- 3,730 Sq Ft Home
- 2-Story Property
- Fireplace
- Mud Room
- Family Room
- Living Room
- Breakfast Room
- Bonus Room
- Laundry Room
Flooring
- Wood
- Carpet
- Laminate
Bedrooms and Bathrooms
- 4 Bedrooms
- Primary bedroom located on second floor
- Soaking Tub
Schools
- Eno Valley Elementary School
- Carrington Middle School
- Northern High School
Utilities
- Forced Air Heating and Cooling System
- Heating System Uses Gas
- Heating System Uses Natural Gas
- Septic Tank
Community Details
- Association fees include ground maintenance
- Associa H.R.W. Management Association, Phone Number (919) 787-9000
- Hardscrabble Subdivision
Listing and Financial Details
- Assessor Parcel Number 189028
Map
Home Values in the Area
Average Home Value in this Area
Tax History
| Year | Tax Paid | Tax Assessment Tax Assessment Total Assessment is a certain percentage of the fair market value that is determined by local assessors to be the total taxable value of land and additions on the property. | Land | Improvement |
|---|---|---|---|---|
| 2025 | $6,011 | $934,365 | $107,680 | $826,685 |
| 2024 | $3,979 | $403,726 | $86,625 | $317,101 |
| 2023 | $3,776 | $403,726 | $86,625 | $317,101 |
| 2022 | $3,634 | $403,726 | $86,625 | $317,101 |
| 2021 | $3,421 | $403,726 | $86,625 | $317,101 |
| 2020 | $3,350 | $403,726 | $86,625 | $317,101 |
| 2019 | $3,350 | $403,726 | $86,625 | $317,101 |
| 2018 | $3,393 | $379,712 | $63,600 | $316,112 |
| 2017 | $3,355 | $379,712 | $63,600 | $316,112 |
| 2016 | $3,212 | $379,712 | $63,600 | $316,112 |
| 2015 | $3,996 | $428,724 | $73,201 | $355,523 |
| 2014 | $3,996 | $428,724 | $73,201 | $355,523 |
Property History
| Date | Event | Price | List to Sale | Price per Sq Ft |
|---|---|---|---|---|
| 12/31/2025 12/31/25 | Pending | -- | -- | -- |
| 11/25/2025 11/25/25 | For Sale | $739,900 | -- | $198 / Sq Ft |
Purchase History
| Date | Type | Sale Price | Title Company |
|---|---|---|---|
| Deed | $353,000 | -- | |
| Quit Claim Deed | -- | -- | |
| Quit Claim Deed | -- | -- | |
| Trustee Deed | $324,283 | -- | |
| Trustee Deed | $309,967 | -- | |
| Trustee Deed | $309,967 | -- | |
| Warranty Deed | $319,000 | -- |
Mortgage History
| Date | Status | Loan Amount | Loan Type |
|---|---|---|---|
| Open | $280,080 | Fannie Mae Freddie Mac | |
| Previous Owner | $300,000 | No Value Available |
Source: Doorify MLS
MLS Number: 10134870
APN: 189028
- 7105 Guess Rd
- 7421 Guess Rd
- 7409 Guess Rd
- 7120 Guess Rd
- 112 Ashemont Cir
- 603 Edburton Ct
- 116 Cavendish Ct
- 3202 St Marys Rd
- 7018 Windover Dr
- 6740 Guess Rd
- 7711 Quail Hollow Dr
- 8200 Bromley Rd
- 6740 Saint Marys Rd
- 6464 Guess Rd
- 6216 Acorn Ridge Trail
- 420 Lipscomb Grove Church Rd
- 2315 Lansdale Rd Unit 27278
- 6423 Whitt Rd
- 1691 Terry Rd
- 1683 Terry Rd







