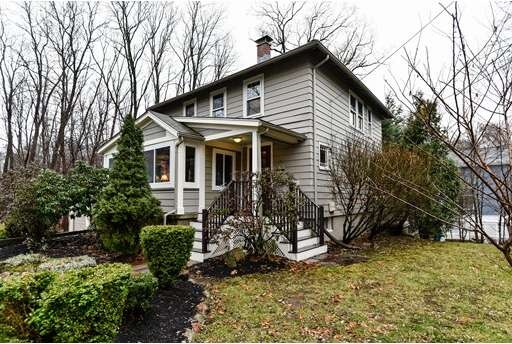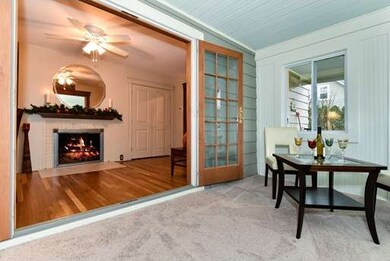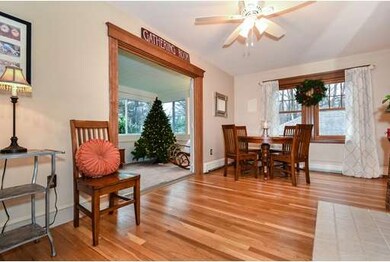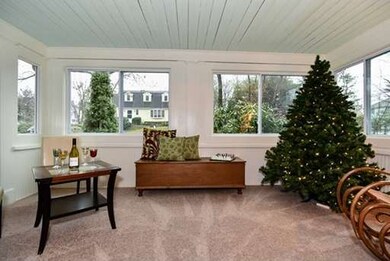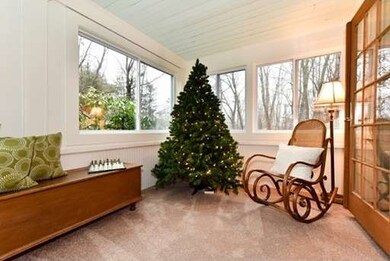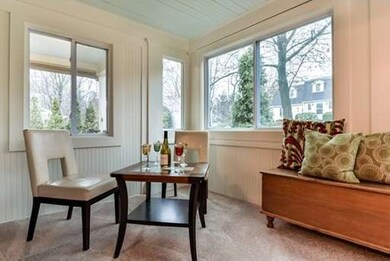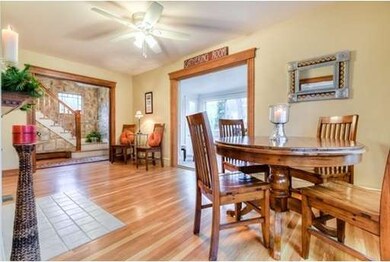
3 Stevens Rd Wellesley, MA 02482
Fells NeighborhoodAbout This Home
As of December 2020Your new home for the New Year and it's oh-so-charming! Here's an affordable Colonial in Wellesley on a QUIET street in popular Hardy School District w/lovely lot, newer granite Kitchen w/breakfast bar, open floor plan, new gas heat, newer roof & windows, full walk-out heated basement & spacious garage w/auto doors (ROOM FOR 2 SUV's!) in a strong neighborhood of larger homes. Lovely Living Rm w/gas fpl opens to four-season sunroom w/french doors & elec heat. Wonderful Country Kitchen w/glass-front cabinets & farmers' sink, opens to Family Rm or Dining Rm depending on your needs. Lge Master BR w/room to add Master Bath (originally 4 BR house). 3rd BR w/armoire-great for Office or Nursery. Full Bath & 1/2 Bath are both updated. Welcoming covered entry w/Arts & Crafts flair. Rear deck for entertaining. Yard abuts aqueduct providing extra green space for privacy & play. Large patio w/firepit. Easy access to all major routes for downtown shopping & commuting. GREAT entry-level opportunity!
Last Agent to Sell the Property
Berkshire Hathaway HomeServices Commonwealth Real Estate Listed on: 01/07/2015

Home Details
Home Type
Single Family
Est. Annual Taxes
$15,913
Year Built
1913
Lot Details
0
Listing Details
- Lot Description: Paved Drive, Cleared, Level
- Special Features: None
- Property Sub Type: Detached
- Year Built: 1913
Interior Features
- Has Basement: Yes
- Fireplaces: 1
- Number of Rooms: 7
- Amenities: Public Transportation, Shopping, Park, Walk/Jog Trails, Golf Course, Medical Facility, Conservation Area, Highway Access, T-Station, University
- Electric: Circuit Breakers, 100 Amps
- Energy: Insulated Windows, Insulated Doors
- Flooring: Tile, Wall to Wall Carpet, Laminate, Hardwood
- Interior Amenities: Cable Available, French Doors
- Basement: Full, Walk Out, Concrete Floor
- Bedroom 2: Second Floor, 12X10
- Bedroom 3: Second Floor, 10X10
- Bathroom #1: First Floor
- Bathroom #2: Second Floor
- Kitchen: First Floor, 14X14
- Laundry Room: Basement
- Living Room: First Floor, 17X9
- Master Bedroom: Second Floor, 19X12
- Master Bedroom Description: Closet - Walk-in, Flooring - Wood, Cable Hookup
- Dining Room: First Floor, 13X11
- Family Room: First Floor, 16X9
Exterior Features
- Construction: Frame
- Exterior: Vinyl
- Exterior Features: Deck - Wood, Patio, Screens
- Foundation: Concrete Block
Garage/Parking
- Garage Parking: Detached, Garage Door Opener, Side Entry
- Garage Spaces: 2
- Parking: Off-Street, Paved Driveway
- Parking Spaces: 4
Utilities
- Heat Zones: 3
- Hot Water: Natural Gas
- Utility Connections: for Gas Range, for Gas Dryer, Washer Hookup
Condo/Co-op/Association
- HOA: No
Similar Homes in the area
Home Values in the Area
Average Home Value in this Area
Mortgage History
| Date | Status | Loan Amount | Loan Type |
|---|---|---|---|
| Closed | $400,000 | Stand Alone Refi Refinance Of Original Loan | |
| Closed | $688,000 | New Conventional | |
| Closed | $564,000 | Stand Alone Refi Refinance Of Original Loan | |
| Closed | $581,980 | Stand Alone Refi Refinance Of Original Loan | |
| Closed | $255,000 | Credit Line Revolving | |
| Closed | $212,000 | No Value Available | |
| Closed | $30,000 | No Value Available | |
| Closed | $199,000 | No Value Available | |
| Closed | $200,000 | No Value Available | |
| Closed | $90,000 | No Value Available | |
| Closed | $56,000 | No Value Available |
Property History
| Date | Event | Price | Change | Sq Ft Price |
|---|---|---|---|---|
| 12/16/2020 12/16/20 | Sold | $860,000 | -4.3% | $545 / Sq Ft |
| 11/10/2020 11/10/20 | Pending | -- | -- | -- |
| 10/28/2020 10/28/20 | For Sale | $899,000 | +28.4% | $570 / Sq Ft |
| 04/30/2015 04/30/15 | Sold | $700,000 | 0.0% | $492 / Sq Ft |
| 04/02/2015 04/02/15 | Pending | -- | -- | -- |
| 01/29/2015 01/29/15 | Off Market | $700,000 | -- | -- |
| 01/19/2015 01/19/15 | For Sale | $710,000 | +1.4% | $499 / Sq Ft |
| 01/13/2015 01/13/15 | Off Market | $700,000 | -- | -- |
| 01/07/2015 01/07/15 | For Sale | $710,000 | -- | $499 / Sq Ft |
Tax History Compared to Growth
Tax History
| Year | Tax Paid | Tax Assessment Tax Assessment Total Assessment is a certain percentage of the fair market value that is determined by local assessors to be the total taxable value of land and additions on the property. | Land | Improvement |
|---|---|---|---|---|
| 2025 | $15,913 | $1,548,000 | $924,000 | $624,000 |
| 2024 | $12,929 | $1,242,000 | $836,000 | $406,000 |
| 2023 | $11,885 | $1,038,000 | $748,000 | $290,000 |
| 2022 | $9,391 | $804,000 | $582,000 | $222,000 |
| 2021 | $8,331 | $709,000 | $582,000 | $127,000 |
| 2020 | $8,196 | $709,000 | $582,000 | $127,000 |
| 2019 | $8,203 | $709,000 | $582,000 | $127,000 |
| 2018 | $8,007 | $670,000 | $572,000 | $98,000 |
| 2017 | $7,899 | $670,000 | $572,000 | $98,000 |
| 2016 | $7,772 | $657,000 | $562,000 | $95,000 |
| 2015 | $7,109 | $615,000 | $528,000 | $87,000 |
Agents Affiliated with this Home
-

Seller's Agent in 2020
Debi Benoit
William Raveis R.E. & Home Services
(617) 962-9292
7 in this area
131 Total Sales
-

Seller Co-Listing Agent in 2020
Chelsea Robinson
Coldwell Banker Realty - Wellesley
(617) 686-4110
3 in this area
14 Total Sales
-

Buyer's Agent in 2020
Amy Caffrey
Compass
(508) 479-4542
2 in this area
51 Total Sales
-
B
Seller's Agent in 2015
Barclay & Sampson Team
Berkshire Hathaway HomeServices Commonwealth Real Estate
3 in this area
12 Total Sales
Map
Source: MLS Property Information Network (MLS PIN)
MLS Number: 71781545
APN: WELL-000199-000016
- 17 Overbrook Terrace
- 4 Shore Rd
- 10 Whittier Rd
- 45 Shirley Rd
- 25 Bryn Mawr Rd
- 58 Upland Rd
- 3 Sunnyside Ave
- 106 Edgemoor Ave
- 45 Mayo Rd
- 12 Russell Rd Unit 405
- 15 Evergreen Ave
- 9 Stonecleve Rd
- 12 Stonecleve Rd
- 57 Beverly Rd
- 851 Worcester St
- 9 Lafayette Cir
- 847 Worcester St
- 6 Macarthur Rd
- 19 Harwood Rd
- 19 Northgate Rd
