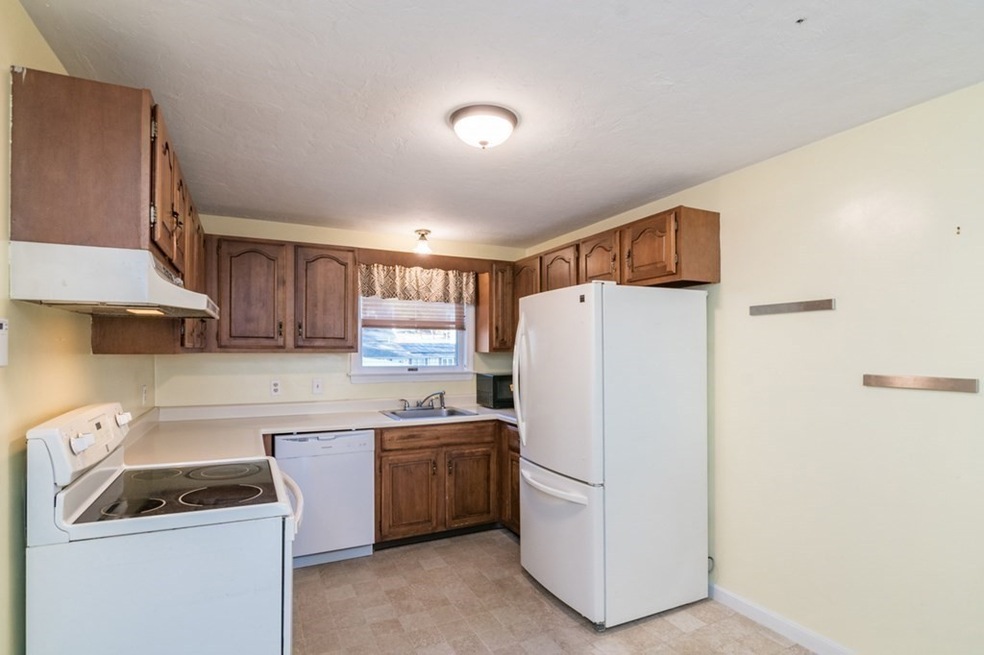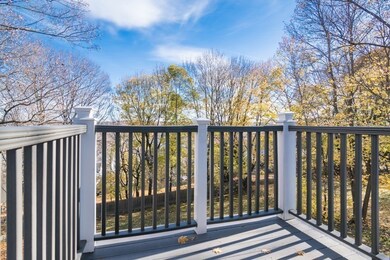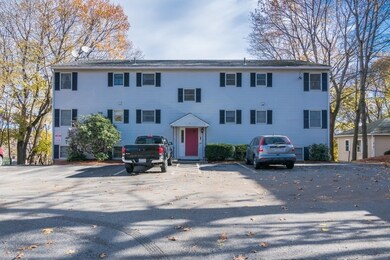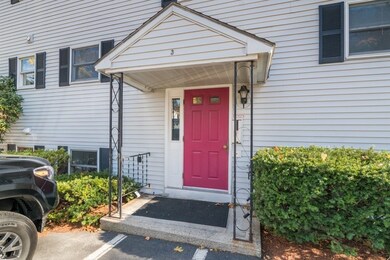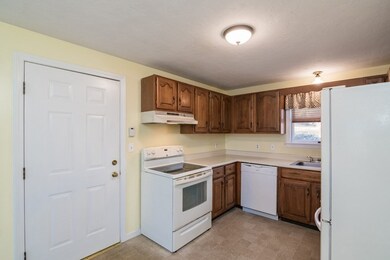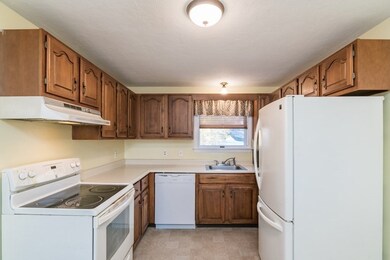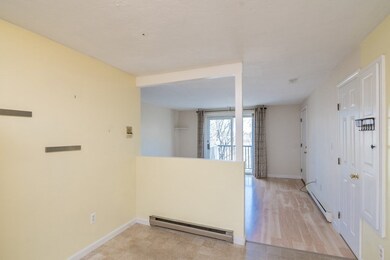
3 Stockholm St Unit 3A Worcester, MA 01607
North Quinsigamond Village NeighborhoodHighlights
- Golf Course Community
- Custom Closet System
- Property is near public transit
- Medical Services
- Deck
- Wood Flooring
About This Home
As of January 2024Well loved and excellently maintained unit is ready for it's next owners! A quiet TOP FLOOR unit with PRIVATE BALCONY! All floors replaced 2018. Bathroom fully renovated in 2020. New dishwasher! Convenient IN-UNIT CLOTHES WASHER AND DRYER and 2 window A/C's will remain. Lots of storage in the large primary bedroom. Second bedroom has beautiful built in shelving. Back interior stairwell leads to a beautiful shared partially fenced back yard. Convenient location with your own DEEDED PARKING SPOT with several shared guest parking spots and street parking. Keyed entry with intercom at main entrance provides additional security. Close to shopping, Holy Cross, MCPHS, Clark, Becker and various public/private schools. Also near the Ma Audobon Cons., Ecotarium, Ward Hill ski area and Quinsig state park. Easy access to I90 & 290, Routes 20 & 146. Condo fee incl. water, sewer, trash, and snow removal/landscaping. Must sign a NO smoking/vaping rider.
Last Buyer's Agent
Donald Simon
Redfin Corp.

Property Details
Home Type
- Condominium
Est. Annual Taxes
- $2,257
Year Built
- Built in 1984
HOA Fees
- $405 Monthly HOA Fees
Interior Spaces
- 802 Sq Ft Home
- 2-Story Property
- Sliding Doors
- Intercom
Kitchen
- Oven
- Range with Range Hood
- Microwave
- Freezer
- Dishwasher
Flooring
- Wood
- Wall to Wall Carpet
- Laminate
Bedrooms and Bathrooms
- 2 Bedrooms
- Custom Closet System
- 1 Full Bathroom
Laundry
- Laundry in unit
- Dryer
- Washer
Parking
- 1 Car Parking Space
- Paved Parking
- Open Parking
- Deeded Parking
Outdoor Features
- Deck
Location
- Property is near public transit
- Property is near schools
Utilities
- Window Unit Cooling System
- Heating Available
- 110 Volts
Listing and Financial Details
- Assessor Parcel Number M:10 B:022 L:033A,1772290
Community Details
Overview
- Association fees include water, sewer, insurance, maintenance structure, ground maintenance, snow removal, trash
- 6 Units
- Mid-Rise Condominium
Amenities
- Medical Services
- Common Area
- Shops
Recreation
- Golf Course Community
- Park
Pet Policy
- Call for details about the types of pets allowed
Ownership History
Purchase Details
Home Financials for this Owner
Home Financials are based on the most recent Mortgage that was taken out on this home.Similar Homes in Worcester, MA
Home Values in the Area
Average Home Value in this Area
Purchase History
| Date | Type | Sale Price | Title Company |
|---|---|---|---|
| Deed | $53,500 | -- |
Mortgage History
| Date | Status | Loan Amount | Loan Type |
|---|---|---|---|
| Open | $208,550 | Purchase Money Mortgage | |
| Closed | $110,000 | Credit Line Revolving | |
| Closed | $61,000 | No Value Available | |
| Closed | $61,200 | No Value Available | |
| Closed | $50,825 | Purchase Money Mortgage | |
| Previous Owner | $54,000 | No Value Available |
Property History
| Date | Event | Price | Change | Sq Ft Price |
|---|---|---|---|---|
| 01/16/2024 01/16/24 | Sold | $210,000 | +5.0% | $262 / Sq Ft |
| 12/01/2023 12/01/23 | Pending | -- | -- | -- |
| 11/24/2023 11/24/23 | For Sale | $200,000 | +74.1% | $249 / Sq Ft |
| 07/20/2018 07/20/18 | Sold | $114,900 | 0.0% | $143 / Sq Ft |
| 06/01/2018 06/01/18 | Pending | -- | -- | -- |
| 05/30/2018 05/30/18 | For Sale | $114,900 | -- | $143 / Sq Ft |
Tax History Compared to Growth
Tax History
| Year | Tax Paid | Tax Assessment Tax Assessment Total Assessment is a certain percentage of the fair market value that is determined by local assessors to be the total taxable value of land and additions on the property. | Land | Improvement |
|---|---|---|---|---|
| 2025 | $2,585 | $196,000 | $0 | $196,000 |
| 2024 | $2,470 | $179,600 | $0 | $179,600 |
| 2023 | $2,257 | $157,400 | $0 | $157,400 |
| 2022 | $1,707 | $112,200 | $0 | $112,200 |
| 2021 | $1,677 | $103,000 | $0 | $103,000 |
| 2020 | $1,586 | $93,300 | $0 | $93,300 |
| 2019 | $1,186 | $65,900 | $0 | $65,900 |
| 2018 | $1,163 | $61,500 | $0 | $61,500 |
| 2017 | $1,159 | $60,300 | $0 | $60,300 |
| 2016 | $1,641 | $79,600 | $0 | $79,600 |
| 2015 | $1,598 | $79,600 | $0 | $79,600 |
| 2014 | $1,555 | $79,600 | $0 | $79,600 |
Agents Affiliated with this Home
-
Alicia Allaire

Seller's Agent in 2024
Alicia Allaire
Nexthome Elite Realty
(860) 713-4493
1 in this area
12 Total Sales
-
Donald Simon
D
Buyer's Agent in 2024
Donald Simon
Redfin Corp.
-
Rheault Real Est Team
R
Seller's Agent in 2018
Rheault Real Est Team
Coldwell Banker Realty - Worcester
(508) 795-7500
1 in this area
56 Total Sales
-
Thomas Rheault

Seller Co-Listing Agent in 2018
Thomas Rheault
Coldwell Banker Realty - Worcester
(508) 499-9866
-
Justin Jarboe

Buyer's Agent in 2018
Justin Jarboe
Keller Williams Pinnacle Central
(508) 322-1499
1 in this area
136 Total Sales
Map
Source: MLS Property Information Network (MLS PIN)
MLS Number: 73182479
APN: WORC-000010-000022-000003-000003A
- 34 Kosta St
- 29 Steele St
- 101 Whipple St Unit 101-16
- 5 Snowberry Cir
- 28 Bittersweet Blvd
- 22 Bittersweet Blvd
- 7 Gibbs St Unit 4
- 11 Gibbs St Unit 40
- 11 Gibbs St Unit 12
- 15 Springbrook Rd
- 142 College St
- 7 Manor Rd
- 7 Davis Rd
- 184 Vernon St
- 125 Malvern Rd
- 32 Ames St
- 176 Vernon St
- Lot 0 Granite St
- 335 Granite St
- 18 Fairbanks St
